A History of the County of Bedford: Volume 2. Originally published by Victoria County History, London, 1908.
This free content was digitised by double rekeying. All rights reserved.
'Parishes: Arlesey', in A History of the County of Bedford: Volume 2, ed. William Page (London, 1908), British History Online https://prod.british-history.ac.uk/vch/beds/vol2/pp261-265 [accessed 19 April 2025].
'Parishes: Arlesey', in A History of the County of Bedford: Volume 2. Edited by William Page (London, 1908), British History Online, accessed April 19, 2025, https://prod.british-history.ac.uk/vch/beds/vol2/pp261-265.
"Parishes: Arlesey". A History of the County of Bedford: Volume 2. Ed. William Page (London, 1908), British History Online. Web. 19 April 2025. https://prod.british-history.ac.uk/vch/beds/vol2/pp261-265.
In this section
ARLESEY
Alricheseia, Alriceseia (xi cent.); Ailricheseye (xiii cent.); Alrilseye, Arleycheseye (xvi cent.); Arlesey, Aldrichsey (xvii cent.).
The parish of Arlesey has an acreage of 2,344½ of which 1,564 are arable land, 256¾ permanent grass, and 8½ woods and plantations. (fn. 1) The soil is strong clay and gravel, the subsoil clay and gravel. The parish is watered by the River Hiz, forming the south-western boundary, and by a smaller tributary on the north and east. The parish is particularly long and narrow, the village being built along a single street 3 miles in length, at the north end of which stands the parish church, and close to it, on the west, Arlesey Bury (Mr. H. Carter), the only large house in the parish. At the south end of the long village street is the new church of St. Andrew. The land slopes slightly from south to north, and is well timbered. At the north end of the village the main road branches off to Henlow on the west, and to Stotfold on the east, the site of Etonbury manor lying on the north of the road. The Great Northern Railway runs due north through the parish to the west of the village, Three Counties Station being at the south end, and Arlesey Station at the north. The chief industry is brickmaking, the large works of the Arlesey Brick Company, the Arlesey Station Gault Brickworks, and the London & Arlesey Brick Company being in the north of the parish. There are also here the works of the Associated Portland Cement Manufacturers, and the engineering works of Messrs. S. Owens & Co. Arlesey was inclosed by Act of Parliament in 1804. (fn. 2) Ancient British coins of copper and brass have been found in the parish. (fn. 3) Etonbury or Stonbury is an ancient earthwork close to Arlesey station, on the Great Northern Railway. (fn. 4)
Among place-names in Arlesey may be noted Rogerhoyesholm in the fifteenth century, which in the sixteenth century reappears as Hoyesmese. (fn. 5) Betwentwomen, or Tuomeen, in the thirteenth century becomes Twentemen in the fourteenth, and Wenman's Close in the sixteenth. (fn. 6) Other thirteenthcentury place names are Portwei, Chalcputtes (whose site can still be traced in the south of the parish), Waleburgesholm, and Sibwinnesclade. (fn. 7)
Manors
The principal manor of ETONBURY or ARLESEY was held prior to 1086 by Alestan of Boscombe. At the time of the Domesday Survey its extent was said to be 5½ hides and two-thirds of 1 hide. It furthermore contained a mill worth 10s. and a market of the same value. The overlord of Arlesey was William D'Eu, from whom it passed to the Earl Marshal. (fn. 8)
The history of this overlordship is identical with that moiety of the overlordship of Edworth (q.v.) which passed through female descendants of the Earl Marshal to the Talbots, subsequently earls of Shrewsbury. (fn. 9) The overlordship is mentioned as late as 1636, at which date an inquisition describes the manor as held of Henry earl of Kent and Elizabeth his wife, one of the daughters of Gilbert earl of Shrewsbury. (fn. 10)
At the date of the Domesday Survey Arlesey manor was held under William D'Eu by Burnard, (fn. 11) whose family continued in possession till late in the thirteenth century. They were liberal benefactors of Waltham Abbey (who owned a manor in Arlesey), and also of St. Neots Priory, and from an examination of existing charters of these houses the Burnard lordship in Arlesey can be traced. Roger son of Burnard gave 1 virgate of land in Arlesey and a tenement to St. Neots. (fn. 12) Odo son of Roger granted 13s. 4d. rent and right of way through his lands towards the canons' meadow to Waltham Abbey. (fn. 13) The Testa de Nevill states that in the thirteenth century Roger Burnard held a knight's fee in Arlesey of the Earl Marshal, (fn. 14) and this is the Roger son of Odo who confirmed to St. Neots all the gifts of his ancestors. (fn. 15) In 1270 Stephen Burnard of Edworth, probably a son of the above Roger, was in possession of Arlesey manor, for in that year he received the grant of a fair there. (fn. 16) He was the last of his family to hold in Arlesey which, as in the case of Everton, passed to Walter Langton, bishop of Coventry and Lichfield, and followed the same descent as that manor (q.v.) through the Peverels, de la Poles, Cobhams, Brookes, and Tanfields, until late in the sixteenth century. (fn. 17) In 1566–7 Clement Tanfield sold Arlesey manor to Henry Gylberd, a goldsmith of London, (fn. 18) from whom it was purchased a year later by John Andrews. (fn. 19)
The Andrewses did not long retain it, however, for William son of John conveyed it to Thomas Emery in 1593. (fn. 20) Thomas Emery left six daughters at his death in 1636, one of whom, Florence widow of Henry Goodwin, received Etonbury or Arlesey manor as her inheritance. (fn. 21) She subsequently married John Farwell, and they alienated the estate in 1646 to Samuel Browne. (fn. 22) Like Astwick (q.v.) this manor remained with the Brownes during the seventeenth and eighteenth centuries, passing to John Schutz on his marriage with Mary daughter of Thomas Browne. (fn. 23) In 1775 John Schutz was holding the manor, for in that year he conveyed it by fine to Edward Kynaston. (fn. 24) Lysons, writing early in the eighteenth century, says Arlesey was then in the possession of John Jackson, who had made a recent purchase. (fn. 25) In 1820 Mr. Jackson sold this property to Samuel Bedford Edwards, whose son, also Samuel Bedford Edwards, again sold it to Messrs. Lycett, Inskip & Co., solicitors, of Bristol. (fn. 26) They have cut the estate up and sold it to various persons, but do not appear to have parted with the manorial rights. (fn. 27)
The manor of ARLESEY BURY formed part of the original endowment of Waltham Abbey by Harold, and a confirmation of his grant is first found in a charter of Edward the Confessor, bearing the date 1062. (fn. 28) By the time of the Domesday Survey, in common with other Waltham Abbey lands, this manor is to be found in the tenure of the bishop of Durham. It consisted of 8 hides and contained two mills. (fn. 29) It would seem, however, to have been very quickly restored to its original owners, for it reappears as part of the endowment of the abbey in charters of Henry II and Richard I. (fn. 30) The thirteenthcentury history of this manor is marked by numerous small grants of land in Arlesey to the abbey by the Burnards and others, (fn. 31) but, nevertheless, the Testa de Nevill states that the abbot held 3 hides only in Arlesey, as opposed to the 8 of the Survey. (fn. 32) The abbey retained the possession of the manor until the dissolution of the religious houses, at which time the yearly rents were £35 6s. 8d., whilst the profits of court were worth £3 13s. (fn. 33) In the year 1514 the abbot and convent had leased Arlesey Bury (with all its appurtenances save pleas of court) to John Henneage, (fn. 34) and Thomas Henneage on the seizure of the manor by the crown secured their title by purchase in 1544. (fn. 35) On his death in 1559 Thomas Henneage left as heiress his daughter Anne, wife of John Luke. (fn. 36)
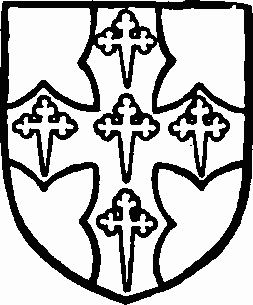
Waltham Abbey. Argent a cross engrailed sable with five crosslets fitchy or thereon.
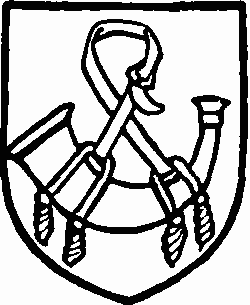
Luke. Argent a hunting horn sable.
Nicholas Luke, their son, held the manor for his life, (fn. 37) but his son Oliver who succeeded him in 1613, and who was certainly holding in 1625, (fn. 38) appears to have alienated it, for by 1659 Arlesey Bury with Lanthony had passed to the Edwards family, as in that year Richard Edwards recovered the manor from Richard Hampson and George Edwards. (fn. 39)
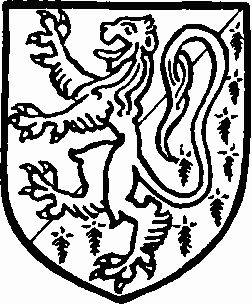
Edwards of Arlesey. Party bend sinisterwise sable and ermine a lion or.
Richard Edwards was succeeded by a son Richard who died in 1746, (fn. 40) and whose son Richard, dying without issue in 1789, left the Arlesey estates to a nephew William Bedford who took the name Edwards by royal licence in 1792. (fn. 41)
In 1820 his son Samuel Bedford Edwards held the manor, (fn. 42) and as in the case of Arlesey manor (q.v.) his son sold Arlesey Bury Manor to Messrs. Lycett, Inskip & Co. Arlesey Bury House with 40 acres of land was bought by Colonel Fyler who died in 1903, and has since been purchased by Mr. Howard Carter, who lives there. (fn. 43)
The nucleus of LANTHONY MANOR is to be found in the 3⅓ virgates of land which Nigel de Albini owned in Arlesey at the time of the Domesday Survey, and which were held of him by a certain Erfast. (fn. 44) The next mention is to be found in a charter of King John to the prior of Lanthony in Gloucestershire, which confirms the gift of Nigel son of Hordfast (the Erfast of the survey) made with the permission of his overlords Henry de Albini and Robert his son. (fn. 45) This manor remained with the priory till the Dissolution, when it passed to the crown. A valuation taken in the reign of Philip and Mary assesses it at 38s. 4½d. (fn. 46) By 1559 it had been granted to Thomas Henneage to whom Arlesey Bury (q.v.) belonged, and in this manor it becomes henceforward merged. (fn. 47)
Dealing with the land of the burgesses of Bedford the survey states that Ulsi, a prebendary of the king, held two-thirds of a virgate of land in Arlesey. (fn. 48) This holding is probably to be found again in the half-hide of land which, as stated in the Testa de Nevill, Warin de Claidich held from the king at a yearly rental of 4s. (fn. 49)
In 1302 John de Claidich was holding the same land of the king, (fn. 50) and an inquisition taken in 1356 states that one John de Claidich, who died three years previously, had held a messuage and land in chief at a rental of 4s. (fn. 51) He left a son John Claidich, but no further trace has been found of this fee.
During the fourteenth and fifteenth centuries the Greys of Wilton held property in Arlesey. John de Grey (who died in 1323) received 9s. 4d. yearly rent from freemen there, and also two pounds of pepper valued at 9d. (fn. 52) In 1371 his grandson Reginald de Grey of Wilton died seised of an annual rent of 9s. 0¾d., a clove and a quarter of a pound of pepper in Arlesey appertaining to the manor of Eaton. (fn. 53) His son Henry held the same rents at his death in 1396, (fn. 54) as did also his son Richard in 1442, but no further history has been found of this property. (fn. 55)
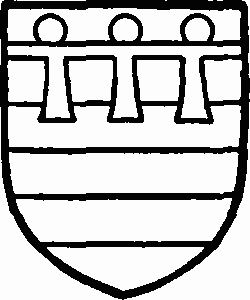
Grey of Wilton.Barry argent and azure with three roundels gules in the chief and a label argent.
The lord of Etonbury manor, and the abbot of Waltham, as lord of Arlesey Bury, both obtained charters granting them free warren, the former in 1307, (fn. 56) the latter in 1253. (fn. 57) They also both included view of frankpledge among their manorial privileges. (fn. 58)
The Survey specially states that the lord of the manor of Arlesey (afterwards Etonbury) possessed a market which was valued at 10s. (fn. 59) In 1270 the lord of the manor, Stephen de Edworth, obtained a grant confirming a weekly market on Wednesday, and a yearly fair on the vigil of the feast and morrow of Sts. Peter and Paul. (fn. 60) In 1820 Samuel Bedford Edwards, lord of the Arlesey manors, claimed, as attached to his property, the right to hold two fairs and six markets, (fn. 61) but there is no evidence of such having been held since the thirteenth century.
Three mills are mentioned in Arlesey at Domesday. Of these one, which was then 10s. in value, belonged to the land of William d'Eu and was held by Burnard. (fn. 62) This mill was still in existence during Walter de Langton's tenure of Arlesey manor, (fn. 63) but at the death of his successor Edmund Peverel in 1332 the water-mill is mentioned as having fallen into decay, and is not again referred to. (fn. 64)
In the early thirteenth century Henry son of Odo Burnard 'for the health of his soul and those of his predecessors and successors,' granted to the men of Arlesey and all those passing by those parts a piece of land for a free road, 12 feet broad, between his messuage and that of Henry de Wennesli. (fn. 65)
A messuage in Arlesey called Poyntells originally belonging to Waltham Abbey passed at the Dissolution to John Smythe. His grandson Jasper Smythe sold it in 1556 to Michael Cowper for £88. (fn. 66) A few years later John son of Michael Cowper sold it to John Luke who owned Arlesey Bury manor, with which it thus became absorbed. (fn. 67)
Church
The church of ST. PETER consists of a chancel 26 ft. by 16 ft., nave 64 ft. 6 in. by 17 ft., north aisle 10 ft. wide, south aisle 9 ft. wide, south porch and a modern western tower 12 ft. square, all measurements being internal.
The earliest details in the church belong to the first twenty years of the thirteenth century. At some time in that period the first bay of the north arcade of the nave and the four complete bays of the south arcade were built, pointing to the enlargement of a previously aisleless nave, probably of twelfth-century date, by the addition of a north-east chapel and a south aisle. The nave after the alterations was about 55 ft. long, and may perhaps have been lengthened in the process. The chancel seems to have been rebuilt soon afterwards, outside the lines of the former chancel, which was then entirely removed. At some time also in the thirteenth century the north chapel was lengthened a bay westward, and a second arch in consequence added to the north arcade. It is of a wider span than the east arch, and rather clumsily built, with its springing a little lower than that of the earlier bay. The reason of the difference in span can only be guessed at; perhaps it was regulated by the position of the north doorway of the nave, the west wall of the bay being built as close to it as possible, in order to get as much space as might be in the addition.
About 1330 the north aisle was again extended westward, an arcade of two more bays being introduced; this seems to have carried the west wall of the aisle beyond the line of the then existing west wall of the nave, and the nave and south aisle were then lengthened westward to the new line. The two new bays of the north arcade were not set out continuously with the two already existing, probably to avoid the removal of the west wall of the thirteenthcentury aisle until the extension was finished, and in consequence the spacing of the north arcade did not correspond with that of the south. The extra length obtained by bringing the west wall of the south aisle into line with that of the north was not enough for an arch of a span corresponding to the rest of the south arcade, and so to avoid a long blank space of wall here a half-arch was turned in continuation of the arcade. The chancel arch was widened at or about this date, and several minor alterations made, which are noted later. The structural alterations of the fifteenth century included the building of a western tower, the addition of a clearstory to the nave, and the making of the rood stair at the south-east of the nave.
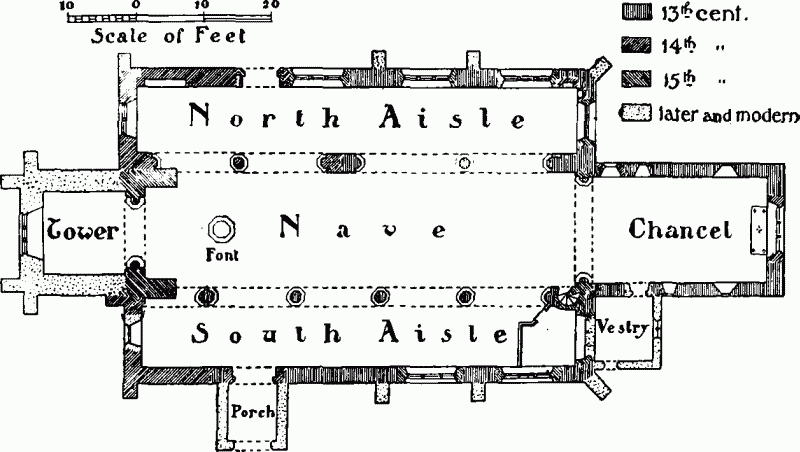
Plan of St. Peter's Church, Arlesey
In modern days the church has undergone various repairs, the most important of which was the entire rebuilding of the tower in 1877.
The east window of the chancel, c. 1330, has three trefoiled lights with net tracery over. There are two lancets in the north and south walls, c. 1220, and near the north-west angle a low side window of fourteenth-century date.
The chancel arch has semi-octagonal jambs with moulded capitals, c. 1330; the arch is of two chamfered orders and the capitals have been cut off flush with the inner order on both east and west faces. In the nave the four bays of the south arcade and the eastern bay of the north have octagonal piers and semi-octagonal responds with moulded bases and capitals of a simple and early form, the abaci being square above and chamfered below, and the neck moulds chamfered on both edges. The arches are of two chamfered orders with a plain chamfered label, all being more or less out of the perpendicular; in the west face of the second pier in the south arcade is a rudely-cut niche with an incised cross above it. The second bay of the north arcade has capitals somewhat similar to those of the eastern bay, but of less depth, and the springing of the arch is about 2 in. lower; it is also of two chamfered orders. Most of the chamfers in the thirteenth-century arches are stopped out square above the capitals, some of the stops being ogee-shaped, some a plain chamfer, and two of them broach stops. The two western arches of the north arcade, and the half-arch opposite, follow the design of the earlier bays, but show their fourteenth-century date in the treatment of their capitals and bases. The clearstory has five windows a side, each of two cinquefoiled lights; a moulded string of fifteenth-century section runs at the level of the window-sills. At the south-east of the nave is the lower door to the rood stair, a fifteenth-century insertion, and above it is a wide stone corbel to take the south end of the loft.
All the windows in the aisles, except the west windows, are insertions in fifteenth-century style, each of three cinquefoiled lights with tracery in a four-centred head.
The west window of the north aisle dates from the first half of the fourteenth century, and is of two trefoiled lights, and the west window of the south aisle is a modern copy of it.
The north doorway is of fifteenth-century date, and has a two-centred arch under a square head; the stops to the label take the form of large human heads, and may have done duty as corbels to a porch roof now gone.
The south doorway has an arch of two continuous wave-moulded orders, and is of early fourteenthcentury date, contemporary with the wall in which it is set. Over it a modern porch is built.
The east end of the north aisle retains a number of interesting details.
In the east wall north of the inserted fifteenthcentury east window is a fourteenth-century trefoiled niche for an image with roll cusps and a crocketed label flanked by pinnacled shafts. In the north wall is a plainer cinquefoiled niche of the same date, and close to it in the north-east angle a much smaller niche with a trefoiled head. All have brackets for images, but it is possible that the two latter are not in their original positions, and were, perhaps, moved when the wide east window was inserted. Below them is a square recess, perhaps sepulchral, with a filleted edge-roll round head and jambs, ending on moulded bases. The sill of the recess has a projecting edge, on which is a diaper pattern of fourteenth-century style; it is incomplete, and obviously old material re-used and cut down to suit its present place. Below is a panelled front with four quatrefoils; the whole is probably a fifteenthcentury insertion. Opposite to it in the south wall is a trefoiled piscina recess of late thirteenth-century style, which formerly had a projecting bowl, now cut back to the wall face.
At the north-west of the same aisle is a tombrecess with a segmental arch and a label with stops carved as human heads, of fourteenth-century date.
The west tower, as already noted, was rebuilt in 1877, but its east arch is of fifteenth-century detail, flanked by two large buttresses projecting into the nave, after a fashion common in the district. The west window is modern, of three lights, and the tower is of three stages with an embattled parapet and twolight belfry windows.
Most of the roof timbers of the nave and aisles are of fifteenth-century date, and have contemporary stone corbels; two of these, at the east end of the north aisle, are carved as priests' heads, the others are winged angels with shields. The chancel roof is modern.
At the east end of the south aisle is a fine early seventeenth-century pew with an open arcade of round-headed arches on Ionic columns, above which is a deep frieze of dolphins in open work, very boldly and effectively treated. There are no other old wooden fittings in the church.
The font is a good but somewhat mutilated example of late fourteenth-century work. The bowl is octagonal, and has panelled sides in which are carved subjects representing the Fall of Man and the Atonement. They are as follows:—1. The Creation of the World. 2. The Creation of Adam. 3. The Creation of Eve. 4. The Temptation. 5. Adam and Eve driven from the Garden. 6. Eve spinning and Adam delving. 7. The Jaws of Hell gaping to receive two shrouded figures, probably meant for Adam and Eve. 8. The Crucifixion. Round the panels are rosettes, which are complete in every respect in the first panel, but gradually become more unfinished as they go round the font, until in the seventh they are only marked out for carving, and in the eighth they do not appear at all. The stem of the font has at its angles four figures, the first a priest, the second a deacon, and the third St. John the Baptist, while the fourth is too damaged to be identified.
In the nave floor is a brass to Richard Edwards with his coat of arms above.
There are six modern bells by Warner of Cripplegate.
The plate consists of a communion cup of 1730, and a paten, probably of much the same date, but with an illegible date-letter.
The registers begin in 1538, and the first book contains baptisms, marriages, and burials up to 1692; the second book continues the baptisms and burials to 1809, and the marriages to 1754; the third book is the marriage register, 1754–1812, and the fourth has baptisms and burials, 1809–12
Advowson
Before the dissolution of the religious houses the advowson of Arlesey church belonged to Waltham Abbey (fn. 68) In 1225 John archdeacon of Bedford recognized the right of the abbot to claim freedom from visitation in this church, (fn. 69) and in 1254 a dispute between the prior of Strigul (Chepstow) and the abbot of Waltham concerning tithes was settled in favour of the latter. (fn. 70) At the Dissolution the value of the impropriate rectory was assessed at £8 10s. 6d. (fn. 71) The advowson and rectory, which have never been separated, were sold, together with the manor of Arlesey Bury, by Henry VIII to Thomas Henneage, and followed the same descent as that manor (q.v.), until in 1630 the Lukes transferred them by fine to William Buckby. (fn. 72) Five years after the latter alienated the rectory and advowson to Samuel Browne, (fn. 73) who owned Etonbury, and down to the nineteenth century it went with that manor (q.v.). (fn. 74)
In the nineteenth century it appears to have passed through various hands; in 1822 M. A. Taylor owned the advowson, (fn. 75) and seven years later R. Houston. (fn. 76) F. Sapte presented between 1836 and 1850, (fn. 77) and it then belonged to the Rev. Roger Smythe, (fn. 78) who in 1860 sold the advowson and rectory to James Curtis, from whom it passed to his grandson, the Rev. R. F. Scott. His son, the Rev. R. C. F. Scott, sold Arlesey Rectory in 1898 to the Rev. G. J. Mayhew, in whose gift it is at present. (fn. 79)
The mission church of St. Andrew at Three Counties, which serves as a chapel-of-ease, was erected in 1900. There are also here a Wesleyan Chapel, built in 1850, and a Primitive Methodist, built in 1875, and a Salvation Army room.
There are no endowed charities in this parish.