A History of the County of Bedford: Volume 2. Originally published by Victoria County History, London, 1908.
This free content was digitised by double rekeying. All rights reserved.
'Parishes: Wrestlingworth', in A History of the County of Bedford: Volume 2, ed. William Page (London, 1908), British History Online https://prod.british-history.ac.uk/vch/beds/vol2/pp255-259 [accessed 19 April 2025].
'Parishes: Wrestlingworth', in A History of the County of Bedford: Volume 2. Edited by William Page (London, 1908), British History Online, accessed April 19, 2025, https://prod.british-history.ac.uk/vch/beds/vol2/pp255-259.
"Parishes: Wrestlingworth". A History of the County of Bedford: Volume 2. Ed. William Page (London, 1908), British History Online. Web. 19 April 2025. https://prod.british-history.ac.uk/vch/beds/vol2/pp255-259.
In this section
WRESTLINGWORTH
Wrastlingewurde (xii cent.); Wrestlingforth (xvii and xviii cents.).
Wrestlingworth is a small rural parish with an area of 1,700 acres lying on the borders of Cambridgeshire. Its contour is somewhat broad in the north, tapering towards a point in the south-east. Of the acreage 1,294½ acres are arable land, 225¼ permanent grass, and 3 woods and plantations. (fn. 1) The land slopes slightly from north to south, the highest and lowest points being respectively 185 and 100 ft. above the ordnance datum. The soil is strong clay, the subsoil clay. The western and southern parts of the parish are chiefly agricultural, the chief crops being wheat, barley, beans and peas. The village of Wrestlingworth lies in the north of the parish, which is traversed by two roads, one crossing the Cambridgeshire border on the south-east running north-west across the parish, the other intersecting it at right angles. At the south end of the village are a few houses forming the hamlet of Waterend, where a small tributary of the River Ivel runs west through the parish. The church with the vicarage adjoining stands to the east on rising ground, approached by a short side street. In the main street to the west of the church stands a picturesque house, H-shaped, of seventeenth-century date, known as the Manor House, and now occupied as cottages. One of the ground-floor rooms contains some plaster panelling, but otherwise not much of the old fittings is left. The street follows the line of the brook, and the houses are set picturesquely on the high bank above it, many being old timber and plaster cottages in rather dilapidated condition. At the north end of the street is a timberframed gabled farm-house, a very good specimen of its kind, with a moulded brick panel over the door, dated 1676. No railway passes through the parish; the nearest station is Potton, 3 miles to the south-east, on a branch of the London and North Western Railway. Biggleswade, on the Great Northern, is 5 miles off. The parish was inclosed by Act of Parliament in 1801. (fn. 2)
The following place-names have been found in Wrestlingworth: Richmondsland, Palmers, Bukleyes, Browntenslond, Downeshousley, Denhousland, Bassett, Carlestrelond, Burges, Madde, in the sixteenth century (fn. 3); Burgis, Bluets, Bullis, Brickwell, Rogers in the seventeenth. (fn. 4)
Manors
There is no mention of Wrestlingworth in Domesday, but by the early thirteenth century two manors are distinguishable. The first reference to the manor known later as KENDALS MANOR, which was held of the king in chief, and formed part of the honour of Huntingdon, (fn. 5) is in a charter by which Simon earl of Northants and of Huntingdon (1138–84) granted the manor of Wrestlingworth to Reginald de Dammartin, count of Boulogne. (fn. 6) It seems to have been subject to temporary alienation, for in 1212 King John restored the same manor to Reginald de Dammartin (fn. 7); and again in 1228 Henry III granted the manor to Jolland le Doe until it should be restored to the heirs of the count of Boulogne. (fn. 8)
By 1251 it had come into the possession of Stephen de Salinis, who in that year received a grant of free warren in Wrestlingworth manor. (fn. 9) Between 1251 and 1270 the manor had passed to William de Huntercombe, who died seised of it in the latter year. (fn. 10) He left as heir a son Walter, who at his death in 1313 left the manor to his wife Ellen for life, and at her death to his nephew Nicholas son of Gunnora wife of Richard de Newebond. (fn. 11) In 1320 Nicholas granted the reversion of the manor to Robert de Kendale and Margaret his wife, (fn. 12) whence the origin of the name Kendals, often applied to the manor in later documents to distinguish it from the other manor in Wrestlingworth.
After Robert de Kendale's death, which occurred some time before 1337, (fn. 13) his wife Margaret held the manor till her death in 1347. (fn. 14) Their son Edward held the manor till 1373, when he was followed by a son, also Edward de Kendale, (fn. 15) who died before 1376, and under a settlement made during his lifetime the manor passed after the death of his wife Elizabeth, to Sir William Croyser on whom the manor was settled. (fn. 16) William Croyser appears to have held the manor from that time onwards, since in 1379 there is a grant of free warren to him in Wrestlingworth manor. (fn. 17) He died some time before 1391, (fn. 18) but Elizabeth de Kendale, who had married a second husband Thomas Barre, survived until 1421, and in the inquisition taken at her death full particulars are given of a settlement of the manor, which in default of other issue was to pass to the king and his heirs of the duchy of Lancaster. (fn. 19)
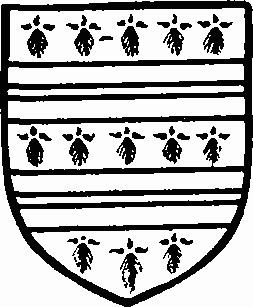
Huntercombe. Ermine two gimel bars gules.
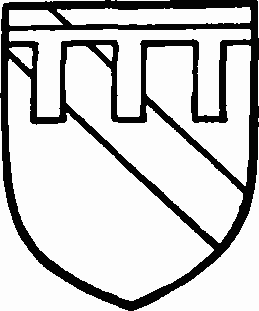
Kendal. Argent a bend vert and a label gules.
Her heir was her grandson John Barre, but in pursuance of this settlement before 1485 it had fallen into the king's hands, for in that year Henry VII granted it by Act of Parliament to his mother the countess of Richmond and Derby. (fn. 20)
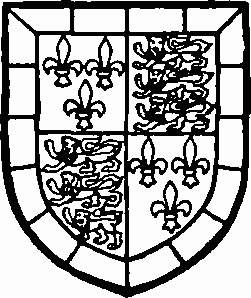
Margaret, Countess of Richmond and Derby. France quartered with England in a border gobony argent and azure.
On her death in 1510 the manor again became crown property, her heir being her grandson Henry VIII. (fn. 21) The crown occasionally leased out this manor during the sixteenth century. In 1591 it was granted to Thomas Lake, having previously been rented by Ralph Sadler, (fn. 22) and on the expiration of his lease a permanent grant of Wrestlingworth manor was made to George Salter and John Williams. (fn. 23) The history of this manor during the next century is very obscure.
In 1722 it was the subject of alienation by Herbert Bristow to Mary Feery, (fn. 24) and shortly after that date came into the possession of Sir George Downing who died in 1749. (fn. 25) By the death of Sir Jacob Garrard Downing, who was cousin and heirat-law of Sir George Downing, in 1764 this estate passed to his widow Margaret in fee simple, and she at her death devised it to her nephew Jacob John Whittington. (fn. 26) He conveyed the estate to Sir Montague Roger Burgoyne in 1807, who on his death in 1817 left the estate to trustees, and they in 1856 conveyed it to John William Ryder and Edward Smyth in equal shares. John Ryder died in 1875, and left his moiety of the manor to his widow Mary, who in the same year together with Edward Smyth conveyed the whole manor and estate to James Smyth of Norton Hall. He died in 1895, and three years later his son, Mr. George Edward Smyth, of Northfield House, Henlow, purchased the estate from his father's trustees, and is at the present day lord of Kendals manor. (fn. 27)
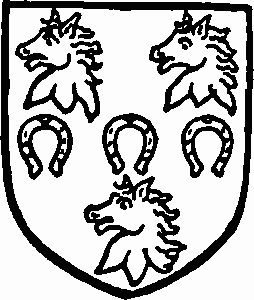
Smyth. Azure three horseshoes or set fesseways between three horses' heads razed argent.
The old manor-house still stands on the property, although now converted into several dwellings; in the meadow behind the house traces of the moat are visible.
A second manor in Wrestlingworth is that known also as HEREFORD'S MANOR, whose lords held it partly of the manor of Cockayne Hatley and partly of the manor of Sutton. The first mention that occurs of the Cockayne Hatley overlordship, the earlier of the two, is in 1310 when Alexander de Crokedayke held a messuage, land and rent in Wrestlingworth of the lord of Hatley. (fn. 28) After 1341 when the Latimer overlordship appears, the portion of land held of Cockayne Hatley began to be differentiated by the name Shellelond, (fn. 29) and in 1499 when the last mention occurs it is called Shelley manor. (fn. 30) The first trace of the Latimer overlordship is to be found in 1328 when Maud de Botetourt (of whose previous holding in Wrestlingworth nothing has been found recorded), gave to William le Latimer and Elizabeth his wife part of a knight's fee in this parish. (fn. 31) The lords of Wrestlingworth are subsequently found holdmanent grant of Wrestlingworth manor was made to ing as of William le Latimer's manor of Sutton, (fn. 32) the last mention occurring in 1499 when Hereford's manor was held as of the duchy of Lancaster, into which Sutton manor (q.v.) had fallen. (fn. 33)
Elias Taillebois, who presented the advowson of Wrestlingworth to Newnham Priory in the beginning of the thirteenth century, appears as the earliest holder of the manor. (fn. 34) On his death before 1231 it passed to his daughter Cicely, wife of Imbert de Hereford, from whom the manor derived its distinctive name. (fn. 35)
The Herefords continued to hold in Wrestlingworth for upwards of a hundred years, for in 1316 Robert de Hereford was rendering feudal service in Wrestlingworth. (fn. 36) His son John acquired further property in Wrestlingworth through his uncle Alexander de Crokedayke (whose sister Juliana had married Robert de Hereford), who in 1310 died seised of land here which went first to his nephew John de Crokedayke, and at his death in 1322 to John 'son of Robert, son of Roger de Hereford' called also John de Toweslonde. (fn. 37)
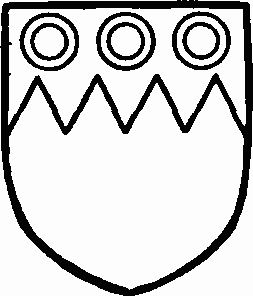
Hireford. Or a chief indented azure with three rings argent therein.
He died in 1341, and the inquisition taken at his death gives, in addition to the land hitherto held as of Cockayne Hatley, a messuage and 60 acres of land held of William Latimer. (fn. 38) He left a son Reginald—who died without issue—and a daughter Eleanor. She married twice, first John de Raghton, by whom she had a son Oliver, and secondly John Brown, and died in 1407, her heir being her grandson John de Raghton. (fn. 39) He, on his death in 1417, was succeeded by his aunt Katherine Asplion, granddaughter of Eleanor Brown. (fn. 40) She died in 1437 and the manor passed to her daughter Katherine, wife of Sir Thomas Manningham. (fn. 41) Sir John Manningham their son was attainted in 1474, and his estates were temporarily granted to Anthony Gray, kinsman of Edward IV, (fn. 42) but the attainder was reversed in the following year, and John Manningham allowed free entry into all his possessions, (fn. 43) and he accordingly is found in possession of this manor at his death in 1499. (fn. 44)
He left a son William then aged forty to succeed him, (fn. 45) and a gap here occurs in the descent of this manor which next appears in 1583 as the property of Lord St. John of Bletsoe, (fn. 46) who in 1593 alienated Wrestlingworth manor to Thomas Hewett, (fn. 47) who in 1600 transferred it to John Harris and Mary his wife, (fn. 48) and they and their descendants continued to hold until towards the end of the century. (fn. 49) John Harris, who died before 1670, had three daughters, each of whom took one third of the manor as her portion. Of these daughters Rebecca became the wife of Richard Gilman, Elizabeth of John Catlin, and Sarah of John Hill. (fn. 50) The thirds of the manor thus divided were re-united and became the possession of Sir George Downing who acquired two parts by fine from Richard Gilman and John Hill and their wives in 1678, (fn. 51) and the remaining third in 1717 from William Wightman, (fn. 52) who had become possessed of John Catlin's share in 1707. (fn. 53) From Sir George Downing, who died in 1749, this property passed to his cousin and heir at law Sir Jacob Downing, who on his death in 1764 left part of his estate in Wrestlingworth towards the endowment of Downing College, Cambridge. (fn. 54)
Two thirds of this manor appear to have been devoted to this purpose. The other third followed the same descent as Kendals (q.v.) and passed to Jacob John Whittington.
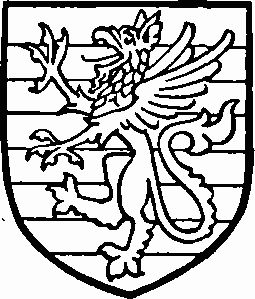
Downing. Barry of eight pieces argent and vert a griffon or.
In 1838 Thomas Ryder conveyed it to Mr. Washington and Mr. Humphreys, and in 1885 it was transferred to Mr. H. F. Cust of Cockayne Hatley, and was sold with that estate to Mr. Lomax in 1903. (fn. 55)
Two mills are found mentioned in Wrestlingworth. One, a windmill of which the ancient site is still to be identified, was appurtenant to Kendals manor, and references to it are found in extents of the manor given in 1270, 1373, and 1375. (fn. 56)
The second, a watermill, belonged to Herefords or Wrestlingworth manor in the seventeenth and eighteenth centuries (fn. 57)
To Kendals manor belonged a charter of free warren granted in 1251 and confirmed in 1379. (fn. 58)
The lords of Kendals manor also had a right to view of frankpledge within the manor, (fn. 59) but no manorial courts have been held for many years.
Church
The church of ST. PETER consists of chancel 25 ft. by 14 ft. 6 in., nave 36 ft. 6 in. by 19 ft. with north and south aisles, south porch and west tower 10 ft. by 10 ft. 6 in.
The earliest building of which any portion remains had an aisleless nave 21 ft. 6 in. wide over all by 42 ft. 6 in. long, and a chancel of the same width as at present, but probably slightly shorter from east to west. This church was enlarged in the early part of the thirteenth century by the addition of a south aisle to the nave, and later in the century a north aisle was added. The chancel was re-modelled and probably lengthened eastward about 1330, a new chancel arch being inserted at that time, and the western tower is an addition of the middle of the fifteenth century. A clearstory was added to the nave c. 1500, and the only other addition to the fabric is a modern south porch. A good many worked pieces of stone from the twelfth-century church may be seen in the walls of the aisles.
The east window of the chancel is of three lights with modern tracery, the gable over it being of brick. In the north wall is a single blocked twelfth-century light, and in the south wall a square-headed window of two trefoiled lights c. 1330. To the west of it is a south doorway with a plain pointed arch, the stonework being apparently modern. There are low side windows at the north-west and south-west angles of the chancel with trefoiled ogee heads to the lights and transoms across the lower part of the openings, both are of early fourteenth-century date, but the tracery in the south window has been renewed. At the south-east is a trefoiled piscina recess of fourteenth-century date, and a modern credence immediately to the west of it.
The chancel arch, c. 1330, has jambs of three engaged shafts with smaller members between them and half-round moulded capitals and bases. The arch is of two orders with wave moulds on the western side and plain chamfers on the east. There is a rebate in the lower edge of the inner chamfer to take the boarding behind the rood-loft with which the arch was formerly filled.
The chancel roof is of low pitch, the tie-beam being ancient, but is otherwise of modern stained deal.
The nave has arcades of three bays, that on the north, of late thirteenth-century date, having octagonal columns with moulded bases and capitals, and pointed arches of two chamfered orders. The south arcade is of earlier type, the capitals being more simply treated and having a square-edged abacus, circular in plan, on the octagonal bell. The capital of the west respond in this arcade has some plain leaf ornament which seems to have been touched up at some recent date. The arches are like those in the north arcade, but in the spandrel over the first column is a small sunk trefoil, and in that over the next a six-petalled flower in relief in a sunk panel.
The clearstory has three two-light windows a side, with four-centred heads and trefoiled lights, and the roof is of low pitch with moulded tie-beams which appear to be ancient.
The north aisle has an east window of two trefoiled lights with quatrefoils over under a square head, and the two northern windows are of the same type. The north, doorway is of two hollow chamfered orders and probably of late thirteenth-century date. The windows of the south aisle are similar to those in the north, except that the south-east window has three lights instead of two. The south doorway has thirteenth-century jambs, formerly with shafts of which the capitals only remain; they have been carved with foliage beneath as well as on the bell to repair the damage caused by the loss of the shafts. The arch itself is fifteenth-century work simply moulded, and the porch into which it opens is entirely modern.
The tower is of three stages, embattled, with a projecting staircase turret at the south-west. It has twolight belfry windows with quatrefoils in the heads and a similar west window on the ground stage. In its east wall is a plain pointed doorway probably of the same date as the tower. On the east face of the tower is the mark of a steep pitched roof removed when the clearstory was added.
The font at the west end of the nave has an octagonal bowl on a stem, and appears to be of fifteenth-century date, but the upper part of it has been repaired.
In the nave is a large slab, 8 ft. by 3 ft. 4 in., with the matrix of a brass consisting of a figure under a crocketed canopy with flanking pinnacles; above the canopy are five shields.
There is a single bell in the tower, dated 1820, and pits for two more.
The plate comprises a cup of 1633, inscribed 'Wrestlingworth Communion Cup, Bedfordshire;' a paten of 1869, and a flagon of Sheffield plate.
The first book of the registers runs from 1578 to 1729, being the parchment copy begun in 1598; the second book contains baptisms and burials, 1729 to 1800, and marriages to 1753. The third is the printed marriage register 1754 to 1812, and the fourth contains the baptisms and burials from 1801 to 1812.
There is also a register of briefs and affidavits for burials in woollen from 1681 to 1730, and the first book of churchwardens' accounts runs from 1725 to 1832.
In the east window of the north aisle is a shield of fifteenth-century glass bearing on a gold ground three uncertain charges gules.
Advowson
The church of Wrestlingworth was granted early in the thirteenth century to Newnham Priory by Elias Taillebois, (fn. 60) which grant was confirmed by his daughter Cicely and Imbert de Hereford in 1230. (fn. 61) In 1314 the right of Newnham to present to the living was definitely recognized by the bishop of Lincoln. (fn. 62) At the dissolution of Newnham Priory the living, which is a rectory, and was then worth £7 6s. 6d., (fn. 63) became the property of the crown, and the right of presentation is now exercised by the Lord Chancellor. (fn. 64)
There is a Congregational chapel at Wrestlingworth built in 1887.
The chantry of Tempsford owned a certain close and lands in Wrestlingworth worth 5s., together with stock worth £6 5s. for the sustentation of an obit. (fn. 65)
Charities
In or about the year 1709 Daniel Dennis by his will devised a messuage in this parish, now used as a general shop and post office, and let at £22 10s. a year, and 3 acres of land on the north side of the village, now let at £9 a year, for charitable purposes.
By an order of the Charity Commissioners of 30 June, 1899, made under the Local Government Act, 1894, one-fourth part of the yearly income was apportioned as an ecclesiastical charity and the remainder as an eleemosynary charity.
This parish is also possessed under the title of 'Church and Poor's Land' of a block of four cottages in the village fronting the main road, let to four tenants and producing £22 a year, and 17 acres 2 roods of allotment land, let to various tenants, producing yearly about £25. By the above-mentioned order one-half of the income was apportioned as an ecclesiastical charity to be called the Church Land, and the remainder as an eleemosynary charity to be called the Poor's Land. The rector and churchwardens and one co-optative trustee were constituted to be the trustees of the ecclesiastical charities, and the rector and three representative trustees, appointed by the parish council, to be the trustees of the nonecclesiastical charities, the property of the original charities to be managed by the two bodies acting jointly.
After payment of £20 15s. 4d. a year towards the liquidation of a loan of £231 expended on the cottages, about £15 a year are applied for the benefit of the church and poor in respect of the ecclesiastical charity, and about £26 a year for the poor in respect of the eleemosynary charity.
In 1840 Mrs. Sarah Bullen, widow of the Rev. Henry St. John Bullen, formerly rector of the parish, left £50 to be invested in consols and dividends, to be applied by the rector and churchwardens in the purchase of blankets and clothing for distribution among the poor. The legacy is represented by £55 8s. 2d. consols with the official trustees, the dividends being applied in the distribution of warm clothing.
In 1895 Miss Ann Barber by will gave to the incumbent and churchwardens £200, to be expended by them for the benefit of the poor upon such institutions or objects and in such proportions as they should think fit. The legacy was invested in the purchase of £187 10s. 3d. India £3 per cent. stock, with the official trustees.
The dividends, amounting to £5 12s. 6d. annually, are applied chiefly in supplying grocery to the poor and sick.