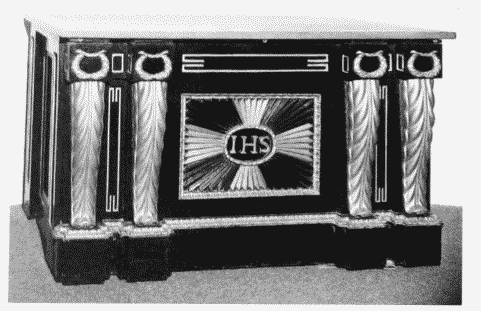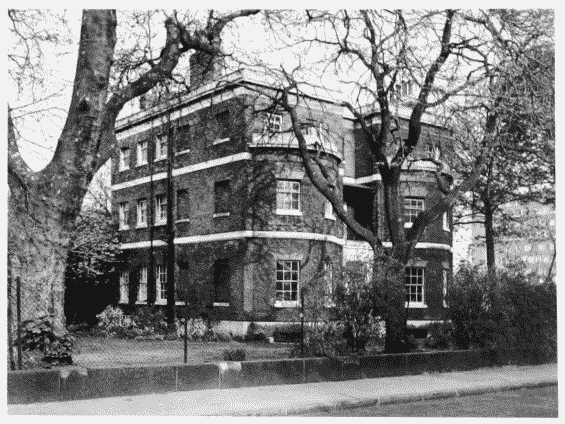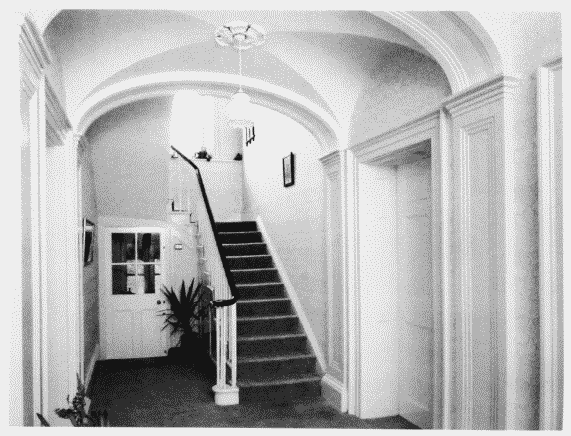Survey of London: Volumes 43 and 44, Poplar, Blackwall and Isle of Dogs. Originally published by London County Council, London, 1994.
This free content was digitised by double rekeying. All rights reserved.
'Plate 34', in Survey of London: Volumes 43 and 44, Poplar, Blackwall and Isle of Dogs, ed. Hermione Hobhouse (London, 1994), British History Online https://prod.british-history.ac.uk/survey-london/vols43-4/plate-34 [accessed 16 April 2025].
'Plate 34', in Survey of London: Volumes 43 and 44, Poplar, Blackwall and Isle of Dogs. Edited by Hermione Hobhouse (London, 1994), British History Online, accessed April 16, 2025, https://prod.british-history.ac.uk/survey-london/vols43-4/plate-34.
"Plate 34". Survey of London: Volumes 43 and 44, Poplar, Blackwall and Isle of Dogs. Ed. Hermione Hobhouse (London, 1994), British History Online. Web. 16 April 2025. https://prod.british-history.ac.uk/survey-london/vols43-4/plate-34.
In this section
a. Cast-iron altar and parish safe, All Saints' Church (p. 178)

Cast-iron altar, All Saints' Church.
Cast-iron altar and parish safe, All Saints' Church (p. 178)
b. All Saints' Rectory, Newby Place, exterior in 1987 and hall in 1990.

All Saints' Rectory, Newby Place, exterior in 1987 and hall in 1990.
All Saints' Rectory, Newby Place, exterior in 1987 and hall in 1990.
Charles Hollis, architect, 1822–3 (p. 180)
c. Esther Hawes Almshouses, Bazely Street, courtyard in 1935 (pp. 187–8).

Esther Hawes Almshouses, Bazely Street, in 1935
Esther Hawes Almshouses, Bazely Street, courtyard in 1935 (pp. 187–8).
Demolished
d. All Saints' Rectory, Newby Place, exterior in 1987 and hall in 1990.

All Saints' Rectory, Newby Place, exterior in 1987 and hall in 1990.
All Saints' Rectory, Newby Place, exterior in 1987 and hall in 1990.
Charles Hollis, architect, 1822–3 (p. 180)