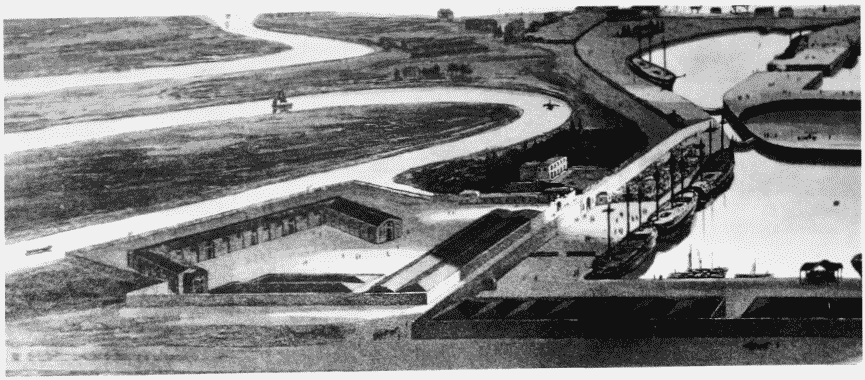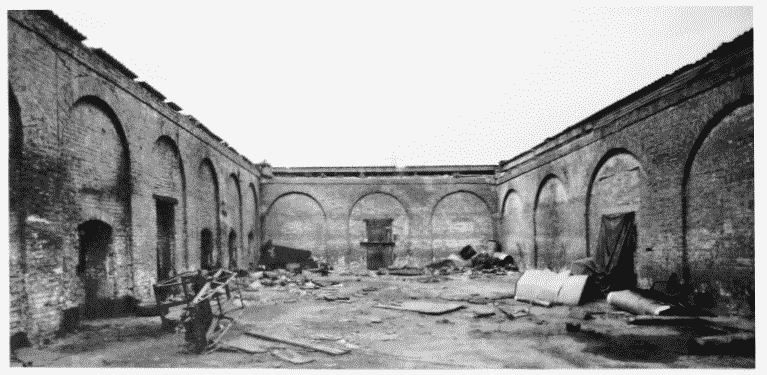Survey of London: Volumes 43 and 44, Poplar, Blackwall and Isle of Dogs. Originally published by London County Council, London, 1994.
This free content was digitised by double rekeying. All rights reserved.
'Plate 114: Blackwall Good Yards (former East India Company's Pepper Warehouses).', in Survey of London: Volumes 43 and 44, Poplar, Blackwall and Isle of Dogs, ed. Hermione Hobhouse (London, 1994), British History Online https://prod.british-history.ac.uk/survey-london/vols43-4/plate-114 [accessed 8 May 2025].
'Plate 114: Blackwall Good Yards (former East India Company's Pepper Warehouses).', in Survey of London: Volumes 43 and 44, Poplar, Blackwall and Isle of Dogs. Edited by Hermione Hobhouse (London, 1994), British History Online, accessed May 8, 2025, https://prod.british-history.ac.uk/survey-london/vols43-4/plate-114.
"Plate 114: Blackwall Good Yards (former East India Company's Pepper Warehouses).". Survey of London: Volumes 43 and 44, Poplar, Blackwall and Isle of Dogs. Ed. Hermione Hobhouse (London, 1994), British History Online. Web. 8 May 2025. https://prod.british-history.ac.uk/survey-london/vols43-4/plate-114.
In this section
East India Company's Pepper Warehouses, Blackwall (pp. 655–61).
a. Bird's-eye view of the site in 1808

Blackwall Good Yards (former East India Company's Pepper Warehouses).
East India Company's Pepper Warehouses, Blackwall (pp. 655–61).
Demolished
b. Quadrangular warehouse, S. P. Cockerell, architect, 1807–11.

Blackwall Good Yards (former East India Company's Pepper Warehouses).
Quadrangular warehouse, S. P. Cockerell, architect, 1807–11.
Above, looking south-east in the early 1940s and, below, the courtyard looking north-east in 1986 (pp. 656–8)
c. Quadrangular warehouse, S. P. Cockerell, architect, 1807–11.

Blackwall Good Yards (former East India Company's Pepper Warehouses).
Quadrangular warehouse, S. P. Cockerell, architect, 1807–11.
Above, looking south-east in the early 1940s and, below, the courtyard looking north-east in 1986 (pp. 656–8)