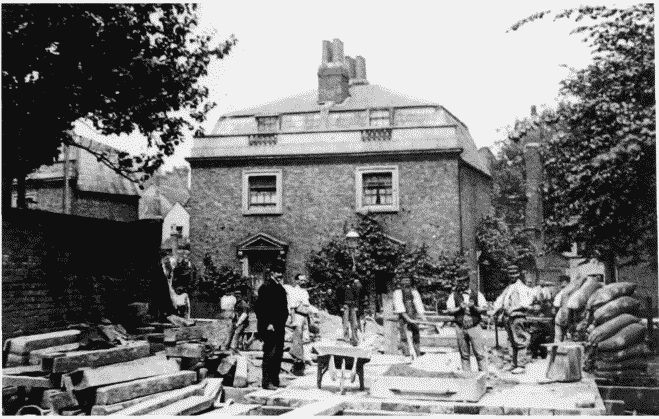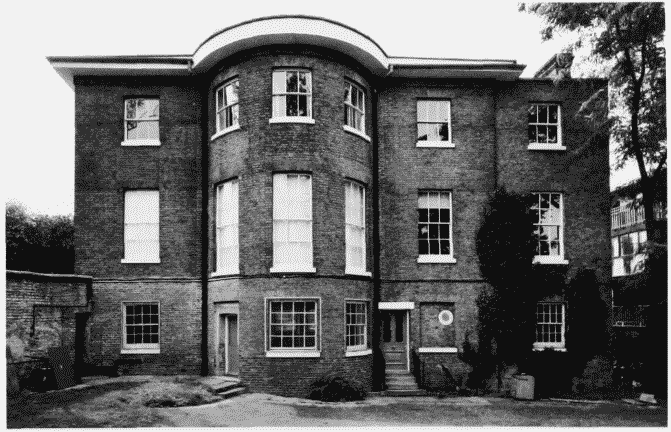Survey of London: Volumes 43 and 44, Poplar, Blackwall and Isle of Dogs. Originally published by London County Council, London, 1994.
This free content was digitised by double rekeying. All rights reserved.
'Plate 106', in Survey of London: Volumes 43 and 44, Poplar, Blackwall and Isle of Dogs, ed. Hermione Hobhouse (London, 1994), British History Online https://prod.british-history.ac.uk/survey-london/vols43-4/plate-106 [accessed 16 April 2025].
'Plate 106', in Survey of London: Volumes 43 and 44, Poplar, Blackwall and Isle of Dogs. Edited by Hermione Hobhouse (London, 1994), British History Online, accessed April 16, 2025, https://prod.british-history.ac.uk/survey-london/vols43-4/plate-106.
"Plate 106". Survey of London: Volumes 43 and 44, Poplar, Blackwall and Isle of Dogs. Ed. Hermione Hobhouse (London, 1994), British History Online. Web. 16 April 2025. https://prod.british-history.ac.uk/survey-london/vols43-4/plate-106.
In this section
a. (right). Crober's Cottages, Bedford Street, in c1892.

Crober's Cottages, Bedford Street, in c1892.
(right). Crober's Cottages, Bedford Street, in c1892.
Joseph Gwilt, architect, 1830 (pp. 630–1). Demolished
b. Bridge House, Preston's Road, portico (south front) and east front in 1986.

Bridge House, Preston's Road, exterior in 1986.
Bridge House, Preston's Road, portico (south front) and east front in 1986.
John Rennie, architect, 1819–20 (pp. 628–30)
c. Bridge House, Preston's Road, portico (south front) and east front in 1986.

Bridge House, Preston's Road, exterior in 1986.
Bridge House, Preston's Road, portico (south front) and east front in 1986.
John Rennie, architect, 1819–20 (pp. 628–30)