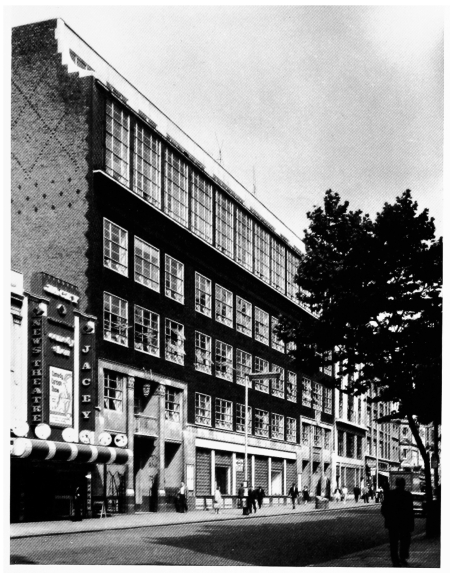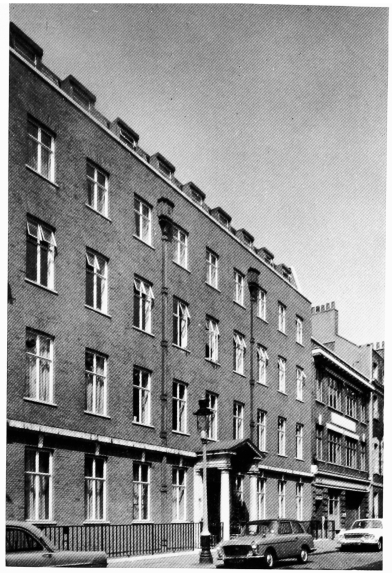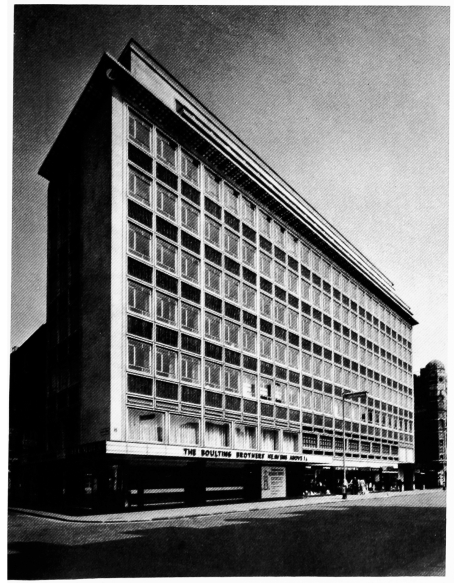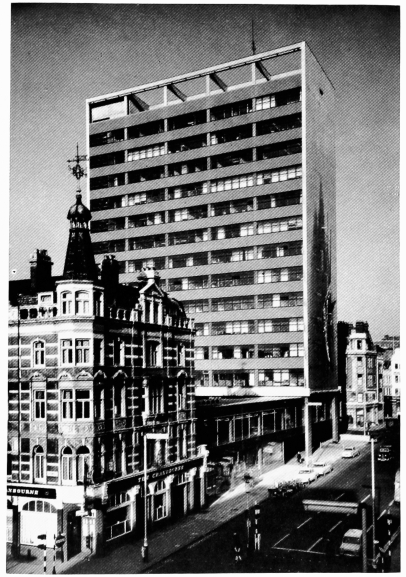Survey of London: Volumes 33 and 34, St Anne Soho. Originally published by London County Council, London, 1966.
This free content was digitised by double rekeying. All rights reserved.
'Plate 139', in Survey of London: Volumes 33 and 34, St Anne Soho, ed. F H W Sheppard (London, 1966), British History Online https://prod.british-history.ac.uk/survey-london/vols33-4/plate-139 [accessed 22 April 2025].
'Plate 139', in Survey of London: Volumes 33 and 34, St Anne Soho. Edited by F H W Sheppard (London, 1966), British History Online, accessed April 22, 2025, https://prod.british-history.ac.uk/survey-london/vols33-4/plate-139.
"Plate 139". Survey of London: Volumes 33 and 34, St Anne Soho. Ed. F H W Sheppard (London, 1966), British History Online. Web. 22 April 2025. https://prod.british-history.ac.uk/survey-london/vols33-4/plate-139.
In this section
a. St. Martin's School of Art, Charing Cross Road, 1938, in 1964. E. P. Wheeler, architect (p. 287)

St. Martin's School of Art, Charing Cross Road, 1938, in 1964. E. P. Wheeler, architect (p. 287)
b. Royalty House, Dean Street, 1954–5, in 1964. T., P. H. and E. Broddock, architect (p. 221)

Royalty House, Dean Street, 1954–5, in 1964. T., P. H. and E. Broddock, architect (p. 221)
c. Wingate House, Shaftesbury Avenue, 1958, in 1964. Burnet, Tait and Partners, architects (p. 300)

Wingate House, Shaftesbury Avenue, 1958, in 1964. Burnet, Tait and Partners, architects (p. 300)
d. Thorn House, Upper St. Martin's Lane, 1959, in 1965. (Sir) Basil Spence and Partners, architects (p. 343)

Thorn House, Upper St. Martin's Lane, 1959, in 1965. (Sir) Basil Spence and Partners, architects (p. 343)