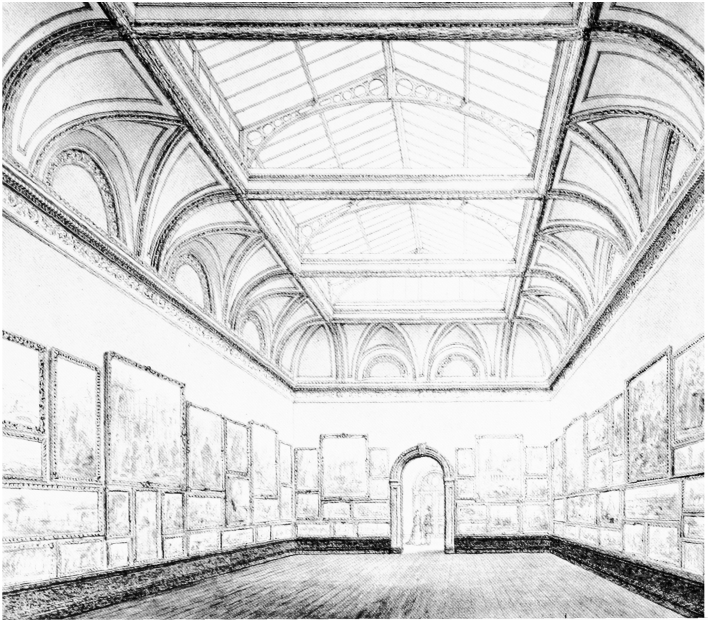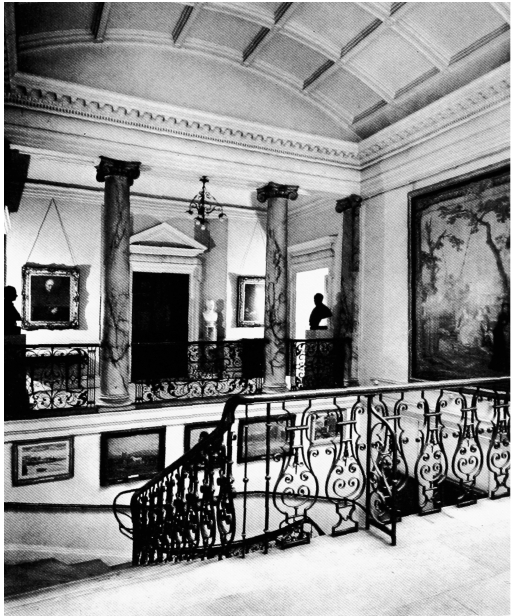Survey of London: Volumes 31 and 32, St James Westminster, Part 2. Originally published by London County Council, London, 1963.
This free content was digitised by double rekeying. All rights reserved.
'Plate 69: BURLINGTON HOUSE', in Survey of London: Volumes 31 and 32, St James Westminster, Part 2, ed. F H W Sheppard (London, 1963), British History Online https://prod.british-history.ac.uk/survey-london/vols31-2/pt2/plate-69 [accessed 16 April 2025].
'Plate 69: BURLINGTON HOUSE', in Survey of London: Volumes 31 and 32, St James Westminster, Part 2. Edited by F H W Sheppard (London, 1963), British History Online, accessed April 16, 2025, https://prod.british-history.ac.uk/survey-london/vols31-2/pt2/plate-69.
"Plate 69: BURLINGTON HOUSE". Survey of London: Volumes 31 and 32, St James Westminster, Part 2. Ed. F H W Sheppard (London, 1963), British History Online. Web. 16 April 2025. https://prod.british-history.ac.uk/survey-london/vols31-2/pt2/plate-69.
In this section
Burlington House: Royal Academy Exhibition Galleries
a. Design for Gallery III, c. 1866.

Burlington House
Design for Gallery III, c. 1866.
Sydney Smirke, architect (p. 427)
b. Staircase, 1883–5, in 1962. Norman Shaw, architect (p. 428)

Burlington House
Staircase, 1883–5, in 1962.
Norman Shaw, architect (p. 428)