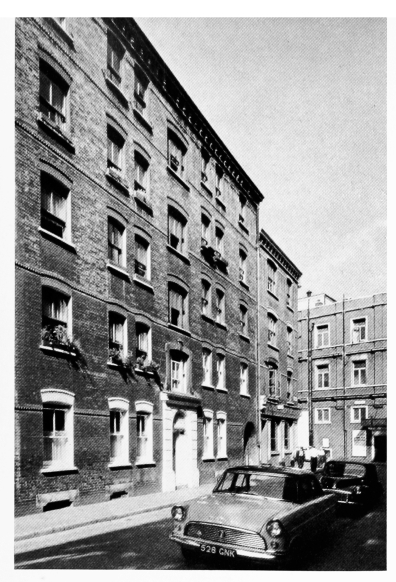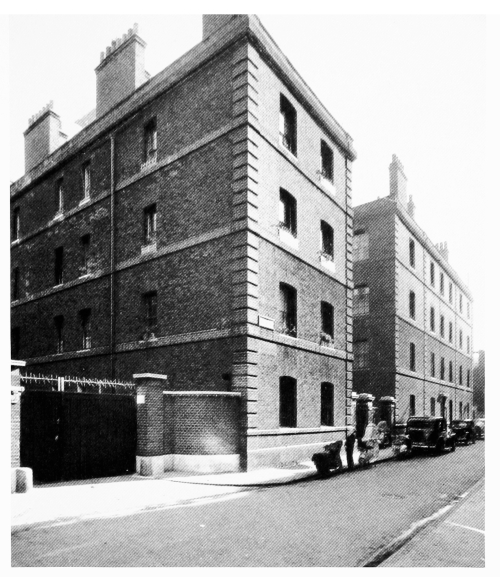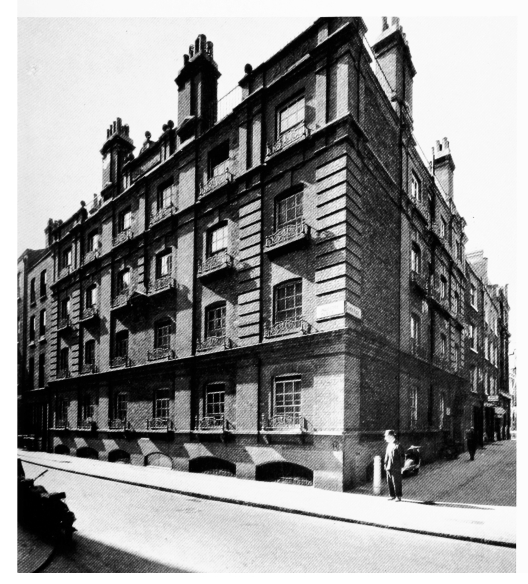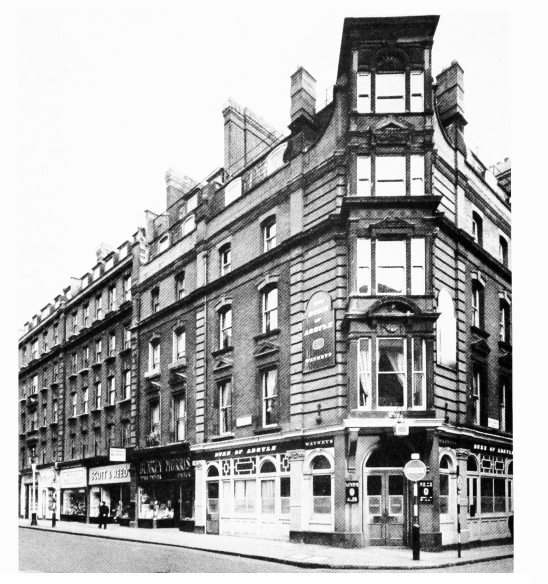Survey of London: Volumes 31 and 32, St James Westminster, Part 2. Originally published by London County Council, London, 1963.
This free content was digitised by double rekeying. All rights reserved.
'Plate 139: ARTISANS' DWELLINGS', in Survey of London: Volumes 31 and 32, St James Westminster, Part 2, ed. F H W Sheppard (London, 1963), British History Online https://prod.british-history.ac.uk/survey-london/vols31-2/pt2/plate-139 [accessed 16 April 2025].
'Plate 139: ARTISANS' DWELLINGS', in Survey of London: Volumes 31 and 32, St James Westminster, Part 2. Edited by F H W Sheppard (London, 1963), British History Online, accessed April 16, 2025, https://prod.british-history.ac.uk/survey-london/vols31-2/pt2/plate-139.
"Plate 139: ARTISANS' DWELLINGS". Survey of London: Volumes 31 and 32, St James Westminster, Part 2. Ed. F H W Sheppard (London, 1963), British History Online. Web. 16 April 2025. https://prod.british-history.ac.uk/survey-london/vols31-2/pt2/plate-139.
In this section
Artisans' Dwellings
a. Archer Street Chambers, 1882–3, in 1960 (p. 52)

Archer Street Chambers, 1882–3, in 1960 (p. 52)
b. Ingestre Buildings, Ingestre Place, 1853–5, in 1960.

Ingestre Buildings, Ingestre Place, 1853–5, in 1960.
Charles Lee, architect (p. 229)
c. St. James's Dwellings, Ingestre Place, 1886–7, in 1960.

St. James's Dwellings, Ingestre Place, 1886–7, in 1960.
H. H. Collins, architect (p. 137)
d. Nos. 27–35 (odd) and Duke of Argyle public house, Brewer Street, 1883–5, in 1960.

Nos. 27–35 (odd) and Duke of Argyle public house, Brewer Street, 1883–5, in 1960.
R. Sawyer and J. T. Wimperis, architects (p. 120)