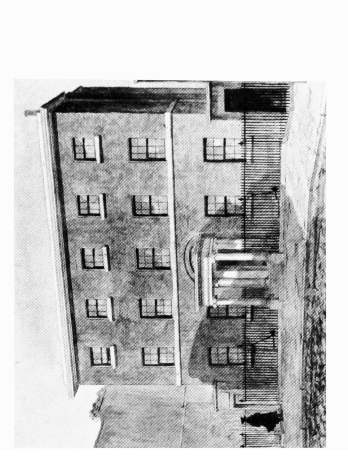Survey of London: Volumes 31 and 32, St James Westminster, Part 2. Originally published by London County Council, London, 1963.
This free content was digitised by double rekeying. All rights reserved.
'Plate 135: DR WILLIAM HUNTER'S HOUSE, GREAT WINDMILL STREET, 1767', in Survey of London: Volumes 31 and 32, St James Westminster, Part 2, ed. F H W Sheppard (London, 1963), British History Online https://prod.british-history.ac.uk/survey-london/vols31-2/pt2/plate-135 [accessed 16 April 2025].
'Plate 135: DR WILLIAM HUNTER'S HOUSE, GREAT WINDMILL STREET, 1767', in Survey of London: Volumes 31 and 32, St James Westminster, Part 2. Edited by F H W Sheppard (London, 1963), British History Online, accessed April 16, 2025, https://prod.british-history.ac.uk/survey-london/vols31-2/pt2/plate-135.
"Plate 135: DR WILLIAM HUNTER'S HOUSE, GREAT WINDMILL STREET, 1767". Survey of London: Volumes 31 and 32, St James Westminster, Part 2. Ed. F H W Sheppard (London, 1963), British History Online. Web. 16 April 2025. https://prod.british-history.ac.uk/survey-london/vols31-2/pt2/plate-135.
In this section
Dr. William Hunter's House, Great Windmill Street, 1767. Robert Mylne, architect (p. 48).
All except façade demolished
a. Ground-floor plan by Robert Mylne

Ground-floor plan by Robert Mylne
b. Front in 1962 after incorporation in Lyric Theatre

Front in 1962 after incorporation in Lyric Theatre
c. Front before alteration

Front before alteration