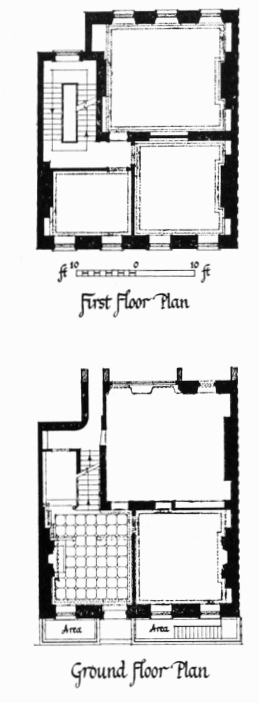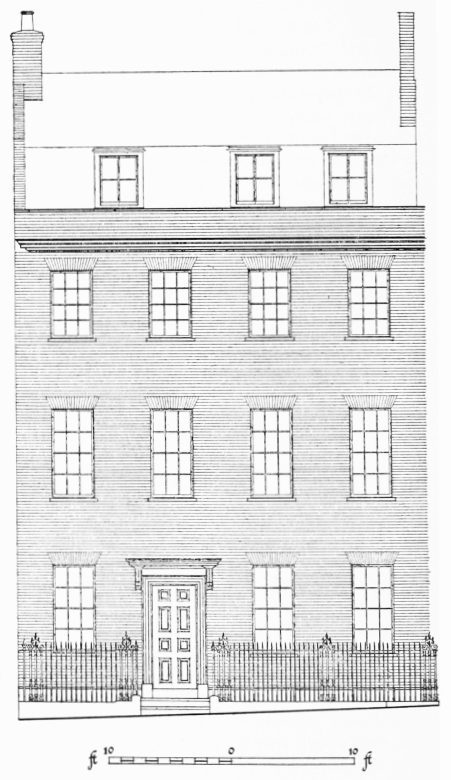Survey of London: Volumes 29 and 30, St James Westminster, Part 1. Originally published by London County Council, London, 1960.
This free content was digitised by double rekeying. All rights reserved.
'Duke of York Street', in Survey of London: Volumes 29 and 30, St James Westminster, Part 1, ed. F H W Sheppard (London, 1960), British History Online https://prod.british-history.ac.uk/survey-london/vols29-30/pt1/pp285-287 [accessed 25 April 2025].
'Duke of York Street', in Survey of London: Volumes 29 and 30, St James Westminster, Part 1. Edited by F H W Sheppard (London, 1960), British History Online, accessed April 25, 2025, https://prod.british-history.ac.uk/survey-london/vols29-30/pt1/pp285-287.
"Duke of York Street". Survey of London: Volumes 29 and 30, St James Westminster, Part 1. Ed. F H W Sheppard (London, 1960), British History Online. Web. 25 April 2025. https://prod.british-history.ac.uk/survey-london/vols29-30/pt1/pp285-287.
In this section
CHAPTER XI
Duke of York Street
The ground on both sides of York Street (now Duke of York Street) formed part of the land granted freehold to the Earl of St. Albans's trustees in 1665. South of the line of Apple Tree Yard (formerly Angier Street) and Ormond Yard (sometimes also called Angier Street, or Blackamoor Street or Blackmoor Head Yard) the street was flanked by the return frontages of the corner sites in St. James's Square. The history of the buildings in this part of the street, including York Street chapel, is described on pages 115–34. The ground to the north of Apple Tree Yard and Ormond Yard probably formed part of the plots of the corner houses facing Jermyn Street.
York Street was probably so named in honour of James, Duke of York, who succeeded to the throne as James II in 1685. It is first mentioned by name in the ratebooks in 1686, (fn. 1) when there were five houses on the west side and three on the east; it is likely that some of these houses had been built a few years earlier. (fn. 2) In 1720 John Strype described York Street as 'a broad Street; but the greatest part is taken up by the Garden Walls of the late Duke of Ormond's House, on the one Side, and on the other Side by the House inhabited by the Lord Cornwallis. So that towards the Church there are not above two or three Houses on each Side.' (fn. 3)
No. 1 Duke Of York Street
A considerable increase in the rateable value of this house suggests that it was rebuilt in 1782. (fn. 1) From 1788 until 1804 it was occupied by James Ridgway, bookseller, (fn. 4) who in 1806 occupied a shop in Piccadilly where he and his family remained until 1894 (see page 253). From 1813 until 1920 the house was occupied successively by Henry Frost, turner and fancy brushmaker, (fn. 5) and the firm of Frost and Norton, brushmakers. (fn. 6)
The house has a front of little interest, with a modern shop-front below a two-storeyed face of stock brick, probably of late eighteenth-century date, containing two tiers of two windows set in plain openings with flat arches of gauged brickwork.
The Red Lion Public House
A public house known as the Red Lion has stood on the southern part of the site of the present building since at least 1788. (fn. 7)
In December 1820 Janet Wimberley of Brighton, spinster, granted to Henry Watts, victualler, of the Red Lion, York Street, a thirtysix-year lease of two messuages on the west side of the street. Watts covenanted to demolish the existing houses, one of which he already occupied, and erect one house in their place at a cost of at least £1000. (fn. 8) The ratebooks show that rebuilding took place in the following year. The freehold was acquired by Meux's Brewery in 1907. (fn. 8)
The upper part of the Red Lion is a typical house-front of the early nineteenth century, faced with stock brick and containing two tiers of three evenly spaced windows with the sashes set in plain openings having flat arches of gauged brickwork, the lower windows being framed by shallow roundarched recesses. The front face of the slated mansard roof contains two round-headed casement dormers.
The interest of this building resides in the lateVictorian public house on the ground storey, which has an elaborate front of five bays, each end one a doorway with a Doric arch set against Corinthian pilasters, the middle doorway being framed in an eared classical architrave below a console-flanked fanlight. Above the glass fascia is a cast-iron railing of elaborately scrolled design. The small interior has a ceiling of cigar-brown lincrusta, the walls and partitions being formed in light arcaded frames of polished mahogany, enclosing glass panels enriched in every possible way with frosted, brilliant-cut and partly mirrored arabesque patterns. It has been described and illustrated in The Architectural Review as a 'perfect example, except for bomb damage, of the small Victorian Gin Palace at its best'. (fn. 9)
Nos. 4–6 Duke Of York Street
Nos. 4 and 5 rebuilt
These houses (Plates 141b, 148c, figs. 49, 50) were built by Benjamin Timbrell in 1735–6 as part of the redevelopment of the Chandos House site (see pages 122–3). Nos. 4 and 5 were rebuilt as Bray House in 1933–4 by M. J. Dawson.

No. 6 Duke of York Street, plans
From 1791 to 1821 No. 6 was occupied by General Sir Charles Asgill, who was succeeded, from 1822 to 1824, by General Sir Ulysses Burgh, who was in turn succeeded, from 1825 to 1830, by General Sir William Houston. In 1771 General George Boscawen was living at No. 4. (fn. 1)
No. 6 is the survivor of the row of three houses of similar elevation, and consists of three storeys above a basement with a garret in the roof. The front (Plate 141b, fig. 50), plain but well proportioned, has four windows to each upper storey. It is constructed of dull-pink brick with a stone cornice and a parapet above, stone sills to the square-headed window openings, and an architraved stone doorcase with a plain frieze and a cornice supported on carved consoles. The light railings to the front area are enriched at intervals by groups of three uprights similar to those outside Nos. 9 and 10 St. James's Square, but with an iron overthrow. The rear of the house is built in the same manner as the front but without a cornice.
The plan (fig. 49) is unusual, with a square entrance hall open to the staircase at the back; a slightly larger square front room to the right and a large room behind it which projects more than six feet from the back wall of the staircase. The first-floor plan is similar but there seems to have been a confusion of intention in regard to the room above the entrance hall: the chimney-breast would be centrally placed only if the room were open to the landing although the existing partition shows no sign of being any later than the rest of the building.

No. 6 Duke of York Street, elevation
The entrance hall is stone-paved and plainly finished, the richest feature being the plaster cornice. There is a small cornice of wood at twothirds of the height of the room and a moulded chair-rail between the simple architraves of the openings. The front room has similar mouldings but is lined with plain panelling to its full height, with a raised panel above the chimneypiece. This has an eared architrave, with egg-and-dart ornament and marble slips, and a cornice-shelf above, now without its bed-moulding. The rear room is much altered but the mouldings of the woodwork are carved.
The staircase is the most distinguished feature in the house (Plate 148c). The treads and landings are of stone with shaped soffits, and an ornamental iron balustrade supports the mahogany handrail, its line echoed by the panelled dado. The firstfloor landing is panelled to two-thirds of its height and the doorways have bolection-moulded architraves, suggesting a re-use of old material. The two front rooms are much altered but appear never to have been other than very plainly fitted: the rear room retains some carved woodwork, slightly less rich than that in the room below, and all three rooms have enriched plaster cornices. The second floor is fitted with the plainest type of rebated panelling and box cornice.