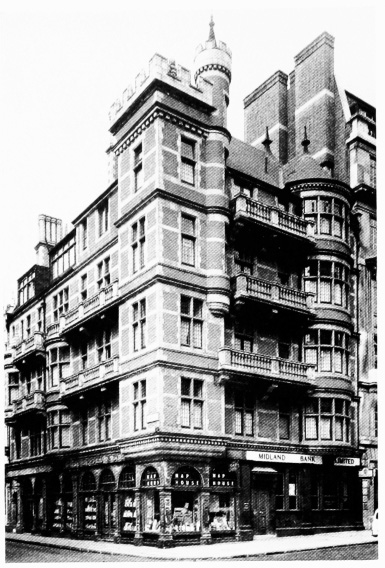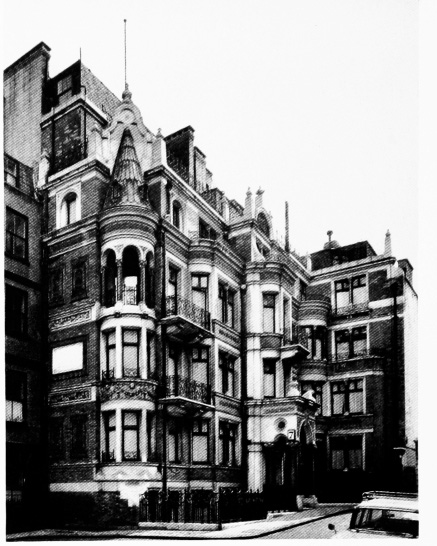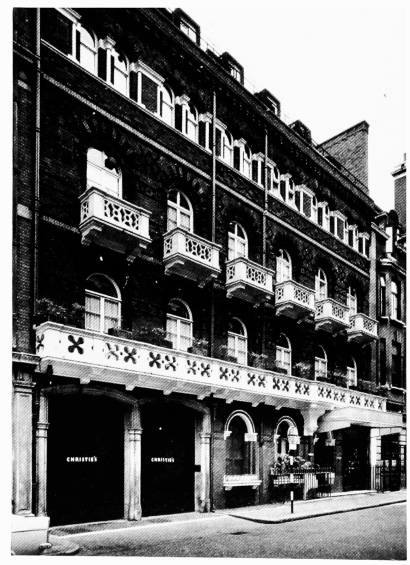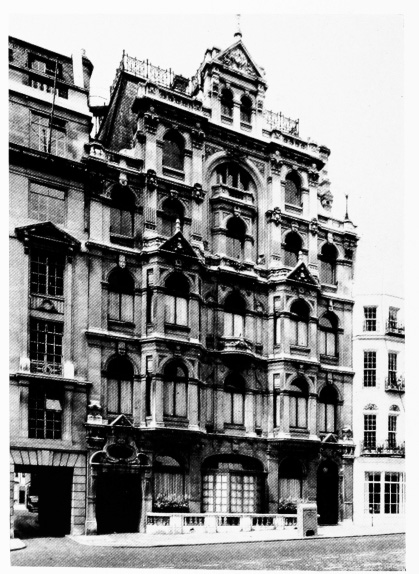Survey of London: Volumes 29 and 30, St James Westminster, Part 1. Originally published by London County Council, London, 1960.
This free content was digitised by double rekeying. All rights reserved.
'Plate 276: Nos. 66–67 St. James's Street and 1 St. James's Place', in Survey of London: Volumes 29 and 30, St James Westminster, Part 1, ed. F H W Sheppard (London, 1960), British History Online https://prod.british-history.ac.uk/survey-london/vols29-30/pt1/plate-276 [accessed 16 April 2025].
'Plate 276: Nos. 66–67 St. James's Street and 1 St. James's Place', in Survey of London: Volumes 29 and 30, St James Westminster, Part 1. Edited by F H W Sheppard (London, 1960), British History Online, accessed April 16, 2025, https://prod.british-history.ac.uk/survey-london/vols29-30/pt1/plate-276.
"Plate 276: Nos. 66–67 St. James's Street and 1 St. James's Place". Survey of London: Volumes 29 and 30, St James Westminster, Part 1. Ed. F H W Sheppard (London, 1960), British History Online. Web. 16 April 2025. https://prod.british-history.ac.uk/survey-london/vols29-30/pt1/plate-276.
In this section
a. Nos. 66–67 St. James's Street and 1 St. James's Place, 1899–1900.

Nos. 66–67 St. James's Street and 1 St. James's Place
R. J. Worley, architect (p. 473)
b. Nos. 7–8 Park Place, 1891–2.

Nos. 7–8 Park Place
H. H. and M. E. Collins, architects (p. 543)
c. No. 11 Ryder Street, 1864–5.

No. 11 Ryder Street
John Norton, architect. Two east bays (lefl) added by William Woodward 1900–1 (p. 318)
d. No. 63 St. James's Street, 1886–8.

No. 63 St. James's Street
Messrs. Davis and Emanuel, architects (p. 472)