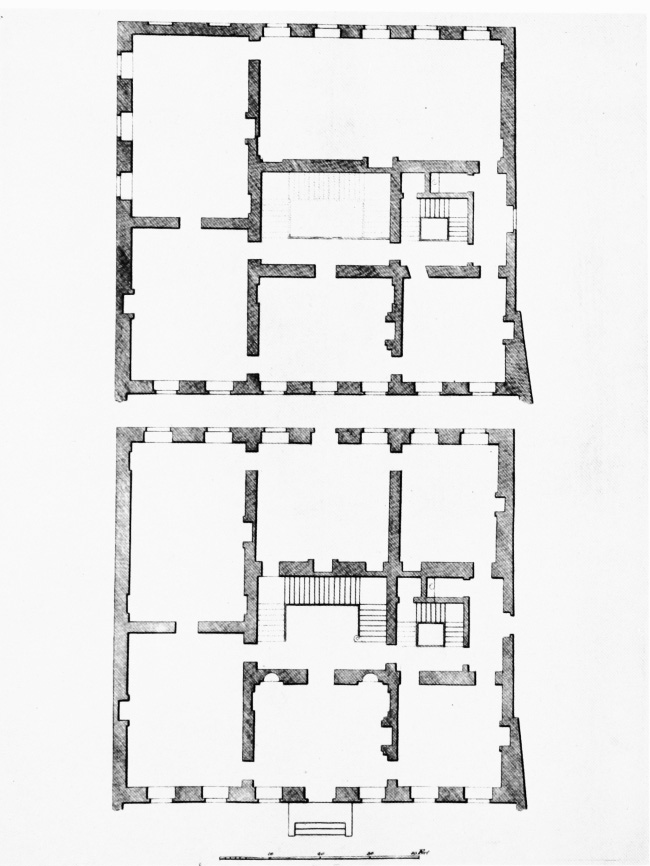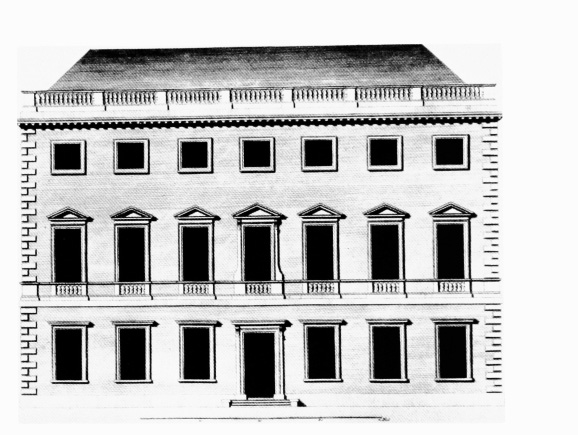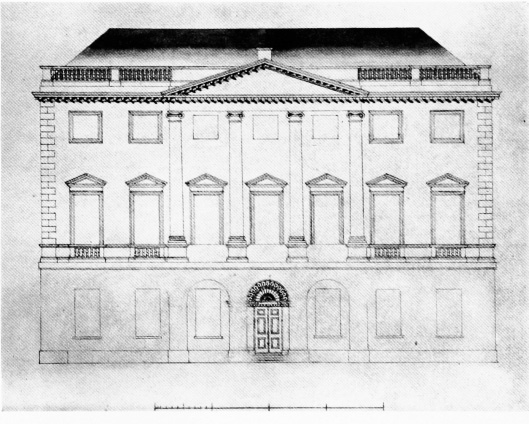Survey of London: Volumes 29 and 30, St James Westminster, Part 1. Originally published by London County Council, London, 1960.
This free content was digitised by double rekeying. All rights reserved.
'Plate 210: Cumberland House, Pall Mall', in Survey of London: Volumes 29 and 30, St James Westminster, Part 1, ed. F H W Sheppard (London, 1960), British History Online https://prod.british-history.ac.uk/survey-london/vols29-30/pt1/plate-210 [accessed 16 April 2025].
'Plate 210: Cumberland House, Pall Mall', in Survey of London: Volumes 29 and 30, St James Westminster, Part 1. Edited by F H W Sheppard (London, 1960), British History Online, accessed April 16, 2025, https://prod.british-history.ac.uk/survey-london/vols29-30/pt1/plate-210.
"Plate 210: Cumberland House, Pall Mall". Survey of London: Volumes 29 and 30, St James Westminster, Part 1. Ed. F H W Sheppard (London, 1960), British History Online. Web. 16 April 2025. https://prod.british-history.ac.uk/survey-london/vols29-30/pt1/plate-210.
In this section
Cumberland House, Pall Mall (p. 364).
Demolished
a. Ground- and first-floor plans, published 1767.

Cumberland House, Pall Mall
Ground- and first-floor plans, published 1767.
Matthew Brettingham, architect
b. Elevation, published 1767.

Cumberland House, Pall Mall
Elevation, published 1767.
Matthew Brettingham, architect
c. Unexecuted elevation by Robert Adam

Cumberland House, Pall Mall
Unexecuted elevation by Robert Adam