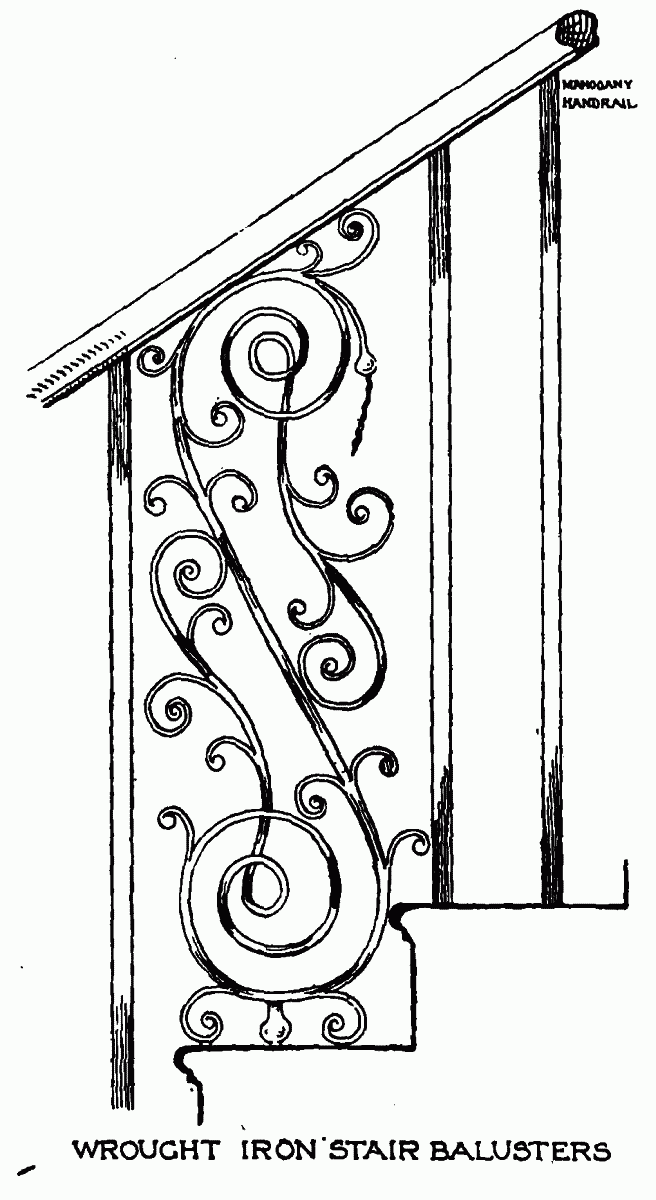Survey of London: Volume 5, St Giles-in-The-Fields, Pt II. Originally published by London County Council, London, 1914.
This free content was digitised by double rekeying. All rights reserved.
'No. 32, Bedford Square', in Survey of London: Volume 5, St Giles-in-The-Fields, Pt II, ed. W Edward Riley, Laurence Gomme (London, 1914), British History Online https://prod.british-history.ac.uk/survey-london/vol5/pt2/pp174-175 [accessed 5 May 2025].
'No. 32, Bedford Square', in Survey of London: Volume 5, St Giles-in-The-Fields, Pt II. Edited by W Edward Riley, Laurence Gomme (London, 1914), British History Online, accessed May 5, 2025, https://prod.british-history.ac.uk/survey-london/vol5/pt2/pp174-175.
"No. 32, Bedford Square". Survey of London: Volume 5, St Giles-in-The-Fields, Pt II. Ed. W Edward Riley, Laurence Gomme (London, 1914), British History Online. Web. 5 May 2025. https://prod.british-history.ac.uk/survey-london/vol5/pt2/pp174-175.
In this section
LXXXIII.—No. 32, BEDFORD SQUARE.
Ground landlord and lessee.
Ground landlord, His Grace the Duke of Bedford, K.G.; lessee, Henry Alexander Mcpherson, Esq.
General description and date of structure.
On 1st November, 1776, a lease (fn. 1) was also granted of the fifth house southward from Bedford Street, on the west side of the square, that is No. 32.
This house, which is in the centre of the west block, has a front (Plate 89) of less width than that of the corresponding house on the opposite side (Nos. 6 and 6A).
The entrance doorway is placed at the side, and enriched with Greek Doric attached columns.

WROUGHT IRON STAIR BALUSTERS
The vestibule is divided from the hall by a screen with a semicircular fanlight, and beyond this is another separating the staircase (Plate 90). The latter has two detached Ionic columns, each with a block architrave and frieze, and a cornice spanning across to the wall. The semi-circular arch above has the spandrils ornamented on both faces with decorative plaster designs, that facing the entrance being the more interesting.
The staircase is of stone with spandril treads, having moulded soffits. The handrail is of mahogany, and the balustrading of plain wrought iron bars, excepting that at the ends and the middle of each flight are ornamental balusters of scroll design giving interest to the treatment.
The front room on the ground floor has an ornamental plaster ceiling of a more severe type than is met with generallyin the houses of this square.
The back room on the same floor has also a good decorative plaster ceiling (Plate 92), and a white marble chimney piece with buff mottled marble lining and panelled pilasters (Plate 91).
The front room on the first floor has a chimneypiece of white marble, and the ceiling an ornamental centre and border.
The rear room contains a white marble chimneypiece with a sculptured central panel representing Britannia and Commerce. The ceiling is elaborately treated in ornamental plaster work (Plate 92).
Condition of repair.
The premises are in good repair.
Biographical notes.
The occupants of this house, according to the ratebooks, were:
1780–92. Sir John Skinner.
1792–95. Jas. Jackson.
1796–99. Mrs. Jackson.
1799– Mr. Justice Le Blanc.
Sir Simon Le Blanc was born about 1748, and was called to the Bar in 1773. In course of time he acquired considerable practice, and in 1787 was called to the degree of serjeant-at-law. In 1799 he was appointed puisne judge of the King's bench, and was knighted. He had a great reputation as a lawyer, and was regarded as an exceptionally able judge. He died in his house in Bedford Square in 1816 (fn. 2).
The Council's collection Contains:—
No. 32, Bedford Square.
(fn. 3) Front elevation (measured drawing).
Internal screen in hall (photograph).
Ornamental plaster ceiling over staircase (photograph).
(fn. 3) Detail of wrought iron balustrade to staircase (measured drawing).
Ornamental plaster ceiling in front room on ground floor (photograph).
(fn. 3) Detail of chimneypiece in rear room on ground floor (photograph).
(fn. 3) Ornamental plaster ceiling in front rear room on ground floor (photograph).
Ornamental plaster ceiling in front room on first floor (photograph).
(fn. 3) Ornamental plaster ceiling in rear room on first floor (photograph).
Detail of frieze and cornice in rear room on first floor (photograph).
(fn. 3) Detail of marble chimney-piece in rear room on first floor (photograph).
No. 34, Bedford Square.
Plaster panel "Summer and Winter" in rear room on first floor (photograph).
No. 35, Bedford Square.
Ground and first floor plans (measured drawing).
Ornamental plaster ceiling in front room on first floor (photograph).
No. 38, Bedford Square.
Ground and first floor plans (measured drawing).
Wood and decorative chimney-piece (photograph).