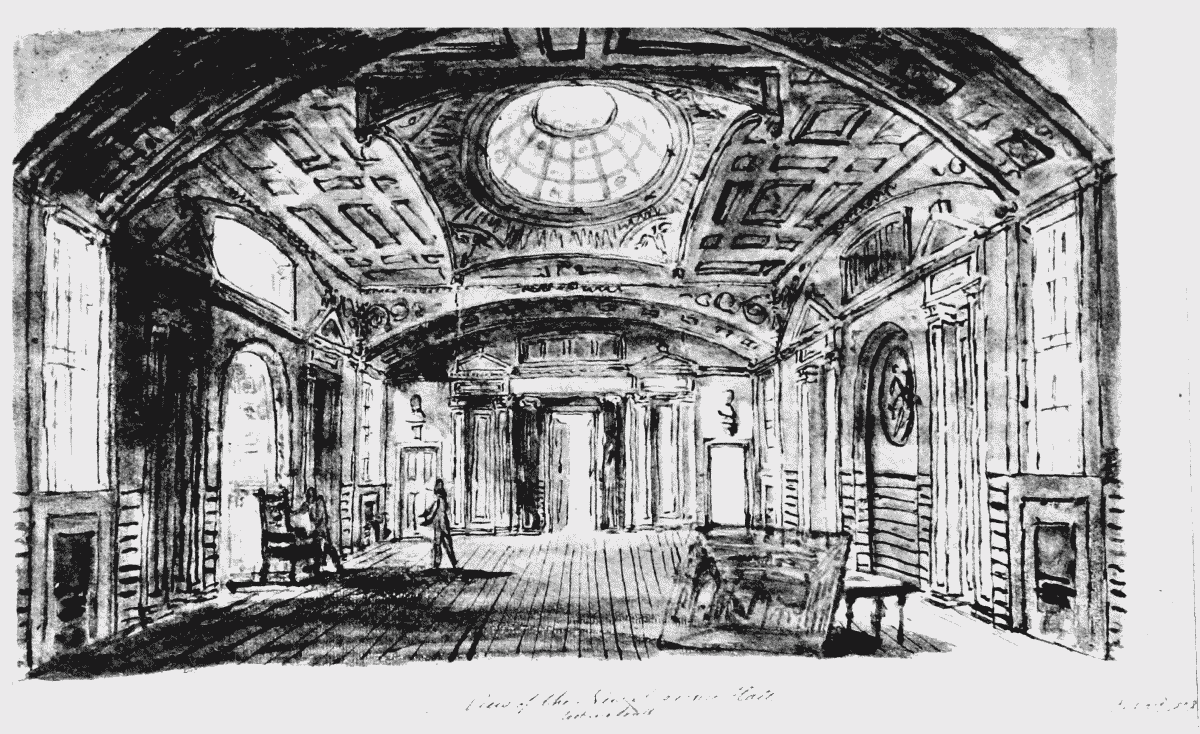Survey of London: Volume 5, St Giles-in-The-Fields, Pt II. Originally published by London County Council, London, 1914.
This free content was digitised by double rekeying. All rights reserved.
'Plate 27: Freemasons' Hall, Soane's design, 1828', in Survey of London: Volume 5, St Giles-in-The-Fields, Pt II, ed. W Edward Riley, Laurence Gomme (London, 1914), British History Online https://prod.british-history.ac.uk/survey-london/vol5/pt2/plate-27 [accessed 4 May 2025].
'Plate 27: Freemasons' Hall, Soane's design, 1828', in Survey of London: Volume 5, St Giles-in-The-Fields, Pt II. Edited by W Edward Riley, Laurence Gomme (London, 1914), British History Online, accessed May 4, 2025, https://prod.british-history.ac.uk/survey-london/vol5/pt2/plate-27.
"Plate 27: Freemasons' Hall, Soane's design, 1828". Survey of London: Volume 5, St Giles-in-The-Fields, Pt II. Ed. W Edward Riley, Laurence Gomme (London, 1914), British History Online. Web. 4 May 2025. https://prod.british-history.ac.uk/survey-london/vol5/pt2/plate-27.
FREEMASONS' HALL, SIR J. SOANE'S DESIGN FOR NEW MASONIC HALL (1828)

Freemasons' Hall, "View of the new Masonic Hall, looking South," from an original pen sketch design by Sir J. Soane, 1828, preserved in the Soane Museum