Survey of London: Volume 45, Knightsbridge. Originally published by London County Council, London, 2000.
This free content was digitised by double rekeying. All rights reserved.
'Princes Gate and Ennismore Gardens: The Kingston House Estate, Development by Elger, Kelk and Mayhew from 1845', in Survey of London: Volume 45, Knightsbridge, ed. John Greenacombe (London, 2000), British History Online https://prod.british-history.ac.uk/survey-london/vol45/pp160-170 [accessed 9 May 2025].
'Princes Gate and Ennismore Gardens: The Kingston House Estate, Development by Elger, Kelk and Mayhew from 1845', in Survey of London: Volume 45, Knightsbridge. Edited by John Greenacombe (London, 2000), British History Online, accessed May 9, 2025, https://prod.british-history.ac.uk/survey-london/vol45/pp160-170.
"Princes Gate and Ennismore Gardens: The Kingston House Estate, Development by Elger, Kelk and Mayhew from 1845". Survey of London: Volume 45, Knightsbridge. Ed. John Greenacombe (London, 2000), British History Online. Web. 9 May 2025. https://prod.british-history.ac.uk/survey-london/vol45/pp160-170.
In this section
Development by Elger, Kelk and Mayhew from 1845
William Hare, 1st Earl of Listowel, died at Kingston House on 13 July 1837, aged 85, and was succeeded by his grandson.
By 1836, when the 1st Earl's will was drawn up, the estate's twenty-one acres were becoming ripe for development. Rutland House, the neighbouring mansion to the east, had already been demolished and work was under way on laying out its grounds for building. Recognizing his property's potential, the earl made provisions permitting his heir and trustees to grant long leases for building and improvement on the freehold part of the estate. (fn. 3)
However, the impetus for development came not from the 2nd Earl, but from John Elger (1802–88), a Bedford carpenter's son who had made his name in the 1820s and '30s as a speculative builder in the South Street area of Mayfair. (fn. 4) He approached Lord Listowel (who resided for only short spells at Kingston House) with proposals for building on parts of the estate, and by February 1840 was already discussing terms with the earl's surveyor, George Gutch. (fn. 5)
By the end of September 1840 an agreement had been drafted, but progress came to a halt when the Birmingham, Bristol and Thames Junction Railway Company announced plans for a branch line across the estate to a terminus at Knightsbridge Green. Elger promptly withdrew from further discussions, for, as Lord Listowel's lawyer recorded, 'it would be impossible in the event of a Railway to build the class of Houses he had contemplated with any chance of success'. (fn. 6)
The railway threat duly receded, and negotiations were resumed in January 1842. But Elger procrastinated, possibly waiting for the enfranchisement of the prime site to the west of Kingston House, and it was not until May 1843 that a new draft agreement was prepared. By then he had submitted a layout plan for the eastern, freehold portion to the Westminster Commissioners of Sewers. This showed a terrace of eleven houses fronting the Kensington road east of Kingston House, with an ornamental communal garden at the back, and a new north-south street running towards Brompton Square, with a terrace of twenty-four houses on the east side and a mews street behind. (fn. 7) The Builder, evidently aware that this was likely to be only the first phase of a large-scale development, reported that Kingston House itself was to be pulled down — for 'a beautiful square of the first class houses' — and that a church was also 'in contemplation'. (fn. 8)
Between May 1843 and January 1845, when the building agreement was finalized, the plan was modified to include the western, copyhold ground (soon to be enfranchised), and a site was allocated for a church in a cul-de-sac off the north-south road. (fn. 9)
The agreement stipulated that Elger was to construct no more than fifty-one houses, with as much stabling as he considered necessary. Twenty-four or twenty-five houses were to face the park in two ranges, one either side of Kingston House. These houses were to be larger and of greater value — about £3,000 each — than those fronting the new street, which were to be worth £1,800 each. All houses were to be of brick, the principal façades rendered in blue lias or other cement, and those facing the Kensington road were to be set back from the highway behind carriage drives.
Leases were to be for 99 years from Michaelmas 1844, at rents rising to more than £1,500 in total after nine years. (fn. 10) According to Lord Listowel, the terms took into account the nuisance factor of the Halfway House tavern in the Kensington road, an eyesore removed by Elger in 1846. (fn. 11)
The architect and artist Thomas Allom produced a panoramic view of the intended development, showing the two ranges of Princes Gate in matching style, a Gothic church with a spire on the site of All Saints', Ennismore Gardens, and a single long range of houses south of the church (Plate 82a).
Instead of taking their names from Kingston House or Lord Ennismore, as was at first intended, the terraces along the Kensington road were called Princes Gate, relating them to Prince of Wales Gate, the new entrance into Hyde Park directly opposite. This important improvement, which followed the removal of the Halfway House, was accomplished in 1847–8, largely at Elger's instigation and expense (see below). At the same time the north-south road, originally Ennismore Terrace, was renamed Princes Terrace: in 1874 it was renumbered as part of Ennismore Gardens, along with the houses fronting the cul-de-sac leading to All Saints' Church, hitherto called Ennismore Place. (fn. 12)
Elger had at first intended to undertake the entire development himself, using designs by the architect Harvey Lonsdale Elmes. In the event, he relinquished parts of the ground to two other speculators, both of whom brought in their own architects. The contractor (Sir) John Kelk, who was briefly in partnership with Elger in the mid-1840s, took the large plot to the east of Kingston House, where he built Nos 1–11 Princes Gate and laid out the communal garden at the back. He also contributed £1,500 towards the removal of the Halfway House and the making of Prince of Wales Gate. (fn. 13) Before taking on responsibility for Nos 1–11, however, Kelk seems to have been involved in the development as the executant builder of John Pearce's house at No. 14 Princes Gate and his stable in Ennismore Mews. (fn. 14) A comparatively small plot behind Kelk's was taken by the builder G. W. Mayhew, who built six houses there, now Nos 60–65 Ennismore Gardens. Elger himself was responsible for the western range of Princes Gate, originally Nos 13–25 (Kingston House itself being No. 12), and the houses south of Mayhew's, now Nos 39–59 Ennismore Gardens.
All three developers erected coach-houses and stables in Ennismore Mews, where building on the estate began in 1845, with the construction by Elger of a public house, the Ennismore Arms. Kelk and Mayhew had completed their respective developments, and Elger his houses in Princes Gate, by about 1850. Elger's Ennismore Gardens houses were built between 1849 and 1854. The houses generally had filled up with tenants by 1855. (fn. 15)
Elger and the creation of Prince of Wales Gate
A potential obstacle to the success of the Kingston House estate development was the continued presence of the old Halfway House tavern opposite the top end of Elger's new north-south street. Formerly the King's Arms, and dating back at least to 1733, the tavern occupied a narrow site between the highway and the footpath alongside Hyde Park (Plate 2a). A night-house, it was a favourite stop for waggoners, whose vehicles often blocked the road. (fn. 16)
The question of its removal was raised in 1841 by the Metropolis Roads Commissioners, who had long wished to incorporate the site into the roadway. With this end in view, they bought the freehold (from the Dean and Chapter of Westminster Abbey), selling it on to the Crown under an agreement that the tavern would be demolished on reversion in the 1860s and the road widened. (The commissioners' finances, weakened since the opening of the Great Western Railway, prevented them from keeping the freehold themselves.)
For Elger the clearance of the Halfway House was a matter of some urgency. In November 1845, having agreed to buy the leasehold and business, he offered terms to the Commissioners of Woods and Forests and the roads commissioners for removing the building: £1,000 each to be contributed by the respective commissions, the remaining £1,000-plus to be paid by himself. When this proposition was declined, he threatened 'to make the best I can of my Purchase' by selling out to a brewing company, 'with a condition to remove such portions of the premises, as are calculated to be injurious to my Interest' — a course which 'would do little for the Public'. Support for Elger came from the Countess of Blessington, of nearby Gore House, who urged on the Commissioners of Woods and Forests the destruction of
one of the greatest nuisances that ever disgraced any entrance to a great Capital . . . If you could best know the stoppages occasioned by the Carts and Horses continually in front of the public house and in the open stables adjoining, the dreadful odour, and the filth they accumulate you would pity those who are obliged to pass this terrible spot twice and thrice a day. (fn. 17)
Eventually the two commissions agreed to contribute £800 each, and in September 1846 Elger demolished the Halfway House. By that time, however, he had a further improvement in mind: the creation of a gate into the park where the tavern had stood. Lord Auckland, Lady Blessington's neighbour at Eden Lodge, acted as intermediary, forwarding plans and a memorial to the Commissioners of Woods and Forests.
In October 1847 Elger was behind a further memorial in support of a new entrance, to be called Prince of Wales Gate, signed by, among others, the countess, Auckland, Lord Listowel, Lord Campbell (of Stratheden House) and the Earl of Morley (of Kent House). The authorities agreed, provided that Elger built the gateway and a lodge at his own expense, to plans drawn up by their architect, Decimus Burton. Elger was also to pay the gatekeeper's salary for ten years, as it was thought the gate would chiefly benefit local people rather than the general public. Opened in October 1848, Prince of Wales Gate was, however, soon admitting thousands to the Great Exhibition, when a second (east) lodge was built as a temporary police station (fig. 64; Plates 7, 8).
Elger and Kelk at Princes Gate
The two rows of houses comprising Princes Gate were envisaged as matching ranges, as shown in Thomas Allom's view (Plate 82a). The frontages of the proposed houses were of similar size, and the two sites, although of unequal length, were of comparable prominence viewed from the road or park. Both terraces, moreover, looked across spacious communal gardens to the south. Elger, however, regarded the western plot as the finer, and reserved its development to himself. He began building there in October 1846, and the last three houses were started in March 1849. Six were sufficiently advanced for the leases to be granted in 1848; the remaining houses were leased between December 1849 and November 1850. (fn. 18)
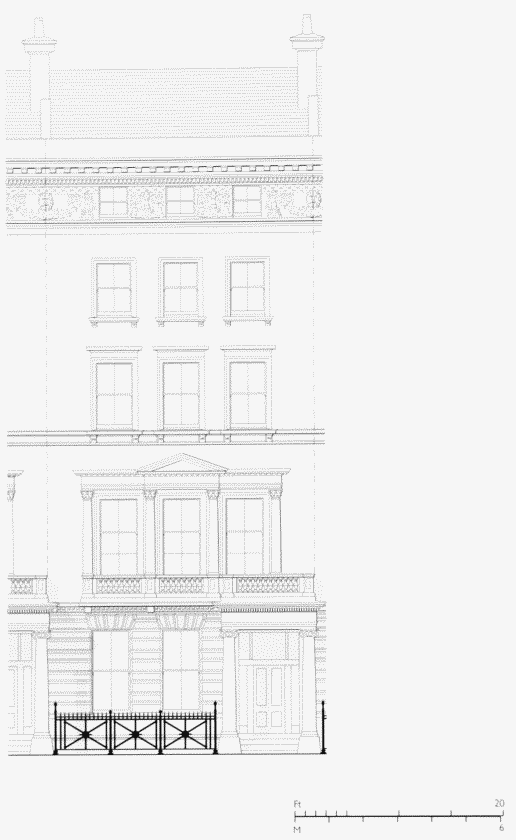
Nos 13–25 Princes Gate, typical elevation. H. L. Elmes, architect, John Elger, builder, 1846–50
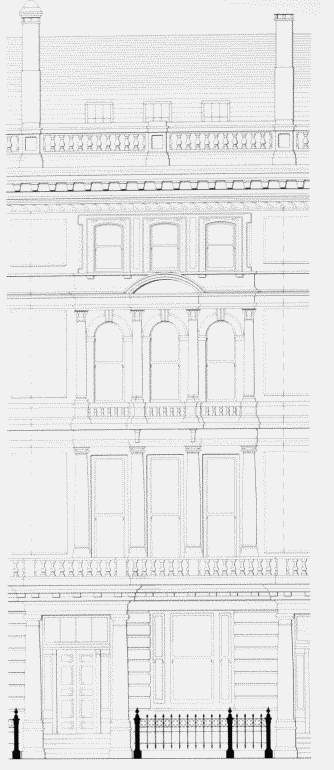
Nos 1–11 Princes Gate, typical elevation. John Johnson, architect, John Kelk, builder, c 1848–50. Demolished
The original plan had been for a symmetrical west range of fourteen houses, ten with 26ft frontages and the pairs at each end a couple of feet wider and set forward slightly, with the further emphasis of rusticated quoins. At some point this plan was altered to give only thirteen houses, Nos 16 and 17 together occupying three plots — their façades follow the rhythm of the rest of the terrace, the central bay, where the party wall is, having blank windows.
The end house, No. 25, was also of exceptional size, achieved in this instance by utilizing a kink in the boundary between Lord Listowel's land and the neighbouring property to add a substantial wing.
Kelk, who brought in John Johnson as his architect, had four houses under way by November 1848. The remaining seven were begun in the following February, and all eleven were finished in carcase before the end of 1849, when leases were issued by Lord Listowel. (fn. 19)
Elger's houses initially 'went' well, five tenants taking up residence in 1849. But with the building of the Crystal Palace opposite Princes Gate, blocking the view and bringing noise and disruption to the area, prospective tenants began to be put off (Plate 7). Elger's 'lordly mansions', it was reported, were 'much depreciated in value'. (fn. 20) Four of his houses were still empty in 1851, when he complained that it was impossible to calculate the injury to individuals who have expended money on the faith that the parks will always continue open'. (fn. 21) It was not until 1853–4, by which time the Crystal Palace was being re-erected at Sydenham, that the last three houses — Nos 20, 22 and 25 — were occupied.
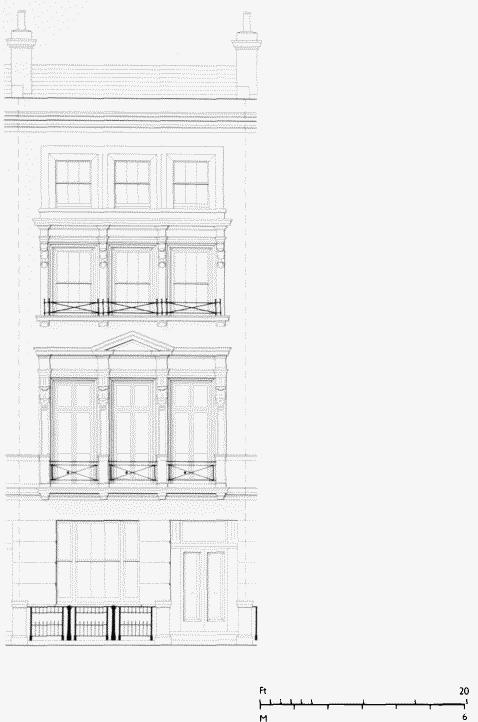
Nos 60–65 Ennismore Gardens, typical elevation. Charles Mayhew, architect, G. W. Mayhew, builder, c.1847–50
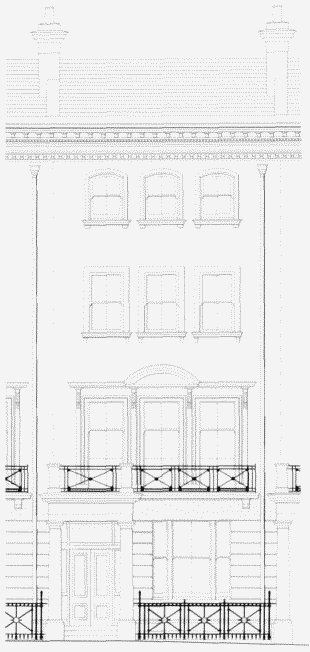
Nos 39–59 Ennismore Gardens, typical elevation. John Elger, builder, 1849–54
Kelk's development, having started later, was worse affected. He told the inquiry into the future of the Crystal Palace that sales of three houses had been lost solely because of the spoiled view. Before the Great Exhibition his speculation had gone 'as fast as ever it could' and 'would have been the best thing I ever touched': it would be ruined if the exhibition building remained where it was. Several people had been 'about the houses' lately, but all wanted to know the fate of the Crystal Palace. (fn. 22) Six of his houses remained unlet until 1852–3, the large corner house, No. 11, being the last to be occupied. (fn. 23)
Elger and Mayhew at Ennismore Gardens
The building up of the east side of Ennismore Gardens ('Princes Terrace' and 'Ennismore Place') was carried out between 1846 and 1854 (fig. 64). The houses here are inferior to those in Princes Gate, being smaller and having neither park views nor access to communal gardens, but they are closely related to them stylistically, and, when new, they looked west over the walled grounds of Kingston House.
Elger's original plan had been for a continuous terrace running the full length of the street south of the garden behind Nos 1–11 Princes Gate, with a mews behind, but this was modified about 1845 to provide a site for a church at the end of a short turning, Ennismore Place, which offered excellent frontages for five houses looking towards the Princes Gate garden. The plan was further modified to take advantage of this, and to demarcate these houses from the main terrace by making a northern entrance to the mews. (fn. 24)
The small block so formed was sub-let by Elger to the builder George William Mayhew, together with ground for coach-houses at the top of Ennismore Mews, under agreements made in June and July 1846. (fn. 25) Curtailing the backs of the plots and dispensing with porticoes. Mayhew fitted in a sixth, west-facing, house with a coach-house at the back. These houses, originally Nos 1–4 Ennismore Place and Nos 1 and 2 Princes Terrace, were renumbered 60–65 Ennismore Gardens in 1874.
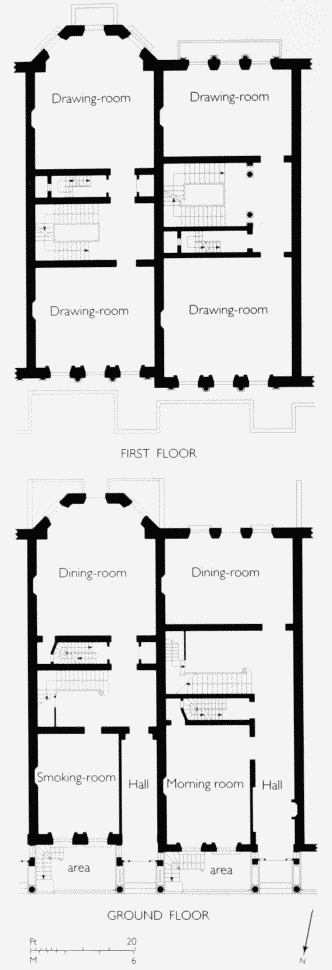
Nos 23 and 24 Princes Gate, plans of the ground and first floors (partially reconstructed). H. L. Elmes, architect. John Elger, builder, 1846–50. Room-names are those in use in 1914
Like Kelk, Mayhew, although himself a trained architect, brought in his own man to design the houses, in this case his brother Charles, whose practice he later took over. It was to some extent a joint development, for Charles Mayhew (and another relative, Frederick Mayhew) provided finance, and subsequently acquired the freehold of four of the houses. (fn. 26)
Nos 61 and 62 were built first, by late 1847; Nos 63–65 were completed about a year later, and No. 60 and its stabling were finished by late 1849. All six houses were occupied by the end of 1851. (fn. 27)
In January 1849, with building on Mayhew's portion nearing completion, Elger began work on the remainder of the east side of the street. Nos 47–59 were completed in 1852 and occupied by the following year. The remaining eight houses (Nos 39–46) were built between 1852 and 1854 and occupied by 1855. (fn. 28) The architect of Elger's houses here is not known, but their appearance suggests that he drew upon the designs by Elmes he had used at Princes Gate.
If the houses of Princes Terrace were of a lesser rank than those of Princes Gate, they were still superior to the residences of Brompton Square to their immediate south. The developers of the north end of the square had reasonably enough expected that in time it would be possible to make a road northwards from the square to the Kensington road, and a gap had been left in the houses there for this purpose. But it was too great a threat to the exclusivity of Elger's development, and as early as January 1844 he had strongly opposed the road plan. (fn. 29) The issue generated much bad feeling and led to the promotion of an unsuecessful Bill, opposed by Lord Listowel on the grounds that the road would destroy the 'extreme privacy' of his estate and connect it to property of 'a greatly inferior description'. (fn. 30) Some residents of Princes Terrace, however, were themselves in favour of the road. Elger settled the matter in 1854–5 by buying up the interest in the Brompton Square gap, and, much to the vexation of the residents of Brompton, inelegantly plugging this hole with buildings (now rebuilt as Nos 36–38 Ennismore Gardens and No. 31A Brompton Square; see fig. 64). (fn. 31)
Design and planning
Of the three architects known to have been involved in the first phase of building in Princes Gate and Ennismore Gardens, much the most important was Harvey Lonsdale Elmes (1814–47).
Elmes, who came to prominence in 1839 when he secured the prestigious commission for designing St George's Hall in Liverpool, was closely associated with John Elger for much of his short career. He also had family ties with the Knightsbridge area. His father-in-law, Charles Terry, lived for many years in Montpelier Square, and after his marriage Elmes and his wife lived near by in High Row. (fn. 32)
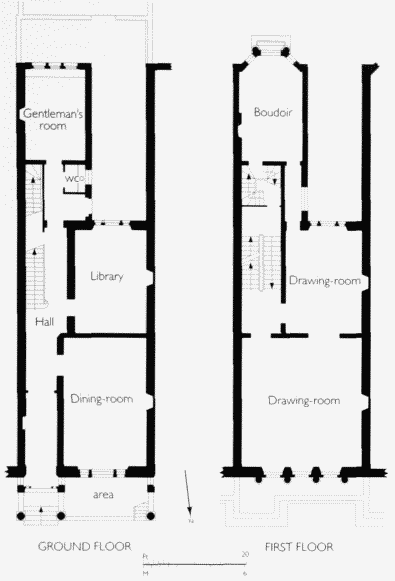
Nos 1–11 Princes Gate, typical plans. John Johnson, architect, John Kelk, builder, c.1848–50. Demolished
Elmes made a great many drawings for the Kingston House estate. Those that survive date from the period 1844–7, when he was preoccupied with work on St George's Hall and in poor health. Among them are elevations, plans, sections, sketches and site plans. Not all are inscribed, but most appear to be for the two ranges of Princes Gate facing Hyde Park. (fn. 33)
Designed no doubt under the influence of Thomas Cubitt's two recent mansions in Albert Gate, these large houses were Italianate in style, after the manner of Charles Barry (Plate 23). The earlier drawings show Elmes experimenting with palazza-style terraces of four-or five-storey houses, with windows evenly spaced all along the façade, except in the pavilion houses at either end. From these designs he developed a more original scheme in which the terraces were broken down into individual units by grouping together the windows of each house-front. At the same time a sense of unity was maintained by the continuous cornice and entablature, punctured by regularly spaced attic windows.
The level of architectural display exhibited in some of the drawings is exceptionally high for speculative houses, even on this scale, and doubtless could not be justified on cost grounds. One sketch shows an ornate Adam-esque staircase under a coffered dome, with columns and statuary. A suggested treatment for the garden front has the rear wings linked by arcaded loggias adorned with urns and statues (Plate 83a).
By the time house-building began in 1846, Elmes's health had given way. He was obliged to spend more and more time trying to recuperate, both at home and abroad, and in November 1847 he died. (fn. 34) None of his surviving drawings precisely matches what was built. Only in the earlier, western terrace of Princes Gate (Nos 13–25) do the elevations correspond at all closely to Elmes's drawings, in particular one dated 1844 and inscribed 'for John Pearce Esqr', the first lessee of No.14 (fig. 65; Plate 82b, 82c). However, the influence of Elmes's designs is clearly seen in the other houses erected during this phase of development, even though they are from the hands of other architects.
The generic façade was Italianate, three windows wide and of four or five storeys over a basement. All the houses were stuccoed, with ground-floor rustication, and most had porticoed entrances, but their most important family characteristic was the grouping of the windows (figs 65–8; Plates 82b, 82c, 84a, 84b). This simple device, in marked contrast to the regularity seen in the terraces of Belgravia and Regent's Park, was taken up by C.J. Freake and others near by in western Princes Gate and Queen's Gate in the 1850s and '60s. The effect is to exaggerate the height as well as to stress the individuality of each house. It was no doubt this impression, particularly marked in the slightly taller and narrower houses designed by John Johnson for John Kelk, which prompted Leigh Hunt to compare Princes Gate to 'a set of tall thin gentlemen, squeezing together to look at something over the way'. (fn. 35)
Elger's Princes Gate houses follow Elmes's surviving designs with Ionic porticoes, balustraded balconies, and first-floor window surrounds of engaged columns, pilasters and triangular pediments. The principal deviation from them is in the treatment of the attic windows, which are rectangular and grouped in threes, rather than circular and evenly spaced. The garden elevations of these houses, too, were built much as suggested by Elmes, with alternating bayed and flat fronts (Plates 83c, 114b).
The terrace designed by Johnson for Kelk at Nos 1–11 Princes Gate, though still derived from Elmes's designs, was somewhat more French in feeling (fig. 66). The repetition of upper windows in groups of three followed Elmes's precedent, but Johnson united the first — and second-floor windows in a composition of superimposed orders, under a segmental pediment. The awkwardness of the arrangement, with the porches well offset from the grouped windows, which were not centrally placed, was noted at the time. (fn. 36)
At either end of the range, the houses had oblong attic windows set within the mansard roof, behind a balustraded parapet. The central house, No. 6, was wider than the rest, and the three middle houses were together distin guished by a deep entablature with round attic windows and festoons in high relief, making them closer to Elger's own Princes Gate houses. This taller group was also defined by rusticated quoins. (fn. 37)
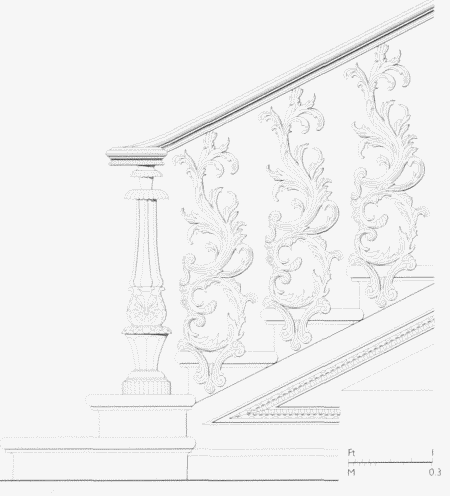
No. 24 Princes Gate, staircase detail
Elmes's influence was evident here too in the fairly elaborate architectural design of the backs of the houses.
The elevational treatment of the Mayhews' houses at Nos 60 65 Ennismore Gardens (fig. 67; Plate 84a), still deriving from the Elmes designs, is again characterized by triplet windows, with rather heavy ornamentation (thrown into greater prominence by the absence of porticoes, a consequence of the restricted site). The first-floor windows have alternate triangular and segmental pediments.
This last feature reappears on Elger's houses at Nos 39–59 Ennismore Gardens, which are essentially a watered-down version of his Princes Gate terrace. These houses originally had deeply projecting enriched cornices, few of which have survived (fig. 68; Plate 84b).
In planning, as in elevational treatment, the three developers appear broadly to have followed Elmes's designs, which offered two layouts. (fn. 38) The wider buildings at Nos 16 and 17 apart, Elger's Princes Gate houses had single rooms front and back on the ground and first floors, separated by a top-lit, central main staircase to the second floor (figs 69, 74).
In contrast, Kelk adopted the more conventional plan of side-passage entrance and L-shaped double drawingrooms on the first floor (as did Elger at Nos 16 and 17), but added large private rooms in a two-storey rear wing (fig. 70). In his evidence to the inquiry into the future of the Crystal Palace, Kelk claimed, somewhat opaquely, that these houses were 'almost different to any houses in London', having been specially planned to make the most of the view over Hyde Park (which the Crystal Palace had, of course, obscured). 'I have given [them] a narrow frontage and an increased depth', he explained, 'I never did that anywhere else, and I have been building houses on speculation all my life'. (fn. 39) Quite how this arrangement satisfied Kelk's intentions remains open to question, but at all events variants on this plan became popular with London house-builders in the later 1850s and '60s.
As well as being of exceptional depth, Kelk's houses were built to unusually high specifications, with stone stairs and brick floors from attic to basement. In such a situation, Kelk said, 'I thought they deserved to be done as well as they could be'. (fn. 40)
The smaller houses in Ennismore Gardens, too, conformed generally to the traditional side-passage plan, with the two principal ground-floor rooms opening off the hall, and a third, more private room behind the staircase. On the first floor this allowed for a boudoir at the back, as well as the usual L-shaped double drawing-room. (fn. 41)
Internally, surviving details suggest that Elger's houses were finished elegantly but plainly, with simple cornicing (usually with dentils or egg-and-dart mouldings), ceiling roses and doorcase surrounds. However, comparatively little of the original décor survives, most of the houses having been subject to extensive redecoration, particularly in the late nineteenth and early twentieth centuries. French panelling and Adam Revival embellishments from this period are much in evidence. New staircases or balustrades, such as the Rococo-style banisters at No. 24 Princes Gate (fig. 71) were fitted on occasion; other contemporary improvements included the installation of electric passenger-lifts. (fn. 42) An exotic example of late-Victorian taste was Sir William and Lady Marriott's oriental drawing-room of c. 1890 at No. 56 Ennismore Gardens, with genuine Eastern embroidered couches and draperies, Moorish arches, mirrored panels and 'yielding Turkish carpets'. The room was inspired by Sir William's experiences in the Middle East in the late 1880s, where he acted as counsel for the exKhedive Ismail Pasha in an action against the Egyptian government. (fn. 43)
Ennismore Mews
Some thirty-two stables and coach-houses were built in the mews street between 1845 and 1852, most by Elger, eleven by Kelk (one each for his houses), and at least two by G. W. Mayhew (Plate 78d). Most of the houses on the east side of what became Ennismore Gardens were let without stabling. (fn. 44)
The mews buildings, two storeys high, of plain brick with slate roofs, varied greatly in size, with frontages ranging from about 12ft to over 50ft. The largest, No. 29, with space for four carriages, four stalls and three loose-boxes (fig. 72), was let to Henry William Eaton, a silk broker, who occupied one of the largest houses, No. 16 Princes Gate. (fn. 45)
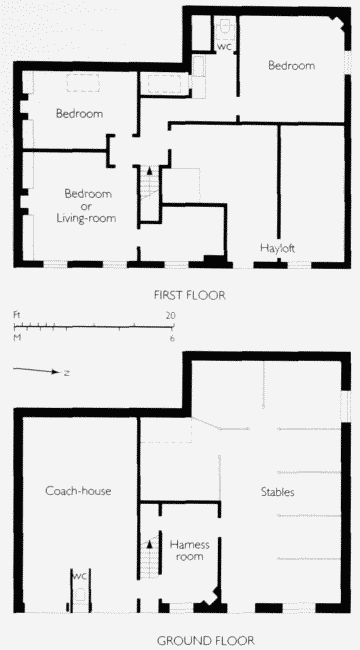
No. 29 (now Nos 29 and 29A) Ennismore Mews, plans in 1926. John Elger, builder, c. 1850
The Ennismore Arms, at the south end of the street, the only public house in the locality and the first building in the development to go up, was built by Elger in 1845–7. Designed by H. L. Elmes, it was a stuccoed building of three storeys over a basement, with a full-height canted bay at its southern end. The present brick-faced building of the same name is a 1950s reconstruction carried out for Watneys following wartime bomb damage. (fn. 46)
At the opposite corner, No. I was rebuilt as a townhouse in 1920–1 to the designs of Alfred Matthew Cawthorne, architect, apparently as his own speculation. Cawthorne's first proposal, in 1919, was wildly outlandish — a picturesque 'Wealden' hall house, half-timbered and with a jettied first floor. This was hardly likely to satisfy the strict London building regulations, and by the time that London County Council sanction for the scheme was obtained, the house had been transmuted into a neat Tudor-style dwelling with a tall hipped roof and rendered façades (Plate 79a). The new building, entered on the south side, took the address No. 1 Ennismore Street (this part of the mews being renamed Ennismore Street in 1922). Over the next year or two Cawthorne rebuilt Nos 2–8 on the opposite side of the road in a similar manner. (fn. 47) By and large, however, the mews buildings have simply been converted, initially to garaging and subsequently (mostly since the Second World War) to private houses.
No. 14 Princes Gate
Formerly two houses, Nos 13 and 14, this building received its present stately Beaux-Arts front in 1925–6, when it was remodelled as the official London residence of the American ambassador by Thomas Hastings, of the eminent New York architectural firm Carrère & Hastings. (fn. 48)
Both the original houses, part of John Elger's development, were completed in 1848, No. 14 apparently being constructed by Elger's associate John Kelk. No. 13 was first occupied in 1849, by the Lambeth-based contractor, and builder of All Saints', Ennismore Gardens, George Baker. At No. 14 the lessee (and later the freeholder) was John Pearce, whose name appears on an elevational drawing for the house by H. L. Elmes dated 1844 (Plate 82b). Pearce did not live there, however, and it was first occupied in 1852 by Edward Wyndham Harrington Schenley, a former soldier and commissioner for the suppression of the slave trade. Schenley later bought the freehold from Pearce. (fn. 49)
For a few years in the mid-1850s Schenley appears to have shared No. 14 with the American merchant banker Junius Spencer Morgan, both names being listed in directories. In 1858 Morgan, took a lease of No. 13, buying the freehold in 1870, (fn. 50) and he stayed there regularly until his death in 1890, when the house passed to his son John Pierpont Morgan, the great banker and art collector. For tax reasons Pierpont Morgan kept his collection (though not his library) in England, much of it at this house. By 1902 he had redecorated some at least of the principal rooms, this work probably being undertaken by Cowtan & Sons, the Belgravia decorators whom the Morgan family employed both in London and the USA. The front drawing-room, where Morgan displayed his Sevres porcelain, was decorated in Louis-Quinze style, with ornate panelling. In the rear drawing-room (known as the Red Drawing Room) the walls were hung with red damask as a background for Old Master paintings, including Gainsborough's Duchess of Devonshire and works by Rembrandt, Frans Hals, Velazquez, Van Dyck and Turner.
In 1904, needing more space, Morgan bought No. 14 from Schenley's widow and threw the two properties into one. Externally they retained the character of separate houses (Plate 90a), but inside there was some remodelling and more redecoration. On this occasion Morgan turned to Henry and (Sir) Joseph Joel Duveen, the international art dealers, who engaged a specialist Parisian firm of decorators and furniture-makers, Carlhian & Beaumetz, with whom they had a long-standing arrangement. (fn. 51)
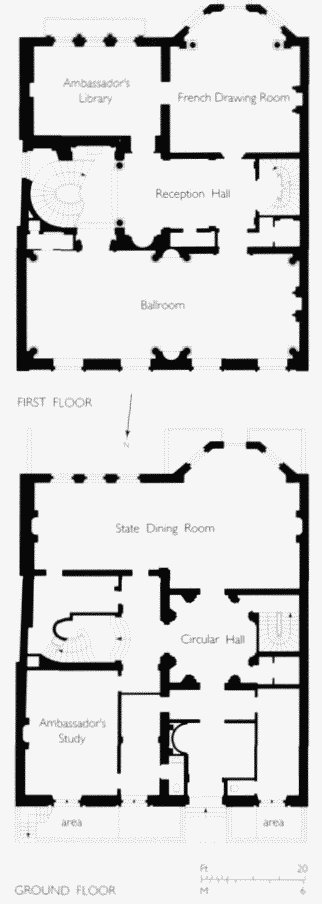
No. 14 Princes Gate after remodelling in 1925–6 as the American Ambassador's residence; Thomas Hastings, architect. Plansc. 1954: room-names are those used in 1926
The principal structural change was the replacement of the main staircase at No. 14 with an octagonal hall, faced in grey Caen stone (Plate 91c), and, on the floor above, a lobby with marble columns. Behind the new hall, the rear ground-floor room was transformed into an elaborate parlour for guests, with Louis-Quatorze-style panelled walls: the furniture here had been given by Louis XV to the king of Denmark. Carlhian & Beaumetz were also responsible for decorating the two rooms on the first floor: a LouisSeize drawing-room at the back (Plates 91a, 118a), and the Fragonard Room, formerly the front drawing-room, where the walls were specially adapted to accommodate ten panel paintings by Fragonard from his ensemble The Progress of Love.
After Pierpont Morgan's death in 1913 his son, John Pierpont Morgan junior, chose not to live at Princes Gate, and during the First World War lent the building to the Professional Classes War Relief Council for offices and a maternity home. In 1919 he offered the house as a gift to the United States government 'for Embassy purposes'. Although unsuitable for the entire consulate, it had potential as a residence for the American ambassador, who at this time was not provided with an official home in London. The reaction of some sections of the American press was distinctly hostile: the state might have been remiss in failing to provide suitable residences for its diplomatic representatives, but had no need of patronage from a money-lender like J. P. Morgan. (fn. 52) After some hesitation Morgan's offer was formally accepted in March 1921.
Cowtans (with the support of embassy staff) submitted proposals for the necessary refurbishing, but the State Department insisted on employing an American architect. Carrère & Hastings emerged as the principal contender during the summer of 1922 and had been given the commission by February 1924. On their recommendation, Holland & Hannen and Cubitts were awarded the building contract. (fn. 1) Although Cowtans had been promised the final phase of interior decoration, they were underbid for most of this by the main contractor. Work was carried out between June 1925 and June 1926. (fn. 54)
The major alterations were the recasting of the front elevation, the installation of a new grand staircase, and the opening-up and remodelling of rooms on the ground and first floors as apartments suitable for large-scale entertaining (fig. 73). Hastings described his design for the new façade as somewhat based upon the [Palazzo] Farnese and the [Palazzo] Madama, and other Italian Renaissance buildings. Again, it is somewhat in character with McKim's design of the University Club in New York.
It was not wholly new, however, in that it incorporated the upper parts of the existing front, including the cornice and frieze. The Renaissance character of Hastings' design was diluted in the finished building, where, for economy, stucco was substituted for stone and the heavy ground-floor rustication simplified. Furthermore, the carvings of classi cal masks on the keystones of the ground-floor windows, intended by Hastings to match those in the frieze above, were superseded by striking if rather incongruous heads of native American Indians (Plate 90b). (fn. 55)
Inside, two of Pierpont Morgan's rooms were allowed to remain more or less unaltered: the octagonal hall (known as the Circular Hall), and the Louis-Seize drawing-room (called the French Drawing Room). Hastings removed the original stairs from the old No. 13, replacing them with a neo-Adam staircase leading off the Circular Hall (Plate 91b). At the rear of the ground floor he fashioned a fullwidth State Dining Room out of the two existing rooms. The new ambassador, Alanson B. Houghton, had hoped to retain Morgan's French panelling here as the basis of the new room, but was too late to prevent Hastings and the contractors from removing and selling it. (fn. 2) Instead Hastings installed neo-Georgian panelling and a heavily moulded plaster ceiling.
On the first floor, Hastings created a central Reception Hall and an Ambassador's Ballroom or State Drawing Room, both decorated in the neo-Adam taste (Plates90c, 119b). The ballroom, overlooking Hyde Park, was another full-width apartment, formed out of Morgan's Fragonard Room and the Louis-Quinze drawing-room. It was to have been of double height, but considerations of space for staff bedrooms above prevailed. Hastings was also responsible for the pale buff Caen stone walls in the Ambassador's Study on the ground floor (formerly part of Morgan's dining-room). The Ambassador's Library (formerly the Red Drawing Room) was redecorated with a sepia paper depicting landscape views of London; this was replaced in the late 1930s by the present wooden panelling.
Houghton, who had been in London since April 1925, took up residence here in the summer of 1926. The first official receptions at Princes Gate were reported in May 1927, by which time the number '13' had been dropped from the address. (fn. 57) Other ambassadors who have lived and entertained here include Andrew Mellon, the art collector, and Joseph Kennedy, whose family of nine children, among them the future President John F. Kennedy, spilled over into the staff accommodation. (fn. 58) No. 14 continued as the ambassador's official residence until 1955, when Winthrop Aldrich, unhappy with the mid-1930s block of flats next door (Kingston House North), moved to an even larger house in Regent's Park.
No. 14 then became the headquarters of the Independent Television Authority. The building was refitted by Cowtans, who divided the ballroom and enlarged the attic windows. In 1962 it was purchased for £175,000 by its present occupant, the Royal College of General Practitioners, which has since annexed No. 15. The College has divided the former State Dining Room on the ground floor, but removed the division in the Ambassador's Ballroom, now the Long Room, which is used for meetings and as a dining-room.
No. 16 Princes Gate
This house was acquired by the Iranian government in the late 1960s for use as an embassy to ease overcrowding at the ambassador's residence at No. 26. It gained international notoriety in April and May 1980, when the building and more than two dozen hostages were seized by Arab terrorists opposed to the regime of Ayatollah Khomeini in Iran. A six-day siege ended dramatically on 5 May with the storming of the building by soldiers of the SAS. In the process the embassy was severely damaged by fire and for more than ten years remained an empty shell.
In 1991–3 it was rebuilt by the Iranian government, the front and back elevations replicating the originals and the interior reflecting traditional Islamic design. The architects were Ali-Shaukat & Associates, with Norman & Dawbarn as consulting engineers; the contractors were Balfour Beatty. (fn. 59)
No. 25 Princes Gate
No. 25 is remarkable for its exceptional size and plan (fig. 74), and for the lavish decoration of its principal rooms. The L-shaped plan, unexpected in a terrace house, takes advantage of the kink in the boundary between the Kingston House estate and the Park House property to the west, which had left Elger with a small piece of ground at the western end of the terrace without a direct frontage to the Kensington road (fig. 64). In 1849 he turned this to account by adding a wing to the main house (on which work had begun in 1848), with a small private garden on the south side. (fn. 60) At first the wing had only two storeys and a basement, as can be seen in a view of Princes Gate in 1851 (Plate 7). Two more storeys were added subsequently, raising it to the full height of the house: most likely these were the unspecified 'additions' made by Elger in 1853. (fn. 61) The building of No. 26 Princes Gate on the former Park House property in 1856–7 blocked off the north and west faces of the wing, obscuring its elevational treatment.
Slow to sell, No. 25 was eventually taken by Edward Ladd Betts, senior partner in Peto & Betts, the railway contractors, who lived here for three years from 1854, acquiring the freehold in 1855. He was succeeded in 1857 by Samuel Gurney, MP, of the bill discounters Overend, Gurney & Company, whose failure precipitated the famous financial crash of May 1866 — Peto & Betts being one of the casualties. Only two months before this débâcle, Gurney sold No. 25 to Robert Cooper Lee Bevan, a prominent banker and future Chairman of the London Clearing Bankers. From Bevan it passed in 1884 to another financier, James Stern, of the merchant bankers Stern Brothers, whose widow stayed on here until her death in 1941. (fn. 62)
Between 1949 and 1987 the house was the headequarters of the Royal School of Needlework. Some rooms were adapted for institutional use, and in 1963 the upper three floors were converted to apartments. In the mid-1990s it was expensively refurbished and restored as a single residence, with a swimming-pool in the basement of the extension. (fn. 63)
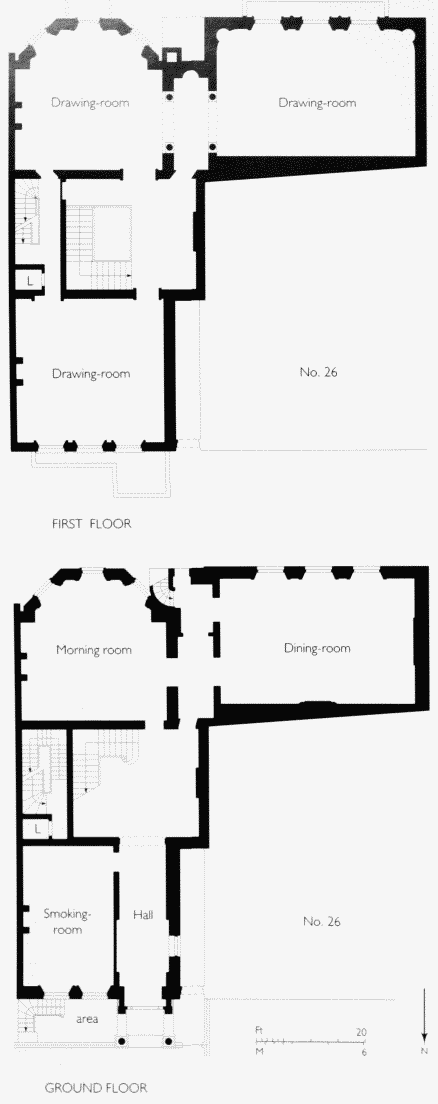
No. 25 Princes Gate, plans. John Elger, builder, 1848–53. Room-names are those in use in 1914
The tastes of a succession of wealthy inhabitants have left their marks on the interior of the house, where very little of the original fabric has survived. The iron-and-stone back stair is Elger's, and a couple of chimney pieces may also be his. In the principal rooms the lavish décor is essentially late Victorian in character, though not necessarily all of the same date. Most striking is the large double drawingroom on the first floor, overlooking the communal garden, where the decoration is in the revived Louis-Quinze style particularly associated with the Rothschilds, who were relatives of the Sterns (Plate 119a). The dining-room, which occupies the entire ground floor of the wing, is decorated in the Renaissance manner with carved wooden panelling and a coffered ceiling (Plate 118b). It is similar in style to the dining-room, made by Gillows, which Sir Albert Sassoon installed at No. 25 Kensington Gore in the late 1870s. (fn. 64)
Between No. 25 and No. 26 is a gap of some eight feet where there was formerly a passageway, entered from Princes Gate, to allow the gardeners access to the communal gardens at the rear. It originally led directly under the new wing at No. 25 in a tunnel at basement level, but within a few years the tunnel was closed off and the passage re-routed around the western periphery of the site. (fn. 65)
Occupants
The houses built in the first phase of development on the estate were of a size and standard successfully calculated to appeal to wealthy members of the upper and upper-middle classes. Nevertheless, there was a significant distinction between the mansions of Princes Gate, where from the start residents were drawn from the ranks of the very rich, including landed aristocrats, merchants, bankers and industrialists, and the smaller houses of Princes Terrace, where professional men such as barristers, and officers of the armed services, were more likely to be found. The area maintained its exclusiveness into the 1920s and '30s, by which time the grand family town-house was in inexorable decline.
The following list includes all the first occupants of the houses built by Elger, Kelk and Mayhew on the Kingston House estate, with their dates of residence, and some later occupants of note.
Nos 1–25 Princes Gate (Nos 1–11 demolished)
No. 1 George J. D. Poulett Scrope, MP, geologist and political economist (1853–61)
No. 2 William Gore Langton, MP (1853–82); Sir Thomas Fowell Buxton, 3rd Bart, governor of Australia
No. 3 John Harris, art collector (1851–71)
No. 4 Elizabeth, Dowager Duchess of St Albans (1853–73)
No. 5 Richard William Jennings, proctor in Doctors' Commons (1851–5); Edward Berkeley Portman, 1st Viscount Portman, Liberal politician and agriculturist
No. 6 Capt. George Cookes, soldier (1853–97)
No. 7 Frederick John Howard, civil servant (1853–64); Sir Robert Balfour, 1st Bart, merchant and politician
No. 8 Capt. William Edward Fitzmaurice, soldier, author and illustrator (1851–4); William Legge, Viscount Lewisham (later 7th Earl of Dartmouth), MP, Lord Great Chamberlain; Sir John Meir Astbury, MP, judge
No. 9 William Hallows Belli, retired East India Company servant (1851–7); Henry Louis Florence, architect
No. 10 John Horrocks (1851–8)
No. 11 Lady Marian Alford (1853–72)
No. 13 George Baker, timber merchant and contractor (1849–57)
No. 14 Edward Wyndham Harrington Schenley, slave trade commissioner (1852–78)
No. 15 Edmund Barker Ray (1849–74); Sir Sayaji Rao, Maharaja Gaekwar of Baroda, colonial administrator
No. 16 Henry William Eaton (1st Baron Cheylesmore), MP, silk broker (1851–91); house occupied late 1930s–60s by Royal Photographic Society
No. 17 Maj.-Gen. James Caulfield, CB, East India Company director (1849–52)
No. 18 William Tetlow Hibbert, West India merchant (1850–81)
No. 19 Miss Margaret E. Trafford Southwell (1851–82)
No. 20 John Aldridge, barrister (1853–92); Thomas Span, 2nd Baron Plunket, Bishop of Tuam, Killala and Achonry; Arthur Charles Churchman, 1st Baron Woodbridge, MP, soldier and politician
No. 21 Rt Hon. Justice Sir Cresswell Cresswell, judge (1850–63)
No. 22 Sir Robert Peel, 3rd Bart, MP, politician (1853–7)
No. 23 Hon. Misses Baring (1849–71/88); Gen. Hon. Sir Percy Feilding, Crimean veteran; Stuart Rendel, 1st Baron Rendel, Liberal politician
No. 24 John Gellibrand Hubbard (1st Baron Addington), MP, Russia merchant, Bank of England director (1849–89)
No. 25 Edward Ladd Betts, railway contractor (1854–7)
Nos 39–65 Ennismore Gardens
No. 39 Count Gustavus Batthyány, racehorse owner (1854–9)
No. 40 George Witt, FRS (1855–69)
No. 41 Henry White (1854–6)
No. 42 William Henry Merle (1854–78)
No. 43 (Sir) William Baliol Brett (Lord Esher), judge (1854–69); Rt Hon. Sir Maurice de Bunsen, 1st Bart, diplomat
No. 44 John Leopold F. Casimir De la Feld, Count of the German Empire (1854–67); Rt Hon. Sir Henry Primrose, civil servant
No. 45 John William Burmester, banker (1854–62)
No. 46 Rev. Thomas Mozley, Tractarian and journalist (1852–6); Sir Augustus Keppel Stephenson, Director of Public Prosecutions; Adm. Sir William Boyle, 12th Earl of Cork and Orrery, Commander-in-Chief of Home Fleet
No. 47 (Sir) John Blossett Maule, QC, barrister (1853–89)
No. 48 John Hambrough (1852–60)
No. 49 Rev. Robert Lovett (1852–7)
No. 50 William George Campbell, barrister, commissioner in lunacy (1852–81)
No. 51 Bonamy Price, political economist (1852–69)
No. 52 Charles James East, merchant (1852–5)
No. 53 (Sir) Arthur John Otway, MP, soldier and politician (1852–4); Sir Charles George Young, Garter King-of-Arms
No. 54 Sir Arthur James Rugge—Price, 5th Bart, merchant (1852–91); Charles Lyle, sugar refiner
No. 55 John Cotton Powell, wine merchant (1852–62); Sir William Dunbar, 7th Bart, MP, auditor-general of public accounts
No. 56 Lieut. Henry Raper, RN, writer on navigation (1852–8); Rt Hon. Sir William Thackeray Marriott, MP, Judge Advocate-General; Adm. Sir Dudley de Chair
No. 57 William Walter Cargill, soldier and barrister (1852–8)
No. 58 Hon. Miss Adelaide Sidney (1852–61)
No. 59 Capt. Orbell Oakes, RN (1852–5)
No. 60 Thomas Edward Dicey, railway director and newspaper proprietor (1850–8)
No. 61 John Macgregor, MP, politician, statistician, and historian (1849–55)
No. 62 Henry Reynolds-Moreton, Lord Moreton (later 3rd Earl of Ducie), MP (1850–3)
No. 63 William Thomas Carr, barrister (1849–54); Adm. Rt Hon. Lord Clarence Paget, KCB, PC; Lieut.-Col. Harry Norton Schofield, VC
No. 64 Rt Hon. Thomas Fitzmaurice, 5th Earl of Orkney (1850–69)
No. 65 Thomas Hayter Longden, soldier, JP (1851–74)