Survey of London: Volume 45, Knightsbridge. Originally published by London County Council, London, 2000.
This free content was digitised by double rekeying. All rights reserved.
'Rutland Gardens and South Place: South Place and South Lodge', in Survey of London: Volume 45, Knightsbridge, ed. John Greenacombe (London, 2000), British History Online https://prod.british-history.ac.uk/survey-london/vol45/pp128-134 [accessed 9 May 2025].
'Rutland Gardens and South Place: South Place and South Lodge', in Survey of London: Volume 45, Knightsbridge. Edited by John Greenacombe (London, 2000), British History Online, accessed May 9, 2025, https://prod.british-history.ac.uk/survey-london/vol45/pp128-134.
"Rutland Gardens and South Place: South Place and South Lodge". Survey of London: Volume 45, Knightsbridge. Ed. John Greenacombe (London, 2000), British History Online. Web. 9 May 2025. https://prod.british-history.ac.uk/survey-london/vol45/pp128-134.
In this section
South Place and South Lodge
This section describes the development of the ground between Rutland Gardens and the floorcloth factory in Trevor Place, concluding with the joint redevelopment of most of this site and that of the factory in the 1970s.
South Place
In the nineteenth century the name South Place was the address of two, and eventually four, houses. It was abolished in 1903, when the houses were renumbered as part of Knightsbridge. No. 1 South Place was a house attached to the floorcloth factory built on the Trevor estate in the 1820s. George Shakespear's old house became No. 2 South Place, and from c. 1845 (when another house was built at the factory) No. 3. It was the residence from 1801 until his death in 1811 of the Rev. John Gamble, minister of Trinity Chapel in Knightsbridge. An authority on telegraphy, Gamble held several appointments including chaplaincies to the armed forces, and to the Duke of York, Commanderin-Chief of the army. (fn. 5) From the mid-1820s the house was occupied by Edward Sterling, known from his leaderwriting as the 'Thunderer of The Times'. A frequent visitor here was his elder son John, a writer who died young of consumption and is chiefly remembered as the subject of a biography by his friend Carlyle. The house is shown on two aerial views of 1851 (Plates 6b, 7).
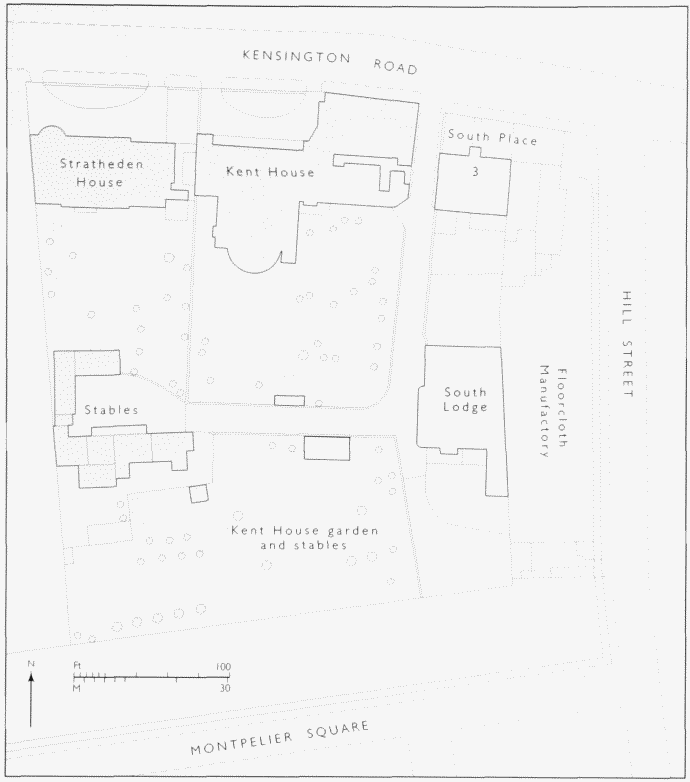
Rutland Gardens and South Place area in the mid-1860s, before development
After his father's retirement in 1843 the younger son, Anthony Coningham Sterling, took over the house, where he lived with his wife and his late brother's children. (fn. 6) By profession a soldier, Anthony Sterling was military secretary to Sir Colin Campbell (later Baron Clyde) during the suppression of the Indian Mutiny; he was knighted in 1860.
In 1851 or slightly earlier he constructed a 'studio' in the garden behind the house, and, having acquired the freehold in 1862, set about turning this building, which seems to have been known for a while as the 'White Cottage', into a substantial house called South Lodge. The building in its presumed original form is clearly discernible in one of the aerial views published in 1851 (Plate 6b). (fn. 7) No. 3, meanwhile, was taken over by his nephew and heir, John Barton Sterling, who had now come of age. In 1873 J. B. Sterling replaced No. 3 with a pair of houses, Nos 3–4 South Place, one of which became his own residence (see Nos 247–249 Knightsbridge below).
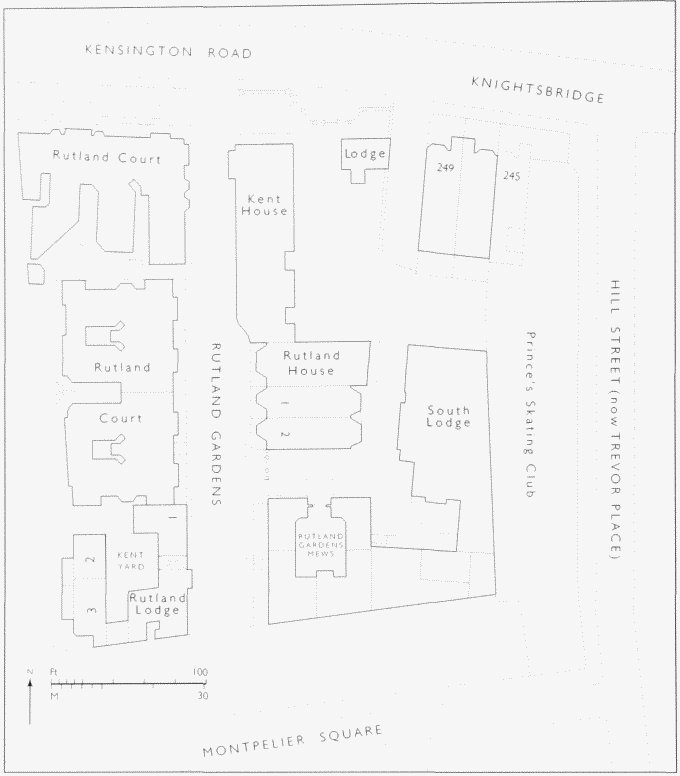
Rutland Gardens and South Place area in 1906
South Lodge (demolished)
Sir Anthony's architect in the transformation of the 1851 'studio' into South Lodge was Henry Clutton, a member of the well-known family of surveyors and third cousin to the distinguished architect of the same name who later designed the new Kent House. (fn. 8) (fn. 1)
Little is known of the old studio other than that it was of oblong plan, corresponding to the entrance hall and library of South Lodge (fig. 48). The work seems to have involved making a new upper floor, building a large south extension, and removing the entrance from the north front to the west. The result, judging from its much later appearance, was dignified with stucco and classical detail if slightly odd in its proportions (Plate 69b).
South Lodge was sold by J. B. Sterling in 1871 to Baron Henry De Worms (later Baron Pirbright), who became a Conservative minister and a prominent figure in AngloJewish affairs. De Worms extended the house and had some elaborate decoration carried out, much of it by Continental artists. Henry Petit of Welbeck Street, a young London architect with strong Continental connections himself, superintended the various works. (fn. 9) (fn. 2)
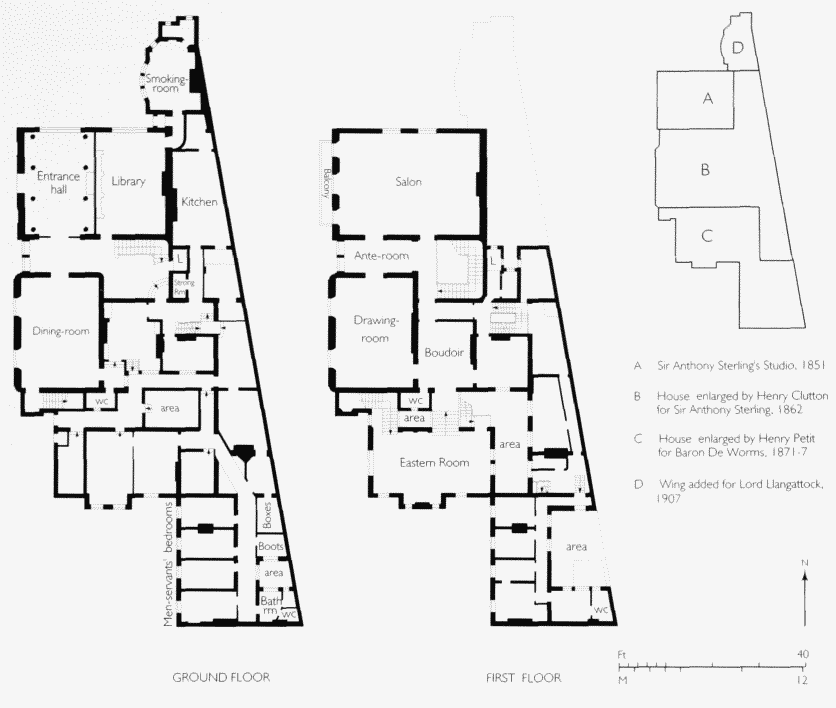
South Lodge, plans in 1967, and diagram showing building phases, 1851–1907. Demolished
In 1877 South Lodge was bought by John Allan Rolls (from 1892 Baron Llangattock), who, like his contemporary De Worms, became a Conservative MP in 1880.
T. H. Wyatt, Rolls's architect for alterations at his Monmouthshire seat, The Hendre, who looked over South Lodge for him, had found it unusual and refined, furnished and decorated 'very much beyond the average of London houses'. But there were obvious drawbacks to the site, which was hemmed in and already overlooked by houses on the as yet only partly built-up Kent House estate. (fn. 10) Over the years Rolls was able, by dint of considerable expenditure, to alleviate these problems. In 1881 he bought the vacant ground south of Clifford's four houses in Rutland Gardens; then in 1882 he purchased No. 3, the southernmost of these 'horrid houses', as he called them, and demolished it. He used the space to make a side entrance to South Lodge. This was built over in the 1970s as part of the South Lodge redevelopment, but the gates, with his initials prominent in the ironwork, remain (fig. 49). On the vacant ground, he built a range of stables called Rutland Gardens Mews. Rolls subsequently further enhanced the outlook from South Lodge by acquiring and improving the stable and coach-house (now called Balcony House) at the back of Rutland House. (fn. 12)
In 1893 Rolls bought the long-vacant ground east of Kent House, which enabled him to make a new and spacious approach to South Lodge from Knightsbridge, with imposing gates and a two-storey lodge (fig. 55, Plate 69a). The finely detailed ensemble, suggestive of extensive grounds beyond, was designed by the architectural practice of Boulnois & Warner. (fn. 13) The lodge was demolished in the 1970s for the South Lodge redevelopment, but the gates still stand, somewhat overshadowed by the tall modern block behind them.
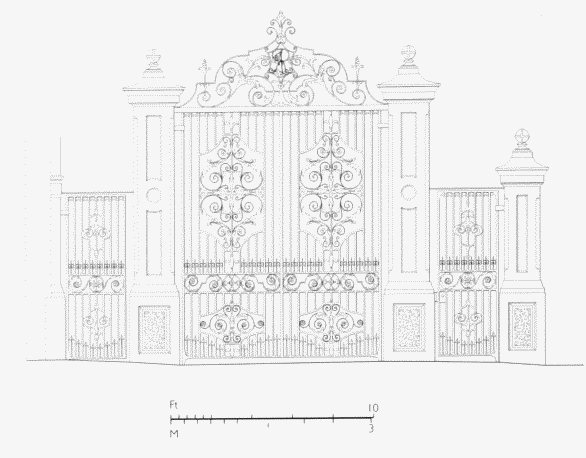
South Lodge, Rutland Gardens entrance, gates erected c. 1882
The interior of South Lodge was rambling and probably most inconvenient. Figure 48 shows the ground and first floors as they were in 1967 and had been, in all essentials, in Rolls's day. The third floor comprised bedrooms and a bathroom, with servants' bedrooms in the south wing. Menservants had their bedrooms in the basement, where the servants' hall and housekeeper's room were also located. (fn. 14)
Of the decorative work carried out for De Worms, the painted and gilded ceiling in the first-floor ballroom, or salon as it was called during Rolls's occupancy, was by John G. Crace & Son (Plate 70a). The ceiling in the first-floor ante-room, depicting night, morning and the seasons, was painted by Kriepenkerl, a pupil of Rahl and Piloti of Munich. In the drawing-room (Plate 71), the richly ornate ceiling was painted with representations of the continents and attributes of the arts and sciences by Eduard Charlemont of Vienna, a pupil of the fashionable artist Hans Makart. The rest of the room was decorated by Kieser, also of Vienna, with Renaissance-style woodwork in oak and walnut, and large panels of old-gold silk. (fn. 15)
Rolls commissioned some striking decoration himself, of which the most ambitious was for the Eastern Room, described below, and he seems to have continued to improve the house more or less for the rest of his life. The entrance hall, in 1902 furnished with old oak, but later redecorated in classical style and lined with columns, led to an inner hall with the main staircase. This had ornately carved walnut balustrading incorporating the initial double letter of his title. (fn. 16)
The room behind the entrance hall, furnished as a morning room in 1902, was subsequently made into a library (with ornate brass-pillared bookcases), perhaps as part of alterations in 1907, when a bow-fronted smokingroom was added on the north side. (fn. 3) In the library was a carved wooden chimneypiece of 1640, and the walls were covered with Italian leather, also said to be of seventeenthcentury date. (fn. 18) The other large room on the ground floor was the dining-room, hung with red and gold embossed leather and a Flemish tapestry. (fn. 19)
Upstairs, the windows of the salon were fitted with mirrored sliding shutters. Strong colours characterized two of the smaller rooms: crimson velvet for the walls of the anteroom, and a predominantly turquoise-blue scheme in the Louis Seize-style boudoir or small drawing-room. (fn. 20)
Against these decorative backdrops and some good furniture and paintings, Rolls displayed a collection of conversation pieces, ranging from a Sedan chair to the fly-swat with which the Dey of Algiers, by striking the French ambassador, precipitated the Franco-Algerian War of 1830. (fn. 21)
From the boudoir a few steps led down to the Eastern Room, which also communicated with the downstairs dining-room. This Arabian fantasy (Plate 70b) was created for Rolls in 1883 by the decorators H. & J. Cooper of Soho at a cost of about £736. A certain amount of old work was incorporated in the scheme, notably pieces of Musharabeyeh lattice. Persian tiles, and 'two real old Damascus alcoves'. Lattice screening and a fretwork cornice comprised the main background, the ceiling was tented in striped Madagascar drapes, and more latticing covered the 'porthole' rooflights. Other hangings were of patterned muslins, yellow and blue Indian matting, and Persian-style unglazed chintzes. Red and blue distemper, black marble, bronze stencilling, green-stained or ebonized furniture, drapes and upholstery in various sorts of embroidery, damask, velvet and plush, all added to the variety of colour and texture. As well as a collection of china, numerous antiques and curios were on display, including weapons, a Koran stand, mosque lamps, punkahs and a hookah. A cabinet (to display china and conceal hot-air pipes) was copied from a piece at the South Kensington Museum. (fn. 22)
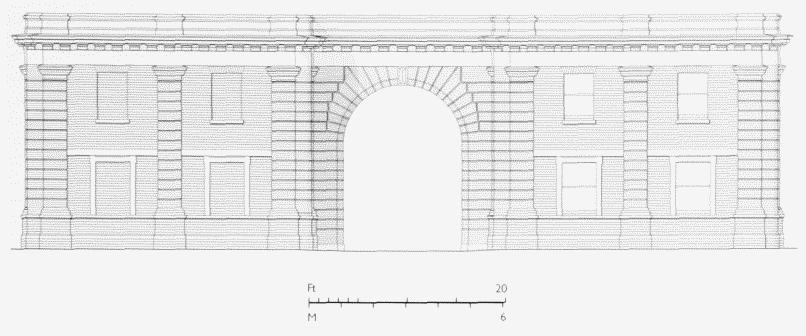
Rutland Gardens Mews, north elevation. Holland & Hannen, builders, 1882
The Llangattocks lived at South Lodge with their three bachelor sons and their daughter. The second son, Charles Stewart Rolls, was the pioneer motorist and aviator who co-founded the firm of Rolls-Royce. By 1899 he had an engineering workshop in the stables at the rear of the house; the business was moved to Fulham in 1902. (fn. 23)
The last member of the family to live here was Lady Shelley-Rolls, C. S. Rolls's widowed sister, who died in 1961. Uncertainty then overshadowed South Lodge and its grounds for some years. Plans by Westminster City Council to build a fire station there as part of a comprehensive redevelopment of the whole site between Rutland Gardens and Trevor Place were vetoed by the London County Council as constituting overdevelopment. (fn. 24) Having escaped compulsory purchase, the South Lodge property was sold by the Shelley-Rolls family in 1967. Shortly afterwards it was acquired by the Royal Academy of Dancing, which, under its president Dame Margot Fonteyn, had ambitious plans for the site. South Lodge and its best interiors were to have been refurbished as the Academy's headquarters and study centre, and the outbuildings replaced by a studio and student accommodation. However, it proved impossible to raise the money needed and within weeks of the Academy's taking up residence in 1969 the scheme had to be abandoned and the property put on the market. (fn. 25) The Academy remained there until August 1972, when the site was cleared for redevelopment. (fn. 26)
Rutland Gardens Mems
This group of stables and coach-houses, with living accommodation over (fig 50; Plate 78a), was built in 1882 for J. A. Rolls of South Lodge, the four units being let by him on leases or short tenancies. The builders were Holland & Hannen; the architect's name is not known. (fn. 27) A glazed shelter formerly ran along the inside edge of the quadrangle. (fn. 28) The South Lodge stables adjoining on the east side, now demolished, were of broadly similar style and probably built at or about the same time.
In the 1920s and '30s the buildings were converted into private dwellings. (fn. 29) A plaque on the wall at No. 2 commemorates two former residents: Dame Margot Fonteyn, who lived there during the Royal Academy's spell at South Lodge, and the cellist Jacqueline du Pré.
Nos 247–249 Knightsbridge (demolished)
Known until 1903 as Nos 3 and 4 South Place, these tall Italianate-style houses were built in 1873 for J. B. Sterling, on the site of the old No. 3 South Place. They were designed by J. W. Sanders (fn. 4) and erected by T. H. Adamson & Sons of Putney (who were building houses at about the same time for Colonel Clifford in Rutland Gardens). (fn. 30)
After the Second World War the two buildings, which had been knocked together and occupied by a bridge club, were made into flats (Plate 69c). The cosmetician Helena Rubinstein had a flat with a roof terrace here in the early 1960s. They were demolished in the early 1970s for the South Lodge area redevelopment. (fn. 31)
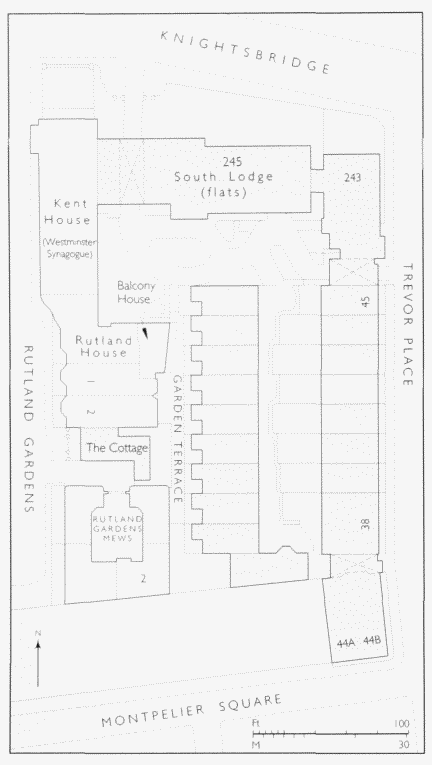
South Lodge area in 1991. Development by Chapman Taylor Partners, architects, 1974–81
Redevelopment of South Lodge and Nos 243–249 Knightsbridge
The large site occupied by South Lodge, the former floorcloth factory (latterly car-hire depot) in Trevor Place, its entrance premises at No. 243 Knightsbridge, and the houses at Nos 245–249, was redeveloped in the 1970s by Trafalgar House Developments (fig. 51). Of the existing structures on the site only the two pairs of gates to South Lodge, in Knightsbridge and Rutland Gardens, and Balcony House at the rear of Rutland House, were retained. The architects of the scheme were Chapman Taylor Partners.
The first buildings to be erected, in 1974–7, were an office block on the corner of Trevor Place (No. 243 Knightsbridge), and a block of flats (No. 245) called South Lodge. The others followed in the late 1970s and were completed by about 1981. They consist largely of two rows of houses, in Trevor Place and Garden Terrace. Two houses forming the southernmost part of the development, Nos 44A and 44B Montpelier Square, occupied for some years as the embassy of Oman, were demolished in 1997 and have been replaced by a pair of traditional-style family houses. In Rutland Gardens a period-looking 'cottage' was built on the site of the side entrance to South Lodge. (fn. 32)
The development was one of the most expensive of its day in central London, aimed particularly at Middle— and Far-Eastern buyers. A feature of the show-house in Trevor Place, fitted out at great expense by Faith Panton of Property Plan, was a 12-metre 'chandelier' of polycarbonate tubes, containing 600 light bulbs, running through the house from basement to third floor in the well of the Dshaped staircase. (fn. 33) Externally, the buildings are modern in style, mostly faced in brick, with some stucco (Plate 58c, d).