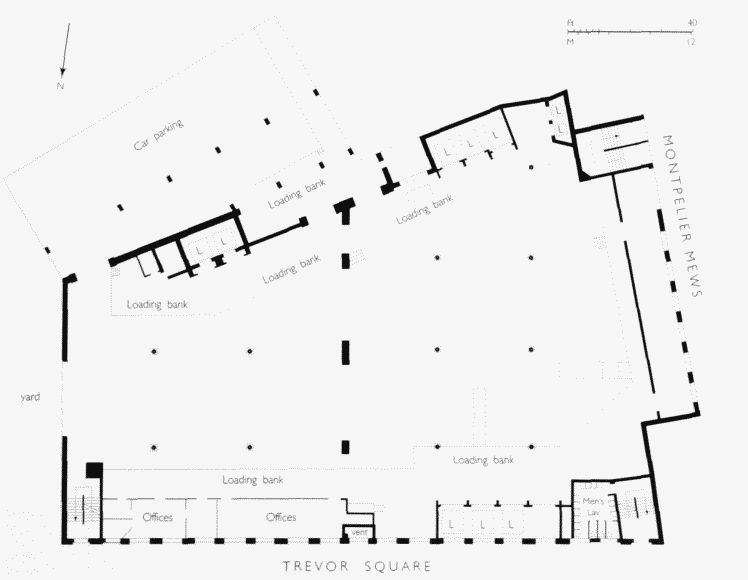Survey of London: Volume 45, Knightsbridge. Originally published by London County Council, London, 2000.
This free content was digitised by double rekeying. All rights reserved.
'Trevor Square Area: The Estate since 1909', in Survey of London: Volume 45, Knightsbridge, ed. John Greenacombe (London, 2000), British History Online https://prod.british-history.ac.uk/survey-london/vol45/pp102-105 [accessed 9 May 2025].
'Trevor Square Area: The Estate since 1909', in Survey of London: Volume 45, Knightsbridge. Edited by John Greenacombe (London, 2000), British History Online, accessed May 9, 2025, https://prod.british-history.ac.uk/survey-london/vol45/pp102-105.
"Trevor Square Area: The Estate since 1909". Survey of London: Volume 45, Knightsbridge. Ed. John Greenacombe (London, 2000), British History Online. Web. 9 May 2025. https://prod.british-history.ac.uk/survey-london/vol45/pp102-105.
In this section
The Estate since 1909
In 1909 the freehold of the Trevor estate was sold by Lord Trevor to James Charlton Humphreys, the iron-buildings manufacturer, for close on £200,000. The iron-buildings business, which at one time had occupied the former floorcloth factory in Hill Street (Trevor Place), was now largely carried on in Pimlico, the company's offices and showrooms remaining at Albert Gate Mansions, on the detached portion of the estate. Humphreys himself – 'small in stature … big in business' – was a well-known local figure, not only as an industrialist and property-owner but also as a member of the Westminster Vestry and a Volunteer officer. (fn. 1)
Humphreys soon determined on a complete rebuilding of the main part of the estate, where many of the original leases were shortly to fall in, and in 1911 an architectural competition was held to find the best redevelopment scheme. It was won by Horace Field & Simmons and Cyril Farey: the runners-up were H. S. Goodhart-Rendel (second), Ernest Schaufelberg (third) and W. G. Wilson (fourth). All of the four premiated designs were similar in that they retained most of the existing pattern of streets (while re-aligning or otherwise altering the square itself), and by their reliance on terraces of tall houses rather than horizontally planned blocks of flats (though some of these were planned). The winning scheme was a rather grandiose affair with a vista along a lengthened Charles (Trevor) Street to a crescent at the south end of the estate (Plate 58a). It was not alone in proposing to cut off the estate entirely from any communication with down-market Raphael Street (see page 10). (fn. 2)

Former Harrods depot, Trevor Square, ground-floor plan. Munt and Stephens, architects, 1913–c. 1920
The top four entries showed a taste for classical styles, and each made use of tall mansard roofs containing one or two floors. Both the winning design and that by Schaufelberg adhered to a fashionable Beaux-Arts classicism, Wilson, in some contrast, adopting an ornateness reminiscent of the houses of an earlier generation in and around Princes Gate. Goodhart-Rendel's own comparatively strippeddown style (making use of windows grouped in threes on his flats for the sites north of the square, another echo of Princes Gate) was criticized by the Builder as depending 'too much on its detail, workmanship, and choice of material' for its success.
Despite the competition, no redevelopment scheme was put in hand, and by 1912 the estate was again on the market. Harrods considered buying it, but the directors backed away from the idea on the grounds that property speculation was not part of their business, even though it offered an ideal site for much-needed expansion. However, the managing director, (Sir) Richard Burbidge, was determined that the opportunity should not be lost altogether, and as Humphreys was only prepared to consider a sale of the whole property, more space than Harrods could reasonably require, he formed the Trevor Syndicate Ltd with a Mr Mendel and another member of the Harrods board, and Humphreys himself, to acquire the entire freehold. The site for the Harrods building on the south side of Arthur Street was then leased from the syndicate in 1913, together with Nos 2–37 Trevor Square and the west side of Lancelot Place north of Arthur Street. (fn. 3)
After the First World War, the freehold of most of the property was sold off, leaving only a fraction in the ownership of the Trevor Estate, successor to the syndicate, today. (fn. 4)
Former Harrods Depot
In 1913 the entire south side of Arthur Street was leased by the newly formed Trevor Syndicate Ltd to Harrods for the construction of a warehouse and depot. All the old houses (together with the stables and cottages on the east side of Montpelier Mews) were pulled down for the new building, which was designed by C. W. Stephens, architect of the Harrods store in Brompton Road, and his new partner, formerly his assistant, E. J. Munt. Preliminary work, involving demolition, excavation, and making a subway to the shop under Brompton Road (designed by Harley H. Dalrymple-Hay) was carried out by John Mowlem & Company. Construction, by James Carmichael of Wandsworth, began in 1913, but the outbreak of war and the building workers' strike brought it to a stop by late 1914, leaving only the basements and ground floor usable. Work resumed in 1919 and was completed by the early 1920s. (fn. 5)

Former Harrods depot, Trevor Square, north elevation. Munt and Stephens, architects, 1913–c. 1920
Faced with red brick and terracotta, the former Harrods depot is a building of palatial proportions, designed for a range of activities including warehousing, packing, despatch, manufacturing, processing and repair work (figs 34–5; Plate 57c). The production of own-brand goods, including baking, chocolate-making and tea-blending, continued there until the 1970s, since when it has been used largely for storage and garaging. Long-standing plans to convert the building into the 'Harrods House Hotel', together with the redevelopment of No. 100 Brompton Road, are still in abeyance at the time of writing.