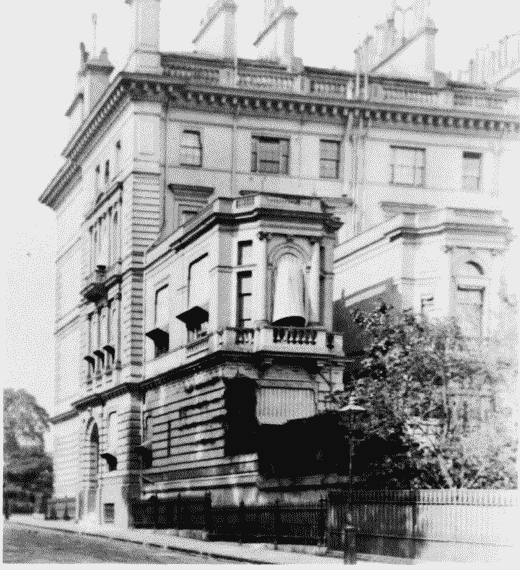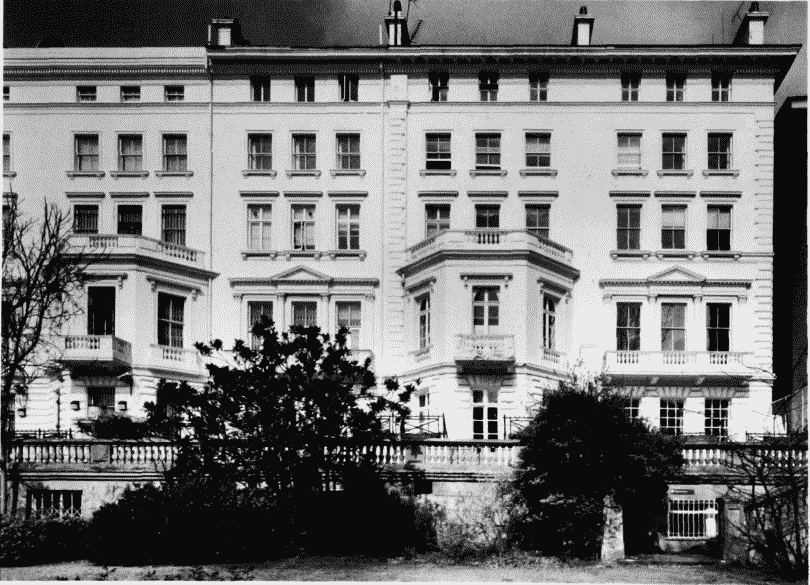Survey of London: Volume 45, Knightsbridge. Originally published by London County Council, London, 2000.
This free content was digitised by double rekeying. All rights reserved.
'Plate 83: Princes Gate', in Survey of London: Volume 45, Knightsbridge, ed. John Greenacombe (London, 2000), British History Online https://prod.british-history.ac.uk/survey-london/vol45/plate-83 [accessed 16 April 2025].
'Plate 83: Princes Gate', in Survey of London: Volume 45, Knightsbridge. Edited by John Greenacombe (London, 2000), British History Online, accessed April 16, 2025, https://prod.british-history.ac.uk/survey-london/vol45/plate-83.
"Plate 83: Princes Gate". Survey of London: Volume 45, Knightsbridge. Ed. John Greenacombe (London, 2000), British History Online. Web. 16 April 2025. https://prod.british-history.ac.uk/survey-london/vol45/plate-83.
In this section
Princes Gate (pp. 162–6)
a. Garden front, design by H. L. Elmes, c. 1845–6

Princes Gate
Garden front, design by H. L. Elmes, c. 1845–6
b. Nos 10 (right) and 11, rear view in the early 1900s.

Princes Gate
Nos 10 (right) and 11, rear view in the early 1900s.
John Kelk, builder, 1849–51. Demolished
c. Garden fronts of Nos 14–16 (formerly Nos 13–16) in 1998.

Princes Gate
Garden fronts of Nos 14–16 (formerly Nos 13–16) in 1998.
John Elger, builder, 1846–9