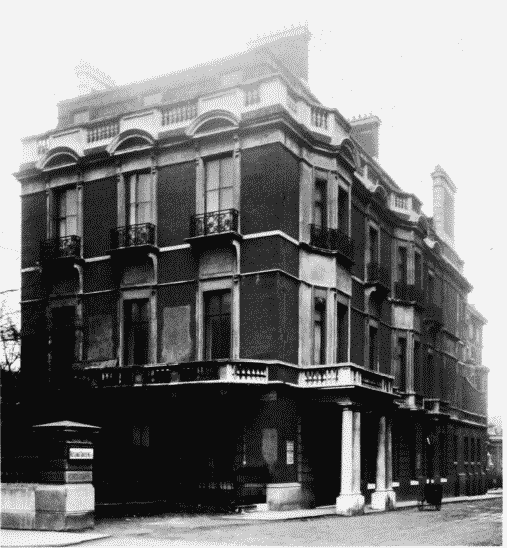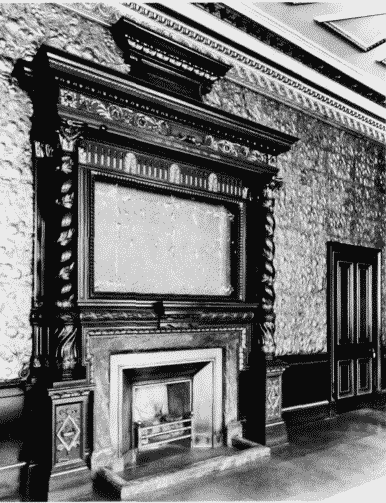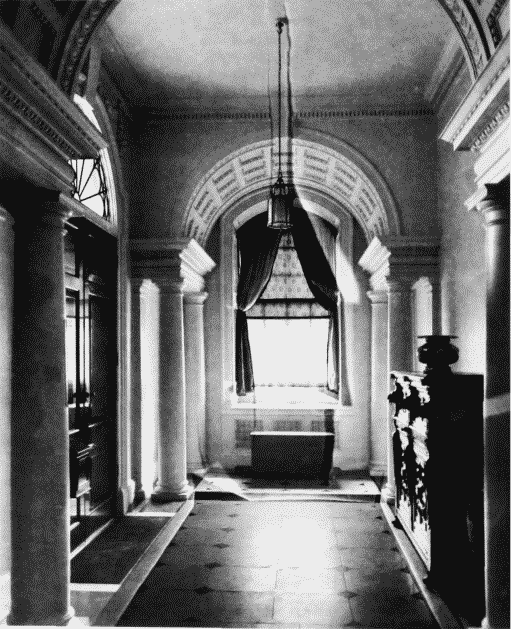Survey of London: Volume 45, Knightsbridge. Originally published by London County Council, London, 2000.
This free content was digitised by double rekeying. All rights reserved.
'Plate 66: Kent House', in Survey of London: Volume 45, Knightsbridge, ed. John Greenacombe (London, 2000), British History Online https://prod.british-history.ac.uk/survey-london/vol45/plate-66 [accessed 3 April 2025].
'Plate 66: Kent House', in Survey of London: Volume 45, Knightsbridge. Edited by John Greenacombe (London, 2000), British History Online, accessed April 3, 2025, https://prod.british-history.ac.uk/survey-london/vol45/plate-66.
"Plate 66: Kent House". Survey of London: Volume 45, Knightsbridge. Ed. John Greenacombe (London, 2000), British History Online. Web. 3 April 2025. https://prod.british-history.ac.uk/survey-london/vol45/plate-66.
In this section
Keni House, Ruiland Gardens. Henry Clutton, architect, 1872–3 (pp. 135–9)
a. Exterior in 1908

Kent House
Exterior in 1908
b. Staircase and landing in 1908

Kent House
Staircase and landing in 1908
c (above). Dining-room chimneypiece in 1908

Kent House
(above). Dining-room chimneypiece in 1908
d (right). Outer hall in c. 1913, after remodelling by Reginald Blomfield

Kent House
(right). Outer hall in c. 1913, after remodelling by Reginald Blomfield