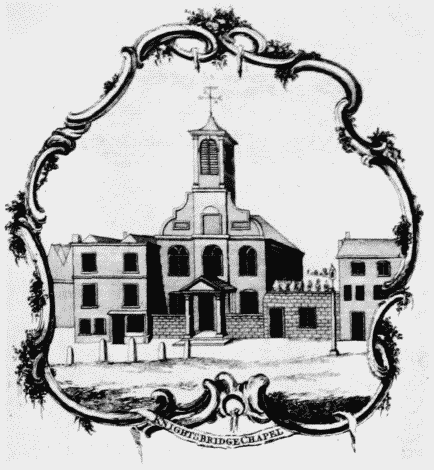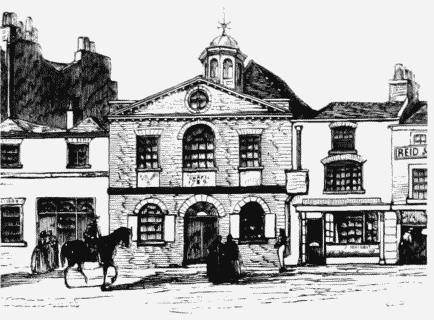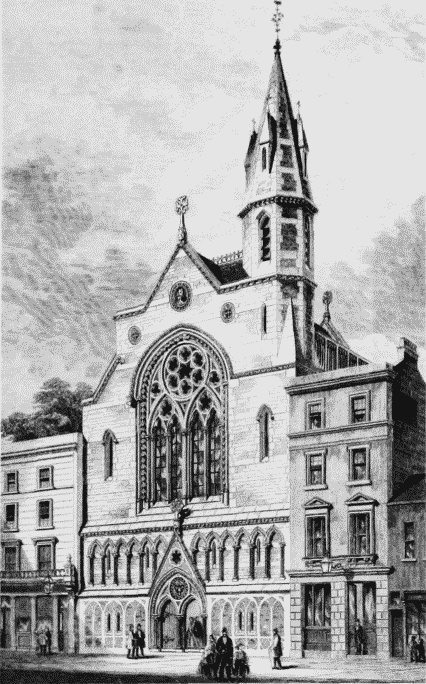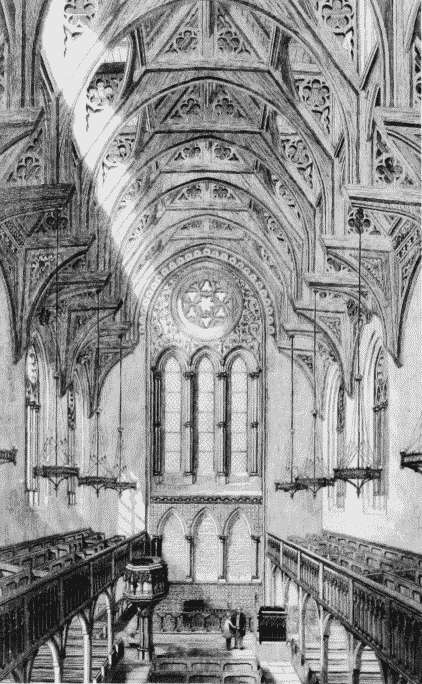Survey of London: Volume 45, Knightsbridge. Originally published by London County Council, London, 2000.
This free content was digitised by double rekeying. All rights reserved.
'Plate 19', in Survey of London: Volume 45, Knightsbridge, ed. John Greenacombe (London, 2000), British History Online https://prod.british-history.ac.uk/survey-london/vol45/plate-19 [accessed 9 May 2025].
'Plate 19', in Survey of London: Volume 45, Knightsbridge. Edited by John Greenacombe (London, 2000), British History Online, accessed May 9, 2025, https://prod.british-history.ac.uk/survey-london/vol45/plate-19.
"Plate 19". Survey of London: Volume 45, Knightsbridge. Ed. John Greenacombe (London, 2000), British History Online. Web. 9 May 2025. https://prod.british-history.ac.uk/survey-london/vol45/plate-19.
In this section
Trinity Chapel and Holy Trinity Church (p. 41).
Demolished
a. Trinity Chapel in 1767 (left) and after refronting in 1789

Trinity Chapel in 1767.
Trinity Chapel in 1767 (left) and after refronting in 1789
b. Trinity Chapel in 1767 (left) and after refronting in 1789

Trinity Chapel.
Trinity Chapel in 1767 (left) and after refronting in 1789
c. Holy Trinity Church. Raphael Brandon and Henry M. Eyton, Eyton, architects, 1860–1

Holy Trinity Church, elevation.
Holy Trinity Church. Raphael Brandon and Henry M. Eyton, Eyton, architects, 1860–1
d. Holy Trinity Church. Raphael Brandon and Henry M. Eyton, Eyton, architects, 1860–1

Holy Trinity Church, interior.
Holy Trinity Church. Raphael Brandon and Henry M. Eyton, Eyton, architects, 1860–1