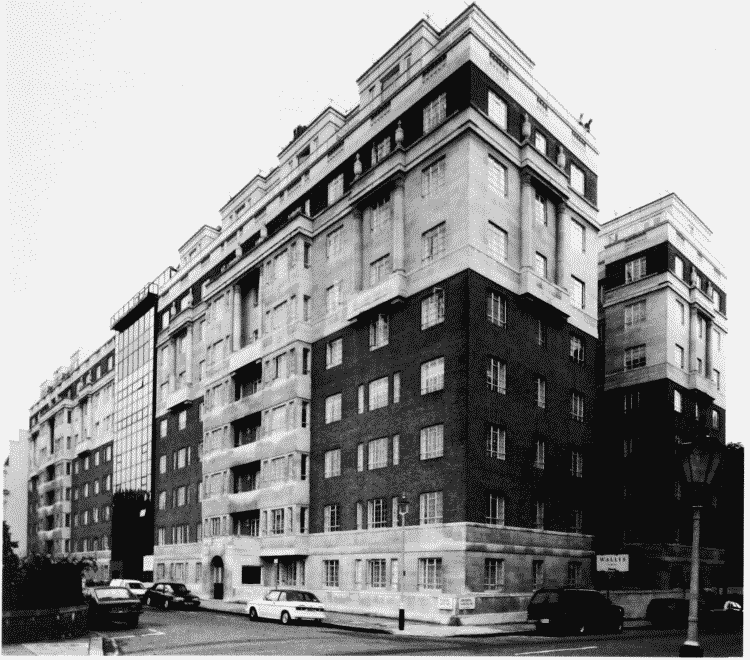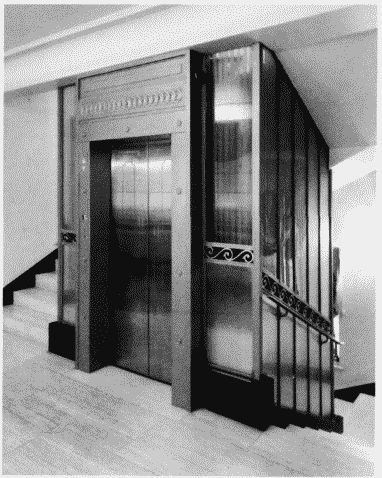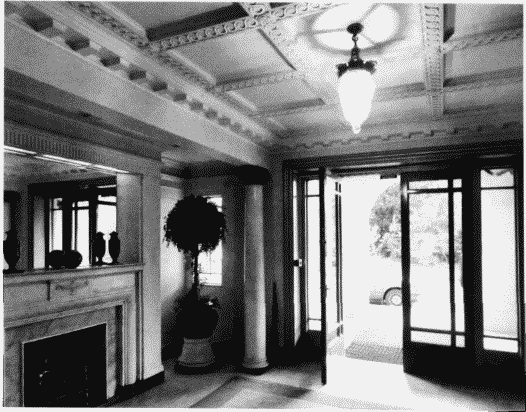Survey of London: Volume 45, Knightsbridge. Originally published by London County Council, London, 2000.
This free content was digitised by double rekeying. All rights reserved.
'Plate 109: Nos 1–7 Princes Gate.', in Survey of London: Volume 45, Knightsbridge, ed. John Greenacombe (London, 2000), British History Online https://prod.british-history.ac.uk/survey-london/vol45/plate-109 [accessed 16 April 2025].
'Plate 109: Nos 1–7 Princes Gate.', in Survey of London: Volume 45, Knightsbridge. Edited by John Greenacombe (London, 2000), British History Online, accessed April 16, 2025, https://prod.british-history.ac.uk/survey-london/vol45/plate-109.
"Plate 109: Nos 1–7 Princes Gate.". Survey of London: Volume 45, Knightsbridge. Ed. John Greenacombe (London, 2000), British History Online. Web. 16 April 2025. https://prod.british-history.ac.uk/survey-london/vol45/plate-109.
In this section
Nos 1–7 Princes Gate.
a. North front looking south-east in 1992

Nos 1–7 Princes Gate.
North front looking south-east in 1992
Septimus Warwick, architect, 1937–49; No. 6 by Turner Lansdown Holt & Partners, 1972–4 (pp. 182–4)
b. No. 7, lift and entrance hall in 1998

Nos 1–7 Princes Gate.
No. 7, lift and entrance hall in 1998
c. No. 7, lift and entrance hall in 1998

Nos 1–7 Princes Gate.
No. 7, lift and entrance hall in 1998