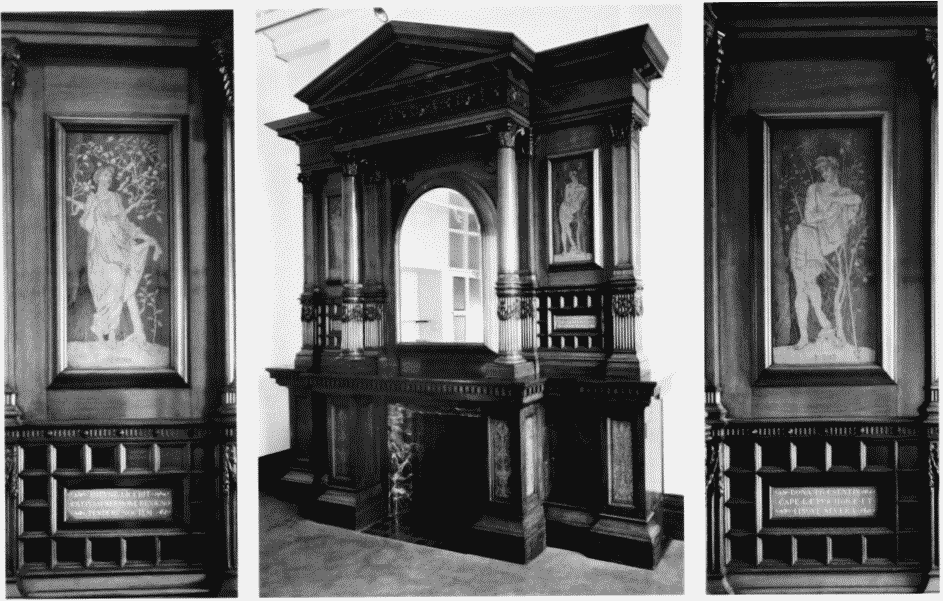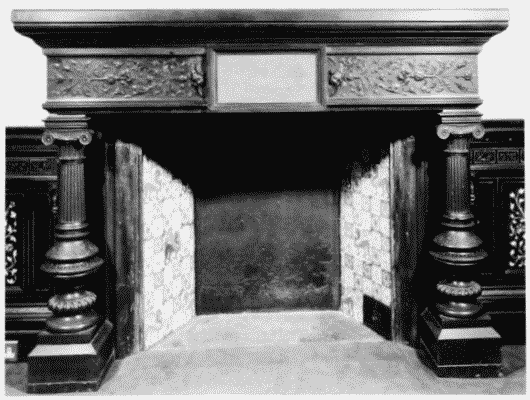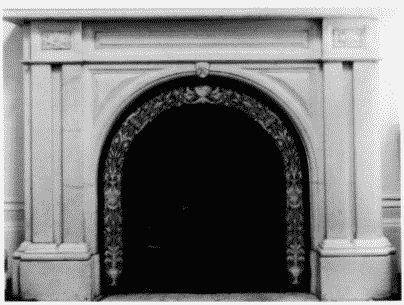Survey of London: Volume 45, Knightsbridge. Originally published by London County Council, London, 2000.
This free content was digitised by double rekeying. All rights reserved.
'Plate 104: Nos 52–53 Princes Gate, interior details.', in Survey of London: Volume 45, Knightsbridge, ed. John Greenacombe (London, 2000), British History Online https://prod.british-history.ac.uk/survey-london/vol45/plate-104 [accessed 16 April 2025].
'Plate 104: Nos 52–53 Princes Gate, interior details.', in Survey of London: Volume 45, Knightsbridge. Edited by John Greenacombe (London, 2000), British History Online, accessed April 16, 2025, https://prod.british-history.ac.uk/survey-london/vol45/plate-104.
"Plate 104: Nos 52–53 Princes Gate, interior details.". Survey of London: Volume 45, Knightsbridge. Ed. John Greenacombe (London, 2000), British History Online. Web. 16 April 2025. https://prod.british-history.ac.uk/survey-london/vol45/plate-104.
In this section
Nos 52 and 53 Princes Gate: Details
a. No. 52, dining-room chimney piece designed by G. Aitchison (p. 205)

Nos 52–53 Princes Gate, interior details.
No. 52, dining-room chimney piece designed by G. Aitchison (p. 205)
b. No. 52, frieze in front drawing-room (p. 205)

Nos 52–53 Princes Gate, interior details.
No. 52, frieze in front drawing-room (p. 205
c (left). No. 52, boudoir chimneypeice (p. 205)

Nos 52–53 Princes Gate, interior details.
(left). No. 52, boudoir chimneypeice (p. 205)
d. No. 53, boudoir chimneypiece

Nos 52–53 Princes Gate, interior details.
No. 53, boudoir chimneypiece