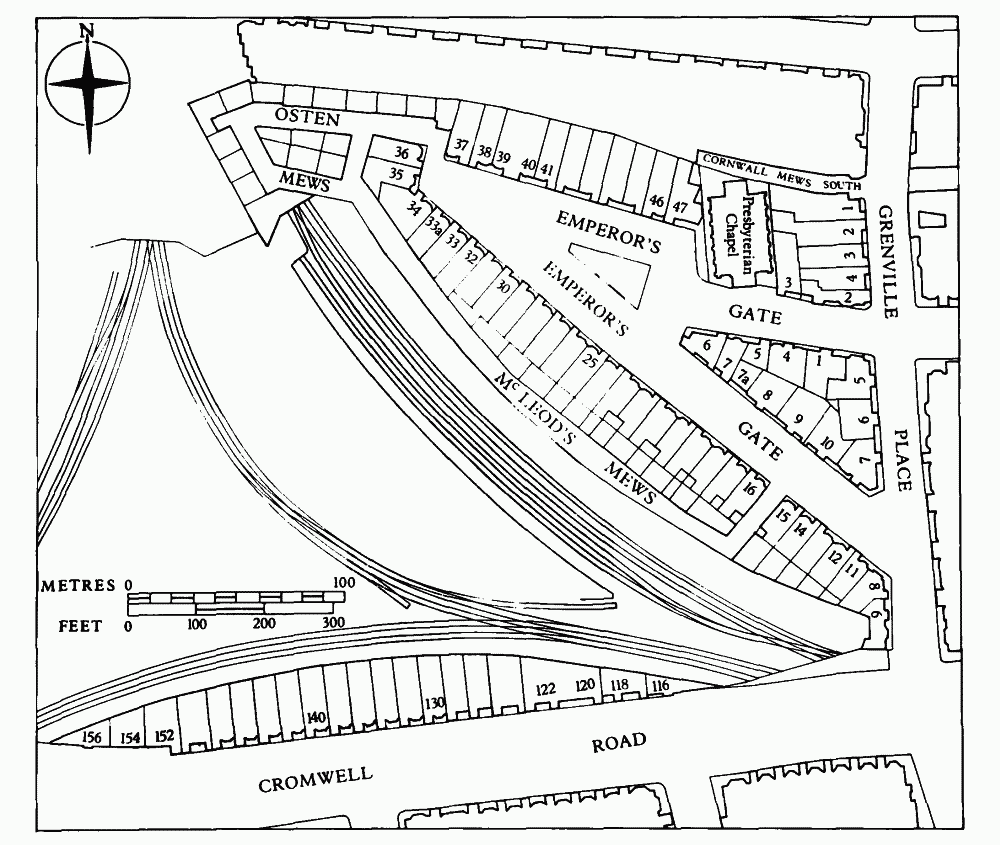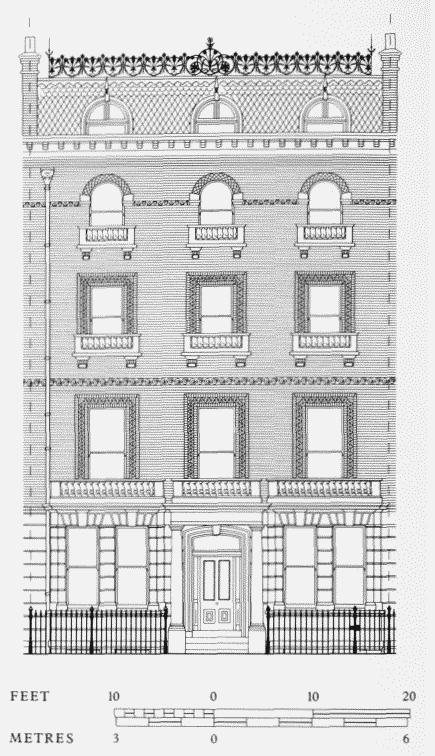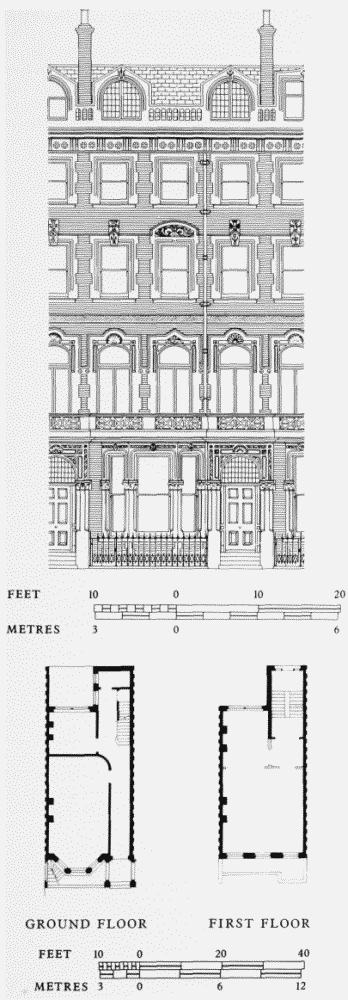Survey of London: Volume 42, Kensington Square To Earl's Court. Originally published by London County Council, London, 1986.
This free content was digitised by double rekeying. All rights reserved.
'Emperor's Gate and Vicinity', in Survey of London: Volume 42, Kensington Square To Earl's Court, ed. Hermione Hobhouse (London, 1986), British History Online https://prod.british-history.ac.uk/survey-london/vol42/pp339-342 [accessed 15 April 2025].
'Emperor's Gate and Vicinity', in Survey of London: Volume 42, Kensington Square To Earl's Court. Edited by Hermione Hobhouse (London, 1986), British History Online, accessed April 15, 2025, https://prod.british-history.ac.uk/survey-london/vol42/pp339-342.
"Emperor's Gate and Vicinity". Survey of London: Volume 42, Kensington Square To Earl's Court. Ed. Hermione Hobhouse (London, 1986), British History Online. Web. 15 April 2025. https://prod.british-history.ac.uk/survey-london/vol42/pp339-342.
In this section
CHAPTER XXI - Emperor's Gate and Vicinity
This chapter discusses two quite small residential developments of the 1870s in the region of Cromwell Road, which were built upon land bought in 1866–7 from the third Lord Kensington by the Metropolitan Railway Company and Metropolitan District Railway Company for the layout of their lines, and then found surplus to requirements (fig. 136).
Emperor's Gate and the West Side of Grenville Place
Of the excess land sold by Lord Kensington to the railway companies in 1866–7 but not used for purposes of track layout, one parcel became the site of a successful middleclass development comprising some fifty-eight large houses and stabling. This was the large remnant of a roughly triangular area, originally nearly six acres in size, at the eastern extremity of the Edwardes estate. It abutted north upon Cornwall Gardens, then in course of building on land belonging to the Broadwood family, east upon Attwood's Lane and the Alexander estate, and south upon Redfield Lane, soon to become absorbed in Cromwell Road. A holding of this awkward shape, cut off from the rest of the estate by the railway's 'Cromwell Curve', was not easy to develop. Lord Kensington's advisers may have therefore perhaps insisted that the railway companies purchase this salient of the estate along with the land that they strictly needed. This the Metropolitan Railway duly did in April 1867 for the sum of £24,834. (fn. 1)
The shape of the site was further complicated when the Metropolitan Railway allowed a Baptist Chapel to be built near the north-east corner of the site in 1868–9, with initial access from Cornwall Mews South on Broadwood land to the north. The history of this chapel, now a Russian Orthodox Church, is given on page 393.

Emperor's Gate area. Based on the Ordnance Survey of 1894–6
By January 1869 a promoter had come forward to take a lease of the chapel and land immediately to its east and, eventually, to oversee development of the whole site with a view to purchasing the freehold. This was Joseph Clark, then described as of Melbourne Villa, Earl's Court Road (a house later numbered 124 and now demolished). (fn. 2) Little is known of Clark. Years afterwards he was said to be 'a wealthy Australian gentleman', a description confirmed by his address and by the fact that he had children born in that country in the early 1860s, but he himself was born in Faringdon, Berkshire, in 1830 or 1831. (fn. 3) Documents concerning Emperor's Gate call him a builder, but he does not seem to have pursued that trade extensively in London. In 1871–2 Clark gave his address as No. 20 The Cedars, Putney, and in 1876–8 he appears in directories at No. 252 Camden Road, Holloway, while the 1881 census finds him in brief residence on his Kensington development at No. 7 Grenville Place. (fn. 4) The date of his death and extent of his wealth elude discovery.
Development of the site proceeded from 1871–3 onwards, allowing co-ordination with building on the portion of the Alexander estate to the east. Attwood's Lane, the dividing line between the properties, became Greenville (soon Grenville) Place. The cramped layout was devised by Richardson and Waghorn, a firm of surveyors acting for the Metropolitan Railways. The name first proposed, in November 1871, was 'Alexandra Gate'; the Metropolitan Board of Works vetoed this, and 'Emperor's Gate' was quickly substituted, perhaps in honour of the German Emperor. (fn. 5) McLeod's Mews, a thin strip running parallel to the railway's 'Cromwell Curve' along the south-west edge of the site, was part of the original layout, but Osten Mews in the extreme west corner was an afterthought of 1876. The former name, approved in 1873, seems to commemorate Sir Donald McLeod, a local resident and ex-Lieutenant-Governor of the Punjab, who died in November 1872 after attempting to board a moving train at Gloucester Road Station, falling between train and platform and suffering fearful mutilation. (fn. 6)
Clark himself (or unnamed builders working under him) began operations on the west side of Grenville Place. The first six houses were started in the summer of 1872 immediately east of the chapel, Nos. 1–4 Grenville Place and Nos. 2 and 3 Emperor's Gate. This brought a court summons upon Clark, as the frontage line in Grenville Place could not be approved by the Board of Works until the railway company and H. B. Alexander had agreed upon the street's width, but in due course matters were amicably settled. (fn. 7) There followed houses on the tricky triangular patch between the converging roadways, namely the modern Nos. 5–7 (consec.) Grenville Place and Nos. 1 and 4–10 (consec.) Emperor's Gate, and two others at the southern tip of the site backing on to the railway, Nos. 8 and 9 Grenville Place (now demolished). Generally these plots were first leased to Clark by the Metropolitan Railway on long term and then conveyed to him freehold, in 1874–5. There were some mortgages, but no special financial complications. (fn. 8)

Nos. 8–10 (consec.) Emperor's Gate, typical elevation. Joseph Clark, builder, 1873–5
All these edifices were carried out in a hefty, raw variant of the French town-house style briefly in vogue at this time (Plate 129a,Plate 129c fig. 137). Upon the basic, traditional greybrick walling and stuccoed ground storey was grafted a profusion of tight little balconies (indifferently of wrought ironwork or 'compo' balustrading), brick window surrounds, porticoes with granite columns, and high-slated mansards. The loss of ornamental cresting on the roofs, with the painting of brickwork and other defacements, has marred much of these houses' aspirations to handsomeness. To whose architectural enthusiasms posterity owes this mélange cannot now be said.
In April 1875 Clark made a new agreement with the Metropolitan Railway to build more houses. He proceeded at once with Nos. 11–25 (consec.) Emperor's Gate along the south-west side of the site, backing on to McLeod's Mews and the railway. (fn. 9) These houses, all now demolished, slipped back into the soulless stucco-and-brick style synonymous with South Kensington, as though Clark had been exhausted by his previous efforts at pomposity. Thereafter he assigned the completion of the Emperor's Gate development to two builders active in the Earl's Court area, Henry Harris of Warwick Road and Matthew Scott of Earl's Court Gardens. They, as Clark had done, first received leases and then bought the freeholds from the Metropolitan Railway. Harris took the north side overlooking the central 'plantation' and there in 1876–8 built Nos. 37–47 (consec.) Emperor's Gate, houses unusual only in that they rise to five full storeys above ground instead of the commoner four plus attics (Plate 128a). These are probably the eleven houses here claimed by the local architect George Edwards as his design. (fn. 10)

Nos. 26–36 (consec.) Emperor's Gate, typical plans and elevation. E. Habershon and Brock, architects, Matthew Scott, builder, 1876–8
Matthew Scott's twelve houses (Nos. 26–36 consec., including a No. 33A), were also built in 1876–8. (fn. 11) In contrast to the others, they possess some architectural attractions and help to compensate for the poky character of the development (Plate 129b,Plate 129d, fig. 138). Though conventional in plan and restricted in width, they mark an attempt to invigorate the worn-out vocabulary of town-house design by surface enrichment of the elevations in a 'Gothic' spirit. Profuse, precise, small-scale and eclectic in character, the ornament smacks of drawing-board pattern-making. On each house a strong, continuous balcony with a front of open lozenge-work cuts off the protruding portico and bay window of the necessarily irregular ground storey from the flatter, symmetrical upper storeys. These balconies, together with the hood moulds which run from opening to opening above the windows of the first and second floors, unify the terrace horizontally. Ten of the houses are set in a straight row but the final two, Nos. 35 and 36, turn to face east. Almost certainly the architects of these houses were the reputable firm of Edward Habershon and Brock, better known as church architects. Edward Habershon received a lease of some of Scott's stabling in Osten Mews and McLeod's Mews, and at the time of his death in 1900 owned the freeholds of Nos. 29, 32, 33, 33A and 34 Emperor's Gate and a few of the mews properties. (fn. 12)
Since the demolition of Nos. 11–25 Emperor's Gate in about 1965, McLeod's Mews scarcely has an identity today. A large and not inelegant transformer building for London Transport, built in 1939–40, stands on the south side near its western end. (fn. 13) Osten Mews, where Harris and Scott shared the original stabling, has undergone the fashionable transmogrification of all such backwaters hereabouts, but in essence is little altered. The layout is quadrilateral, with stabling in the centre as well as round the edges. It is shielded from Emperor's Gate proper by a broad mews arch.
The Emperor's Gate enclave drew the middle-class inhabitants commonly attracted to this part of Kensington. Charles Booth, future compiler of the great Life and Labour of the People in London, was the earliest resident at No. 6 Grenville Place, where he and his family lived from about 1875 to 1889. Booth concerned himself with the sanitary arrangements in 1876 after some bother had occurred with the drains, and was pleased to find Joseph Clark 'acting very straightforwardly … I have no doubt he feels that his credit is at stake', while his wife Mary decorated the interior (Plate 128b) in green, with Morris papers. This did not prevent Mary Booth's cousin Beatrice Potter (later Webb), visiting in 1882, from finding No. 6 Grenville Place 'dark, dull and stuffy and somewhat smelly, but the inmates exceedingly charming and lovable'. (fn. 14)
Flats and even certain high-class trades began to appear in the houses here from the Edwardian period, and hotels now dominate in Grenville Place. T. S. Eliot lodged with the vicar of St. Stephen's, Gloucester Road, in the period 1933–40, first at No. 9 Grenville Place and then at the demolished No. 11 Emperor's Gate. (fn. 15) (fn. c1)
Nos. 116–156 (even) Cromwell Road
The configuration of the 'Cromwell Curve' left a second, smaller and more awkward sliver of land to its south after the completion of railway-building here in about 1871. This was a narrow segment squeezed between the tracks from Gloucester Road Station to Earl's Court Station on the north, and the newly laid out extension of Cromwell Road to the south (fig. 136). Its frontage on the north side of Cromwell Road amounted to some 640 feet, but its maximum depth came to no more than seventy feet. In other districts the land might have remained unbuilt on, but in the valuable Kensington of the 1870s it must have seemed worth attention.
The builder who volunteered to develop the piece was Thomas Hussey, a sedulous picker-up of left-over properties in the parish. No later than the summer of 1874 Hussey had agreed to take the land from its freeholder, the Metropolitan District Railway, and by the end of the year twelve houses were started. (fn. 16) Five followed in 1875 and a further four in 1876, making twenty-one in all, corresponding to the numbers 116–156 (even) Cromwell Road. They were conveyed freehold to Hussey on completion. (fn. 17) There was little distinctive about the finished houses. They had five full storeys above ground and were faced in grey brick with the worn-out stucco dressings which still prevailed. They varied in width and plan to fit the curve of the railway close behind them; those at the ends of the terrace were the most squashed, and therefore had broader fronts.
As might have been expected from their noisy and sooty position, the houses did not do well. The ground floors of the end houses were quickly appropriated for shops, while many others succumbed to multi-occupation. (fn. 18) At No. 122 Cromwell Road, Hussey in 1879 issued a twentyone-year lease at £300–350 per annum permitting a private boarding-house so long as there was no advertisement or sign outside, and from their early years this and the three neighbouring houses (Nos. 118, 120 and 124) functioned as private hotels or lodging-houses. (fn. 19) Nos. 120 and 122 formed a single hotel until about 1898, but were then converted in about 1899–1900 to a block of flats, Douglas Mansions (now Mary George House), to designs by Herbert Freyberg, architect. (fn. 20) The result is a mildly piquant reworking of the dry Italianate fronts, with a squat little porch carried on Ionic columns in the centre. Most other houses remain in elevation much as built, though all are overshadowed by the bulk of the West London Air Terminal behind (see page 337). No. 116 was demolished to make room for the eastern approach-road to this building in about 1961.