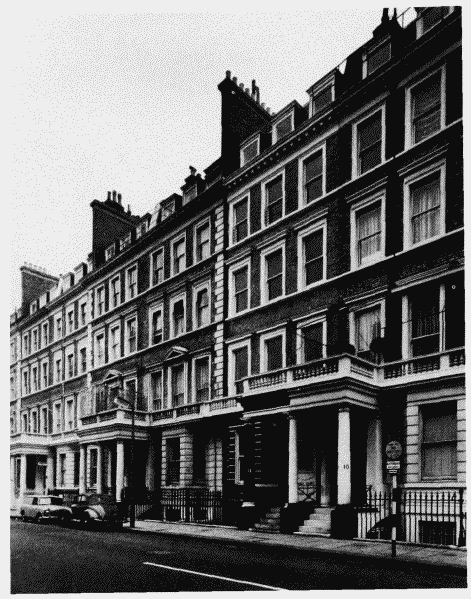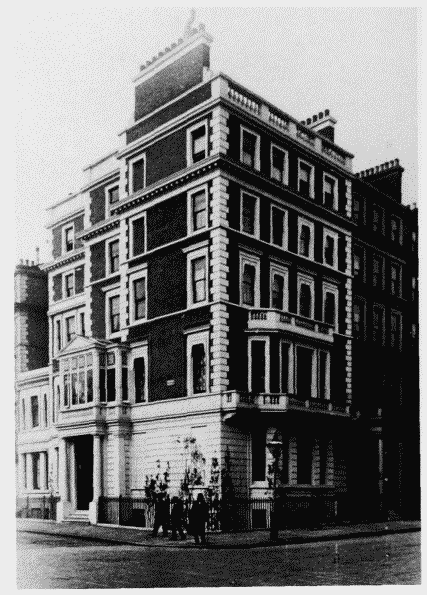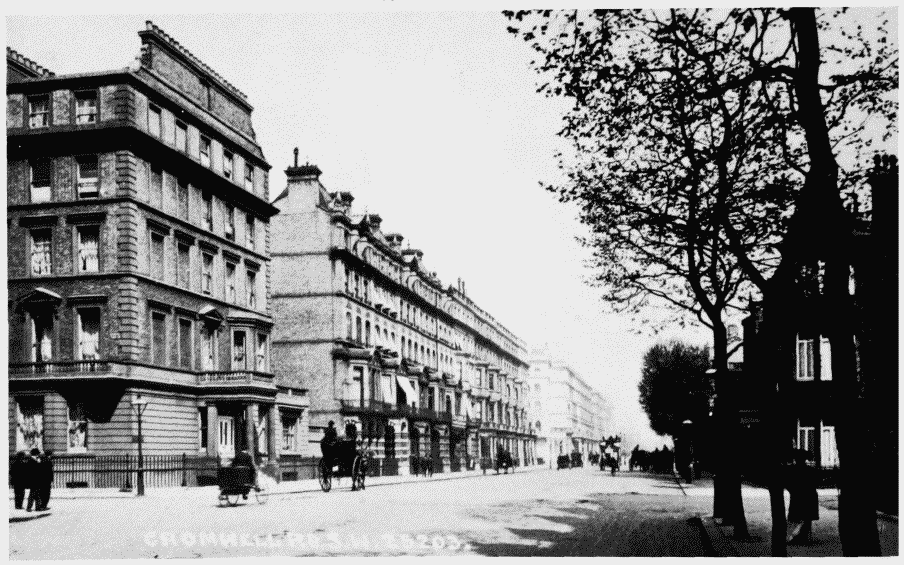Survey of London: Volume 42, Kensington Square To Earl's Court. Originally published by London County Council, London, 1986.
This free content was digitised by double rekeying. All rights reserved.
'Plate 70: The Alexander estate.', in Survey of London: Volume 42, Kensington Square To Earl's Court, ed. Hermione Hobhouse (London, 1986), British History Online https://prod.british-history.ac.uk/survey-london/vol42/plate-70 [accessed 16 April 2025].
'Plate 70: The Alexander estate.', in Survey of London: Volume 42, Kensington Square To Earl's Court. Edited by Hermione Hobhouse (London, 1986), British History Online, accessed April 16, 2025, https://prod.british-history.ac.uk/survey-london/vol42/plate-70.
"Plate 70: The Alexander estate.". Survey of London: Volume 42, Kensington Square To Earl's Court. Ed. Hermione Hobhouse (London, 1986), British History Online. Web. 16 April 2025. https://prod.british-history.ac.uk/survey-london/vol42/plate-70.
In this section
Alexander Estate
a. Nos. 10-15 (right to left) Grenville Place in 1963.

Nos. 10–15 Grenville Place in 1963.
Nos. 10-15 (right to left) Grenville Place in 1963.
John Wilkins, builder, 1874-5 (p. 171)
b. No. 110 Gloucester Road in c. 1905.

No. 110 Gloucester Road in c. 1905.
No. 110 Gloucester Road in c. 1905.
John Wilkins, builder, 1873 (p. 171)
c. Cromwell Road looking east in c. 1905.

Nos. 90–114 (even) Cromwell Road in c. 1905.
Cromwell Road looking east in c. 1905.
No. 114 (left foreground) with Nos. 90-112 (evan) beyond (pp. 171-2); No. 95 on right (p. 173)