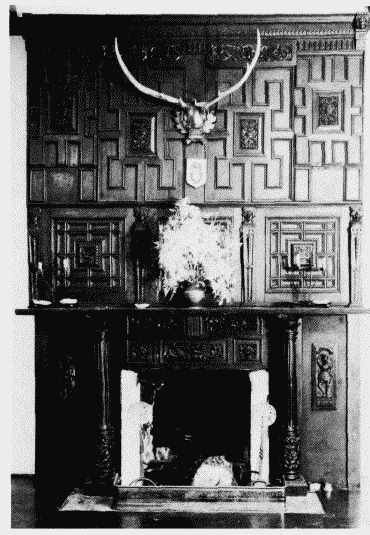Survey of London: Volume 42, Kensington Square To Earl's Court. Originally published by London County Council, London, 1986.
This free content was digitised by double rekeying. All rights reserved.
'Plate 61: Vallotton estate, interiors', in Survey of London: Volume 42, Kensington Square To Earl's Court, ed. Hermione Hobhouse (London, 1986), British History Online https://prod.british-history.ac.uk/survey-london/vol42/plate-61 [accessed 16 April 2025].
'Plate 61: Vallotton estate, interiors', in Survey of London: Volume 42, Kensington Square To Earl's Court. Edited by Hermione Hobhouse (London, 1986), British History Online, accessed April 16, 2025, https://prod.british-history.ac.uk/survey-london/vol42/plate-61.
"Plate 61: Vallotton estate, interiors". Survey of London: Volume 42, Kensington Square To Earl's Court. Ed. Hermione Hobhouse (London, 1986), British History Online. Web. 16 April 2025. https://prod.british-history.ac.uk/survey-london/vol42/plate-61.
In this section
Vallotton Estate Interiors
a. (far left). No. 35 Victoria Road in occupation, of Sir Hugh and Lady Casson, staircase in c. 1979.

No. 35 Victoria Road, staircase in c. 1979.
No. 35 Victoria Road in occupation, of Sir Hugh and Lady Casson, staircase in c. 1979.
W. K. Shirley, architect, 1897 (p. 148)
b. (left) No. 52 Victoria Road, chimneypiece in basement room in 1984 (p. 142)

No. 52 Victoria Road, fireplace in 1984.
No. 52 Victoria Road, chimneypiece in basement room in 1984 (p. 142)
c. No. 14 Cottesmore Gardens, library in c. 1908.

No. 14 Cottesmore Gardens, library in c. 1908.
No. 14 Cottesmore Gardens, library in c. 1908.
Walter Tapper, architect, George Bankart and Sons, plasterers (p. 149).