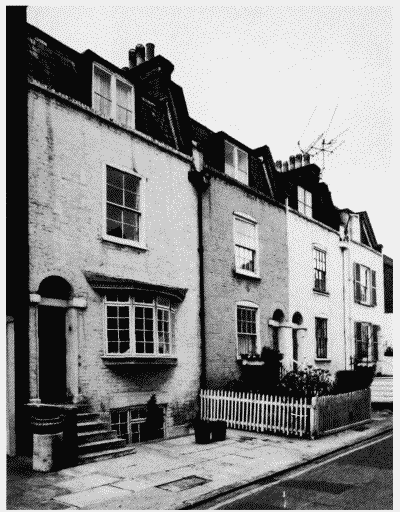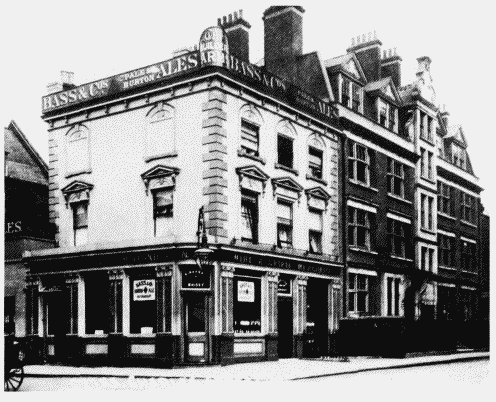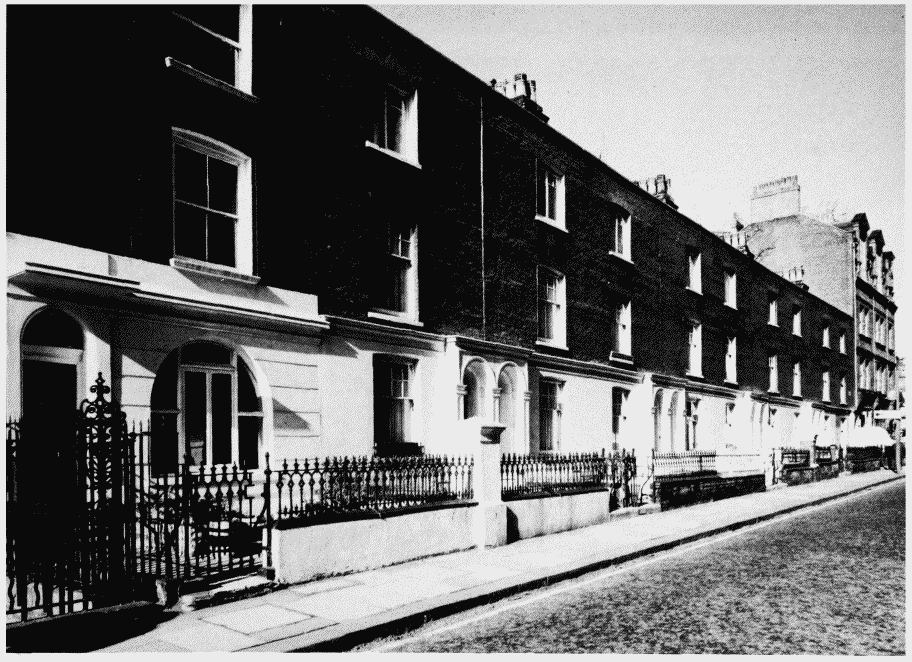Survey of London: Volume 42, Kensington Square To Earl's Court. Originally published by London County Council, London, 1986.
This free content was digitised by double rekeying. All rights reserved.
'Plate 53', in Survey of London: Volume 42, Kensington Square To Earl's Court, ed. Hermione Hobhouse (London, 1986), British History Online https://prod.british-history.ac.uk/survey-london/vol42/plate-53 [accessed 15 April 2025].
'Plate 53', in Survey of London: Volume 42, Kensington Square To Earl's Court. Edited by Hermione Hobhouse (London, 1986), British History Online, accessed April 15, 2025, https://prod.british-history.ac.uk/survey-london/vol42/plate-53.
"Plate 53". Survey of London: Volume 42, Kensington Square To Earl's Court. Ed. Hermione Hobhouse (London, 1986), British History Online. Web. 15 April 2025. https://prod.british-history.ac.uk/survey-london/vol42/plate-53.
In this section
Developments by Jonathan Hamston
a. Nos. 10-16 (evan) South End Row (right to left) in 1970.

Nos. 10–16 (even) South End Row in 1970.
Nos. 10-16 (evan) South End Row (right to left) in 1970.
Built as Traflgar Place, 1805-6 (p. 137)
b. The Builders' Arms (c. 1806-7, altered) and Hamston Mansions (G. L. Elwell, architect, 1905-6), Kensington Court Place in c. 1906 (pp. 137, 139, 148)

The Builders' Arms and Hamston Mansions, Kensington Court Place, in c. 1905.
The Builders' Arms (c. 1806-7, altered) and Hamston Mansions (G. L. Elwell, architect, 1905-6), kensington Court Place in c. 1906 (pp. 137, 139, 148)
c. Nos. 6-15 (right to lft) Kensington Court Place in 1970.

Nos. 6–15 Kensington Court Place in 1970.
Nos. 6-15 (right to left) Kensington Court Place in 1970.
Built c. 1802-7. Ground floor altered (p. 137)