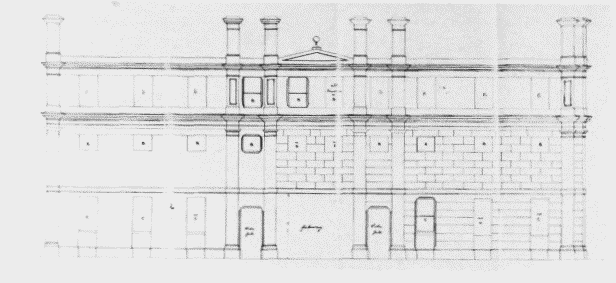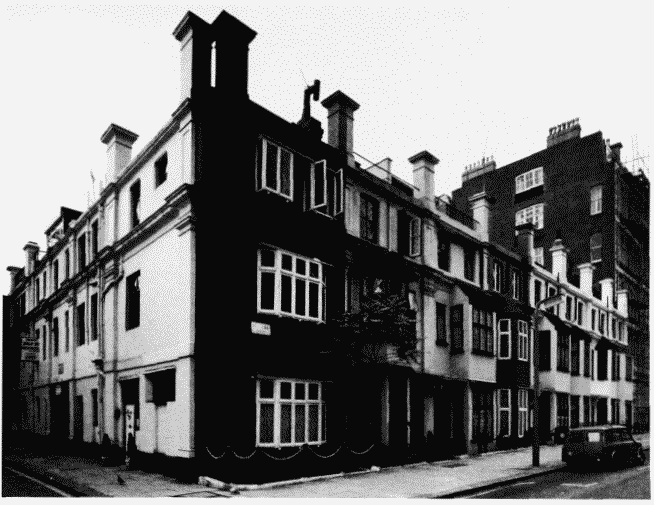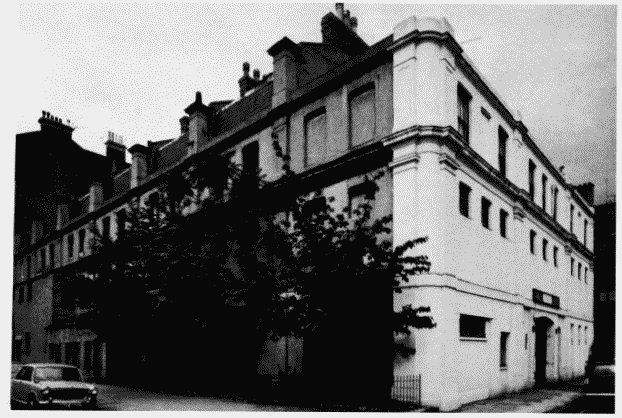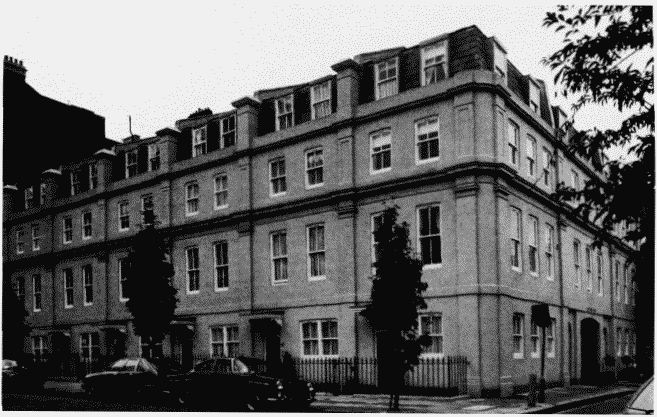Survey of London: Volume 42, Kensington Square To Earl's Court. Originally published by London County Council, London, 1986.
This free content was digitised by double rekeying. All rights reserved.
'Plate 48', in Survey of London: Volume 42, Kensington Square To Earl's Court, ed. Hermione Hobhouse (London, 1986), British History Online https://prod.british-history.ac.uk/survey-london/vol42/plate-48 [accessed 15 April 2025].
'Plate 48', in Survey of London: Volume 42, Kensington Square To Earl's Court. Edited by Hermione Hobhouse (London, 1986), British History Online, accessed April 15, 2025, https://prod.british-history.ac.uk/survey-london/vol42/plate-48.
"Plate 48". Survey of London: Volume 42, Kensington Square To Earl's Court. Ed. Hermione Hobhouse (London, 1986), British History Online. Web. 15 April 2025. https://prod.british-history.ac.uk/survey-london/vol42/plate-48.
In this section
De Vere Cottages and De Vere Mews (pp. 126, 128-9)
a. (above). Laconia Mews (now Vere Cottages), elevation to Canning Place submitted to M.B.W in 1877, G. B. Hart, architect

Laconia Mews, elevation.
Laconia Mews (now Vere Cottages), elevation to Canning Place submitted to M.B.W in 1877, G. B. Hart, architect
b. (right). De Vere cottages, 1877-8, in 1972. Front to Vere Gardens (right) altered 1918-25, Stanly-Barret and Driver, architects

De Vere Cottages in 1972.
De Vere cottages, 1877-8, in 1972. Front to Vere Gardens (right) altered 1918-25, Stanley-Barrett and Driver, architects
c. (above). De Vere mews, 1877, in 1972

De Vere Mews in 1972 and 1980.
De Vere mews, 1877, in 1972
d. (below right). De Vere mews in 1980.

De Vere Mews in 1972 and 1980.
De Vere mews in 1980.
Roger Carpenter and Associates, architects for recasting in 1978-80