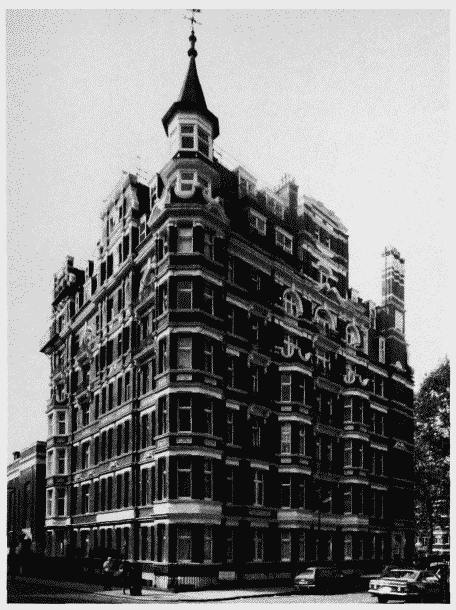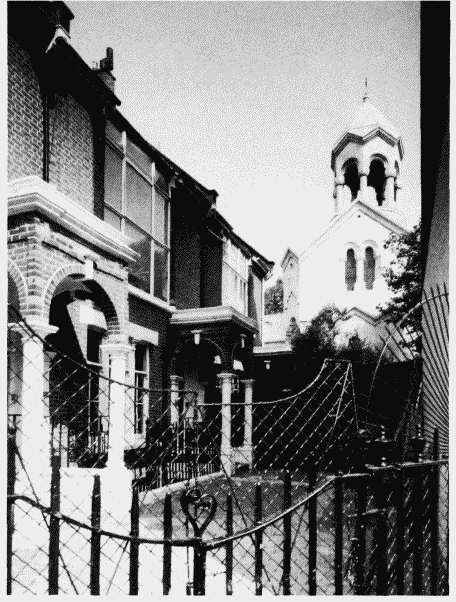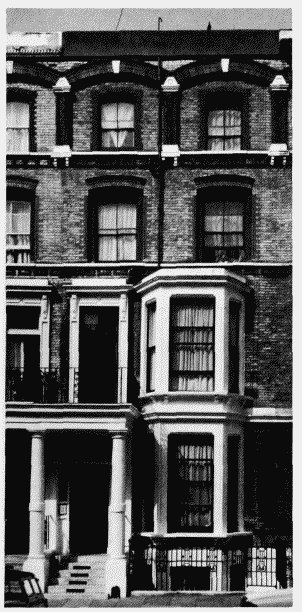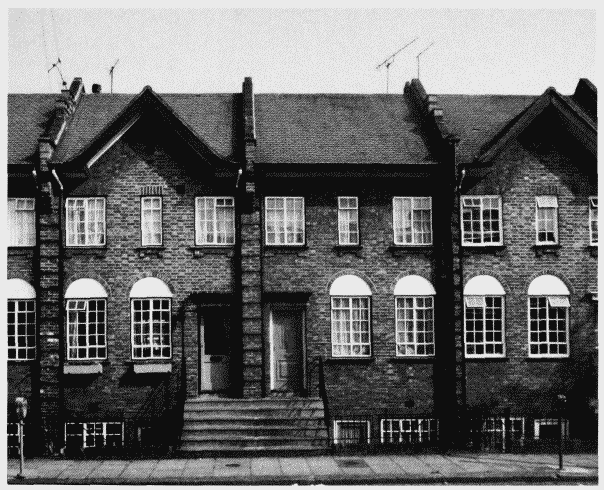Survey of London: Volume 42, Kensington Square To Earl's Court. Originally published by London County Council, London, 1986.
This free content was digitised by double rekeying. All rights reserved.
'Plate 45: South of Kensington High Street in 1983.', in Survey of London: Volume 42, Kensington Square To Earl's Court, ed. Hermione Hobhouse (London, 1986), British History Online https://prod.british-history.ac.uk/survey-london/vol42/plate-45 [accessed 15 April 2025].
'Plate 45: South of Kensington High Street in 1983.', in Survey of London: Volume 42, Kensington Square To Earl's Court. Edited by Hermione Hobhouse (London, 1986), British History Online, accessed April 15, 2025, https://prod.british-history.ac.uk/survey-london/vol42/plate-45.
"Plate 45: South of Kensington High Street in 1983.". Survey of London: Volume 42, Kensington Square To Earl's Court. Ed. Hermione Hobhouse (London, 1986), British History Online. Web. 15 April 2025. https://prod.british-history.ac.uk/survey-london/vol42/plate-45.
In this section
a. Iverna Court, Block 1 (Nos. 1-27) from Wright's Lane in 1983.

South of Kensington High Street in 1983.
Iveria Court, Block 1 (Nos. 1-27) from Wright's Lane in 1983.
Metcalf and Greig, architects, 1898-1901
b. Cheniston Gardens Studios (A. F. Taylor and S. A Cumming, builders, 1882) and St. Sarkis's Armenian Church (Mewes and Davis, aechitect, 1922-3) in 1983 (pp. 107, 389)

South of Kensington High Street in 1983.
Cheniston Gardens Studios (A. F. Taylor and S. A Cumming, builders, 1882) and St. Sarkis's Armenian Church (Mewes and Davis, aechitect, 1922-3) in 1983 (pp. 107, 389)
c. No. 38 Cheniston Gardens in 1983.

South of Kensington High Street in 1983.
No. 38 Cheniston Gardens in 1983.
A. F. Taylor and S. A Cumming, builders, 1882 (p. 106)
d. Nos. 5-9 (odd) Cope Place (left to right) in 1983.

South of Kensington High Street in 1983.
Nos. 5-9 (odd) Cope Place (left to right) in 1983.
R. Harold Brine, architect 1951 (p. 116)