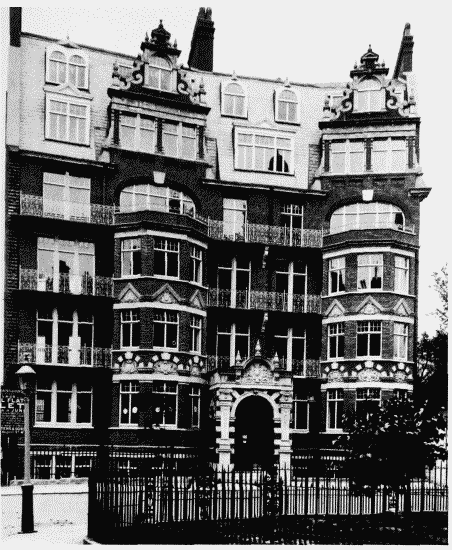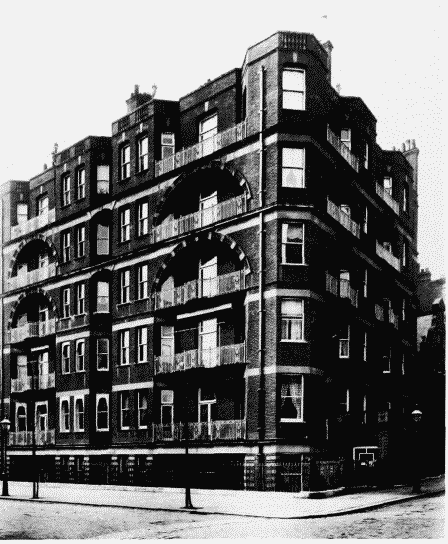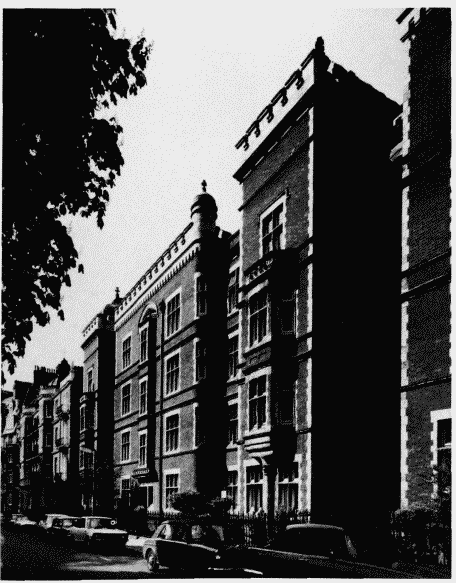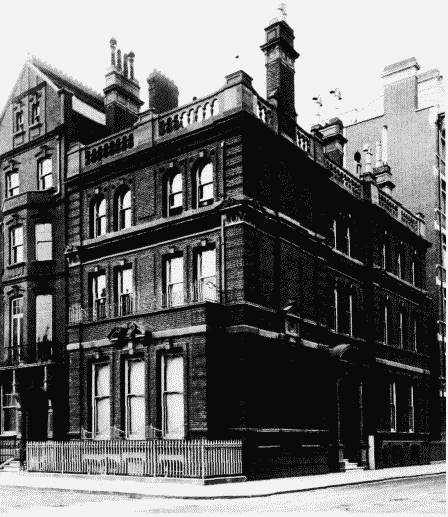Survey of London: Volume 42, Kensington Square To Earl's Court. Originally published by London County Council, London, 1986.
This free content was digitised by double rekeying. All rights reserved.
'Plate 29', in Survey of London: Volume 42, Kensington Square To Earl's Court, ed. Hermione Hobhouse (London, 1986), British History Online https://prod.british-history.ac.uk/survey-london/vol42/plate-29 [accessed 15 April 2025].
'Plate 29', in Survey of London: Volume 42, Kensington Square To Earl's Court. Edited by Hermione Hobhouse (London, 1986), British History Online, accessed April 15, 2025, https://prod.british-history.ac.uk/survey-london/vol42/plate-29.
"Plate 29". Survey of London: Volume 42, Kensington Square To Earl's Court. Ed. Hermione Hobhouse (London, 1986), British History Online. Web. 15 April 2025. https://prod.british-history.ac.uk/survey-london/vol42/plate-29.
In this section
a. Roxburghe Mansions, No. 32 Kensington Court, in 1898.

Roxburghe Mansions, Kensington Court, in 1898.
Roxburghe Mansions, No. 32 Kensington Court, in 1898.
Paul Hoffmann, architect, 1896-8 (p. 70)
b. Nos. 47-70, Cheniston Gardens in 1899.

Nos. 47–60 Cheniston Gardens in 1899.
Nos. 47-70, Cheniston Gardens in 1899.
Rolfe and Matthews, architects, 1893-4 (p. 235)
c. Kent House, No. 34 Kensington Court, in 1975.

Kent House, Kensington Court, in 1975.
Kent House, No. 34 Kensington Court, in 1975.
R. J. Worley, architect, John Grover and Son, builders, 1896-7 (p. 70)
d. No. 61 Kensington Court in c. 1893.

No. 61 Kensington Court in c. 1893.
No. 61 Kensington Court in c. 1893.
W. W. Gwyther, architect, 1891-2 (p. 69)