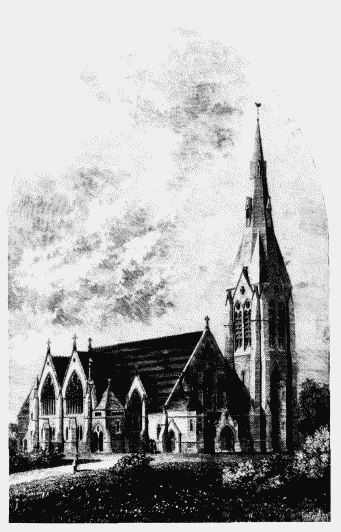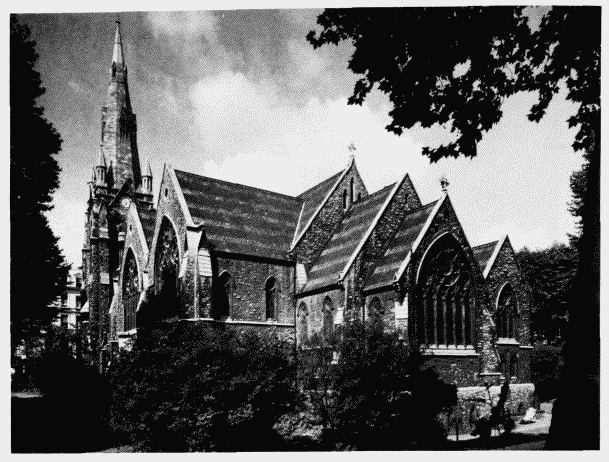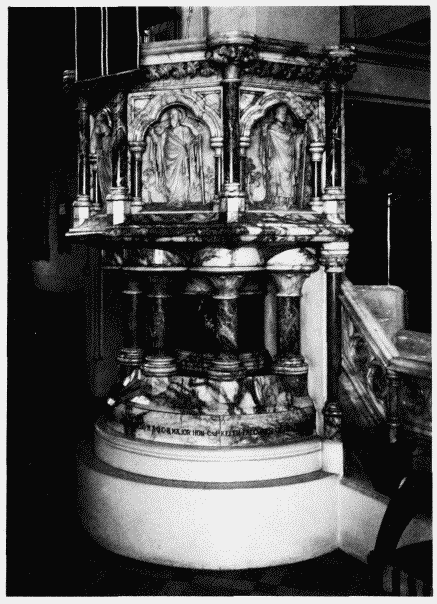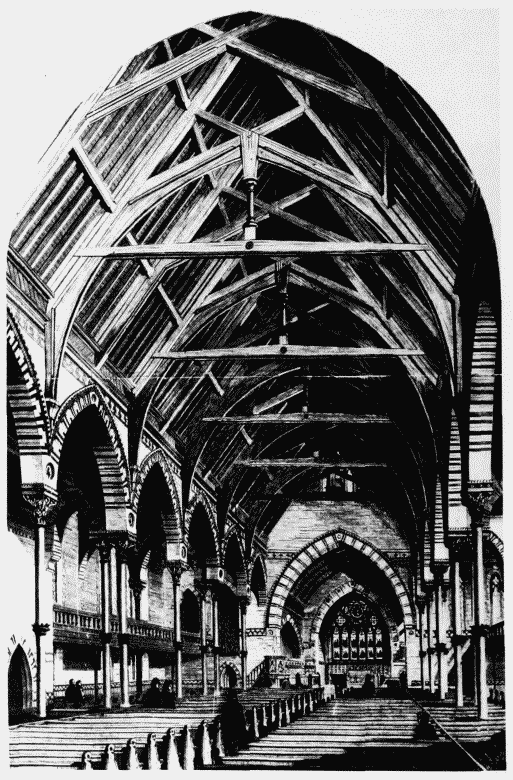Survey of London: Volume 42, Kensington Square To Earl's Court. Originally published by London County Council, London, 1986.
This free content was digitised by double rekeying. All rights reserved.
'Plate 142: St. Jude's Church, Courtfield Gardens', in Survey of London: Volume 42, Kensington Square To Earl's Court, ed. Hermione Hobhouse (London, 1986), British History Online https://prod.british-history.ac.uk/survey-london/vol42/plate-142 [accessed 16 April 2025].
'Plate 142: St. Jude's Church, Courtfield Gardens', in Survey of London: Volume 42, Kensington Square To Earl's Court. Edited by Hermione Hobhouse (London, 1986), British History Online, accessed April 16, 2025, https://prod.british-history.ac.uk/survey-london/vol42/plate-142.
"Plate 142: St. Jude's Church, Courtfield Gardens". Survey of London: Volume 42, Kensington Square To Earl's Court. Ed. Hermione Hobhouse (London, 1986), British History Online. Web. 16 April 2025. https://prod.british-history.ac.uk/survey-london/vol42/plate-142.
In this section
St. Jude's Church, Courtfield Gardens. George and Henry Godwin, Architects, 1870 and 1879 (pp. 375-8)
a. (above). Exterior from north-west as proposed, 1870

St. Jude's Church, Courtfield Gardens
Exterior from north-west as proposed, 1870
b. East end south transept in 1965

St. Jude's Church, Courtfield Gardens
East end south transept in 1965
c. (below). Pulpit in 1969. Edward Frampton, designer, Thomas Earp, carver, 1881

St. Jude's Church, Courtfield Gardens
Pulpit in 1969. Edward Frampton, designer, Thomas Earp, carver, 1881
d. (right). Interior in c. 1871

St. Jude's Church, Courtfield Gardens
Interior in c. 1871