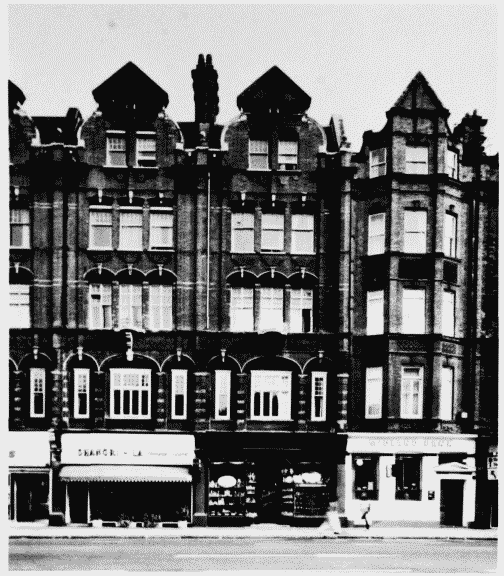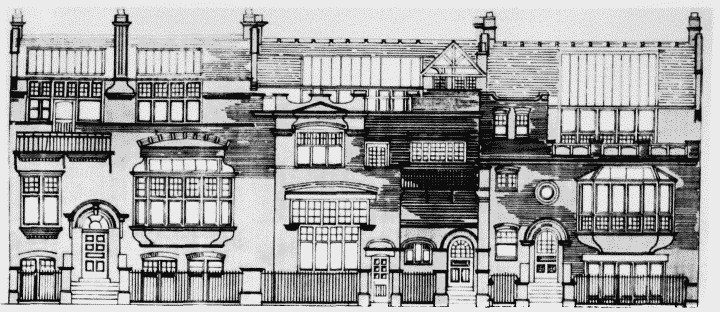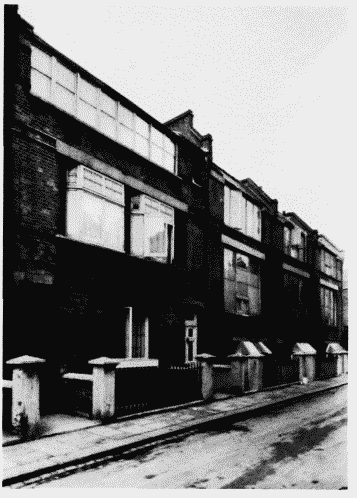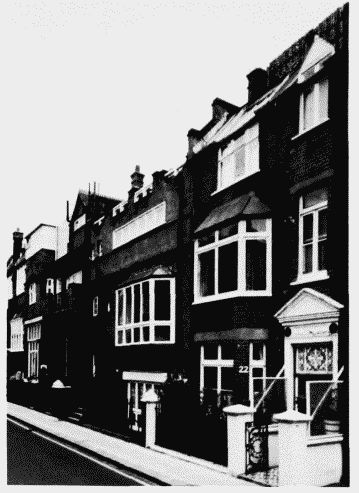Survey of London: Volume 41, Brompton. Originally published by London County Council, London, 1983.
This free content was digitised by double rekeying. All rights reserved.
'Plate 25', in Survey of London: Volume 41, Brompton, ed. F H W Sheppard (London, 1983), British History Online https://prod.british-history.ac.uk/survey-london/vol41/plate-25 [accessed 15 April 2025].
'Plate 25', in Survey of London: Volume 41, Brompton. Edited by F H W Sheppard (London, 1983), British History Online, accessed April 15, 2025, https://prod.british-history.ac.uk/survey-london/vol41/plate-25.
"Plate 25". Survey of London: Volume 41, Brompton. Ed. F H W Sheppard (London, 1983), British History Online. Web. 15 April 2025. https://prod.british-history.ac.uk/survey-london/vol41/plate-25.
In this section
a. (above). Nos. 233-237 (odd) Brompton Road.

Nos. 233–237 (odd) Brompton Road in 1981.
(above).Nos. 233-237 (odd) Brompton Road.
1886-8, in 1981 (p. 122)
b. (above right).Nos. 24-28. (right to left) Yeoman's Row.

Nos. 24–28 (even) Yeoman's Row, elevation as proposed in 1897.
(above right).Nos. 24-28. (right to left) Yeoman's Row.
Elevation by W. Barber, architect, 1897 (p. 126)
c. (right).Nos. 14-20 (right to left) Yeoman's Row in 1937.

Nos. 14–20 (even) Yeoman's Row in 1937.
(right).Nos. 14-20 (right to left) Yeoman's Row in 1937.
W. H. Collbran, architect, lessee, 1898-9 (pp. 125-6)
d. (far right) Nos. 22-28 (even) Yeoman's Row in 1974.

Nos. 22–28 (even) Yeoman's Row in 1974.
(far right) Nos. 22-28 (even) Yeoman's Row in 1974.
No. 22 Mtred J. Beesley, architect; Nos. 24-28, W. Barber, architect; (pp. 125-6)