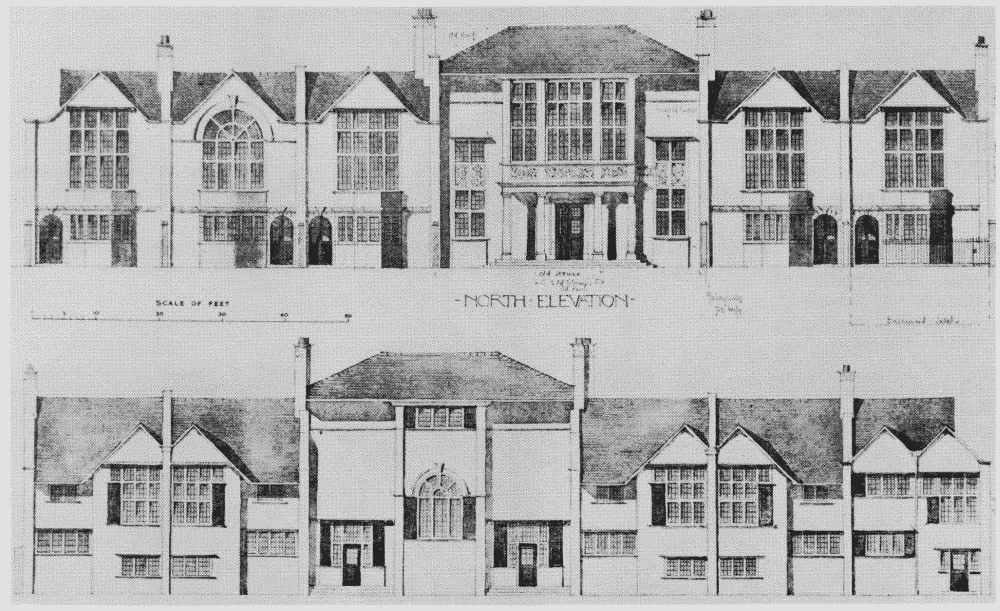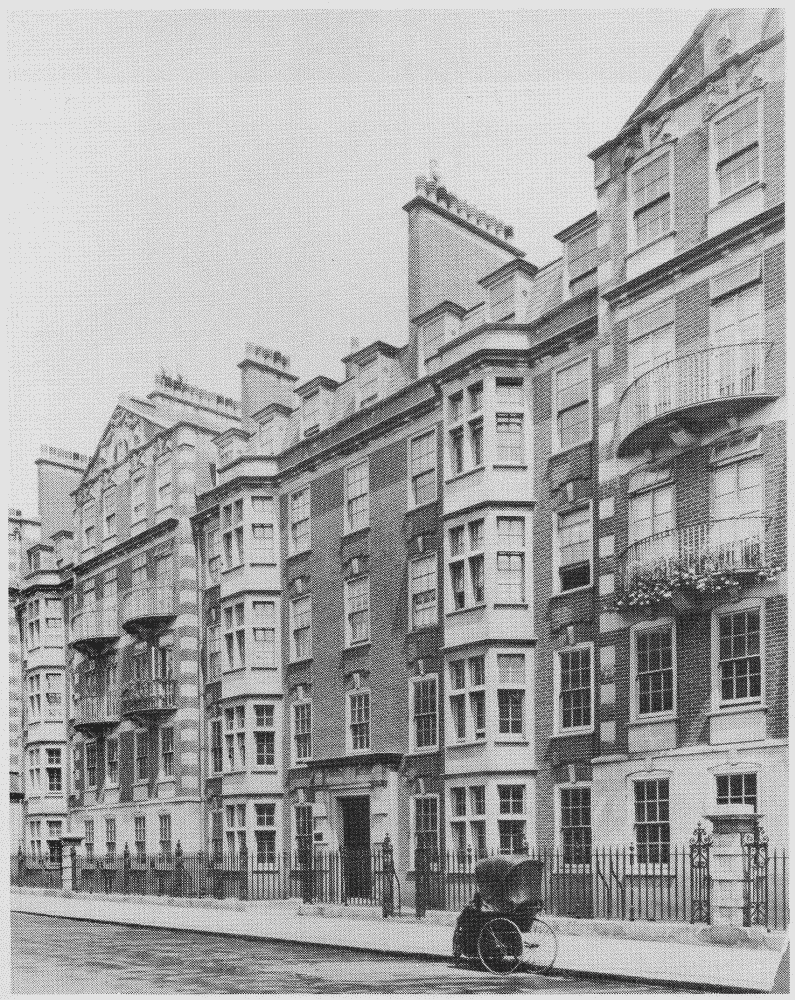Survey of London: Volume 41, Brompton. Originally published by London County Council, London, 1983.
This free content was digitised by double rekeying. All rights reserved.
'Plate 101', in Survey of London: Volume 41, Brompton, ed. F H W Sheppard (London, 1983), British History Online https://prod.british-history.ac.uk/survey-london/vol41/plate-101 [accessed 16 April 2025].
'Plate 101', in Survey of London: Volume 41, Brompton. Edited by F H W Sheppard (London, 1983), British History Online, accessed April 16, 2025, https://prod.british-history.ac.uk/survey-london/vol41/plate-101.
"Plate 101". Survey of London: Volume 41, Brompton. Ed. F H W Sheppard (London, 1983), British History Online. Web. 16 April 2025. https://prod.british-history.ac.uk/survey-london/vol41/plate-101.
In this section
a. South Bolton Gardens. Design for Nos. 4-6 and 8-9, and for remodelling of No. 7 (consec., left to right in North Elevation).
W. Cave, architect, 1903 (pp. 230). Nos. 4-6 Demolished
b. (left). Coleherne Court, front to Redcliffe Gardens, in 1903.

Coleherne Court in 1903.
Coleherne Court, front to Redcliffe Gardens, in 1903.
W. Cave, architect, 1901-4 (p. 229)
c. Cathcart Road in 1977.

Nos. 18 and 20 Cathcart Road in 1977.
Cathcart Road in 1977.
No. 18 (right), W. Paton Orr and Partner, architects, 1961, second floor, Nerios Consultants, Group, architects, 1972-3; No. 20 (left), C. J. G. Guest, architect, 1901-4 (p. 229)