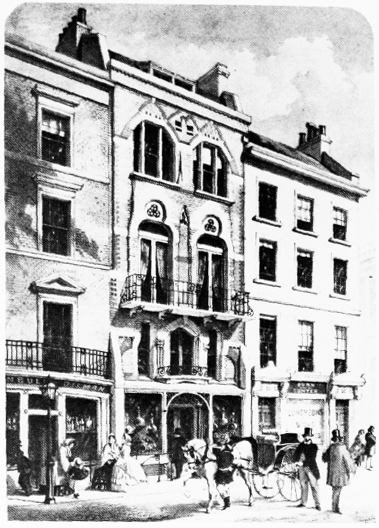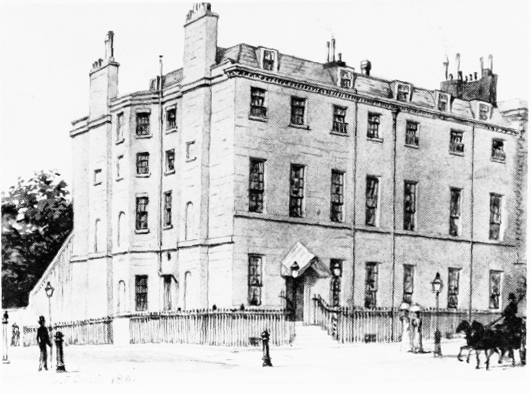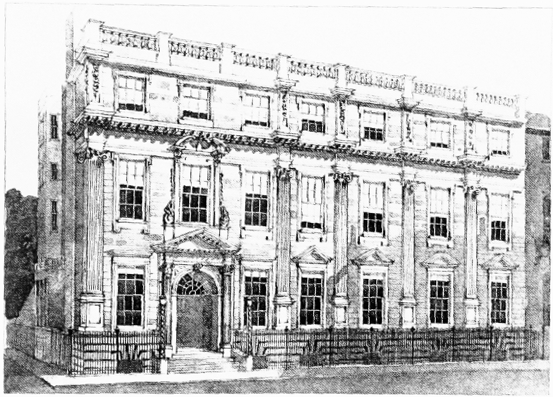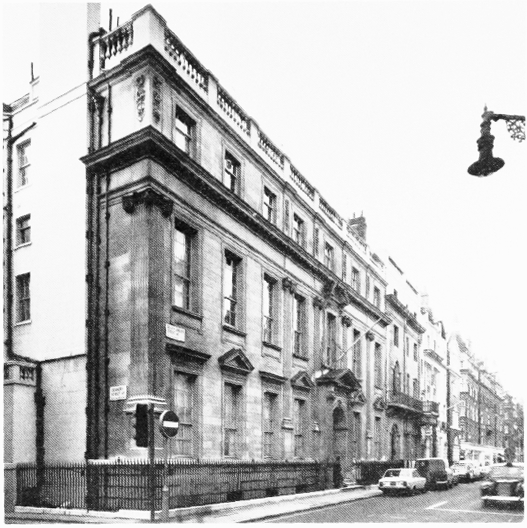Survey of London: Volume 40, the Grosvenor Estate in Mayfair, Part 2 (The Buildings). Originally published by London County Council, London, 1980.
This free content was digitised by double rekeying. All rights reserved.
'Plate 83: South Audley Street', in Survey of London: Volume 40, the Grosvenor Estate in Mayfair, Part 2 (The Buildings), ed. F H W Sheppard (London, 1980), British History Online https://prod.british-history.ac.uk/survey-london/vol40/pt2/plate-83 [accessed 16 April 2025].
'Plate 83: South Audley Street', in Survey of London: Volume 40, the Grosvenor Estate in Mayfair, Part 2 (The Buildings). Edited by F H W Sheppard (London, 1980), British History Online, accessed April 16, 2025, https://prod.british-history.ac.uk/survey-london/vol40/pt2/plate-83.
"Plate 83: South Audley Street". Survey of London: Volume 40, the Grosvenor Estate in Mayfair, Part 2 (The Buildings). Ed. F H W Sheppard (London, 1980), British History Online. Web. 16 April 2025. https://prod.british-history.ac.uk/survey-london/vol40/pt2/plate-83.
In this section
South Audley Street
a (left). No. 26. Thomas Harris, architect, 1858 (p. 302).

South Audley Street
(left). No. 26. Thomas Harris, architect, 1858 (p. 302).
Demolished
b (right). No. 75 in 1891 (p. 314)

South Audley Street
(right). No. 75 in 1891 (p. 314)
c. No. 75, perspective drawing of new front, 1908 (p. 314)

South Audley Street
No. 75, perspective drawing of new front, 1908 (p. 314)
d. No. 75 in 1978 (p. 311)

South Audley Street
No. 75 in 1978 (p. 311)