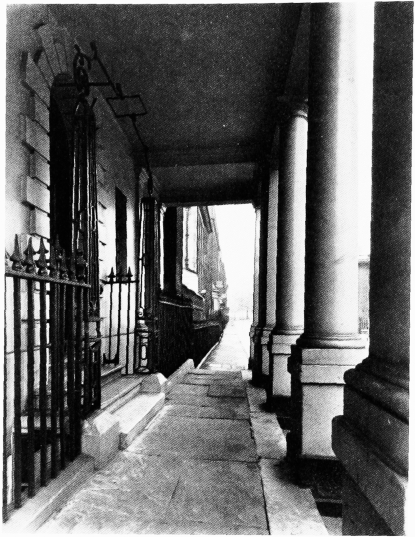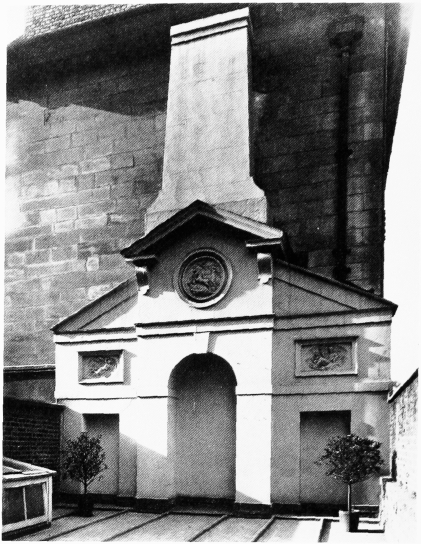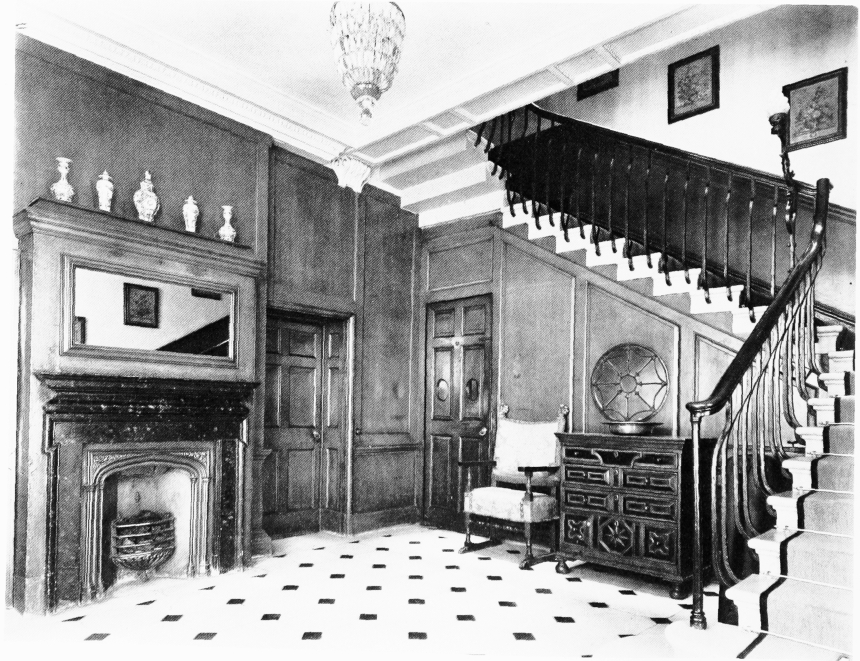Survey of London: Volume 40, the Grosvenor Estate in Mayfair, Part 2 (The Buildings). Originally published by London County Council, London, 1980.
This free content was digitised by double rekeying. All rights reserved.
'Plate 80: No. 71 South Audley Street, exteriors and hall in late 1920's', in Survey of London: Volume 40, the Grosvenor Estate in Mayfair, Part 2 (The Buildings), ed. F H W Sheppard (London, 1980), British History Online https://prod.british-history.ac.uk/survey-london/vol40/pt2/plate-80 [accessed 16 April 2025].
'Plate 80: No. 71 South Audley Street, exteriors and hall in late 1920's', in Survey of London: Volume 40, the Grosvenor Estate in Mayfair, Part 2 (The Buildings). Edited by F H W Sheppard (London, 1980), British History Online, accessed April 16, 2025, https://prod.british-history.ac.uk/survey-london/vol40/pt2/plate-80.
"Plate 80: No. 71 South Audley Street, exteriors and hall in late 1920's". Survey of London: Volume 40, the Grosvenor Estate in Mayfair, Part 2 (The Buildings). Ed. F H W Sheppard (London, 1980), British History Online. Web. 16 April 2025. https://prod.british-history.ac.uk/survey-london/vol40/pt2/plate-80.
In this section
No. 71 South Audley Street, 1736–9, In The Late 1920's (p. 305)
a. Entrance and colonnade, looking west along South Street

No. 71 South Audley Street, exteriors and hall in late 1920's.
Entrance and colonnade, looking west along South Street
b. Kitchen chimney and screen against side wall of No. 28 South Street

No. 71 South Audley Street, exteriors and hall in late 1920's.
Kitchen chimney and screen against side wall of No. 28 South Street
c. Hall and staircase

No. 71 South Audley Street, exteriors and hall in late 1920's.
Hall and staircase