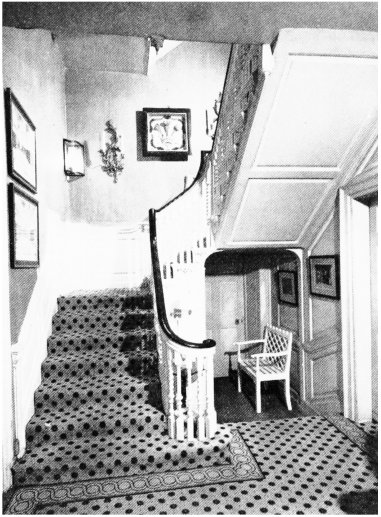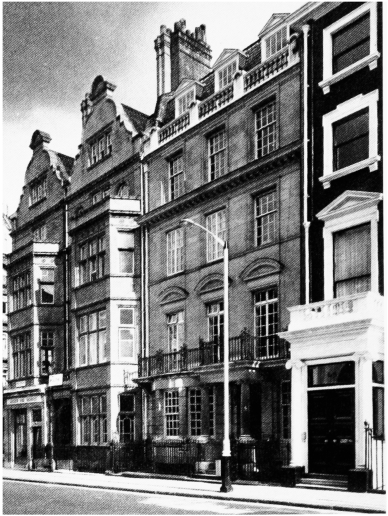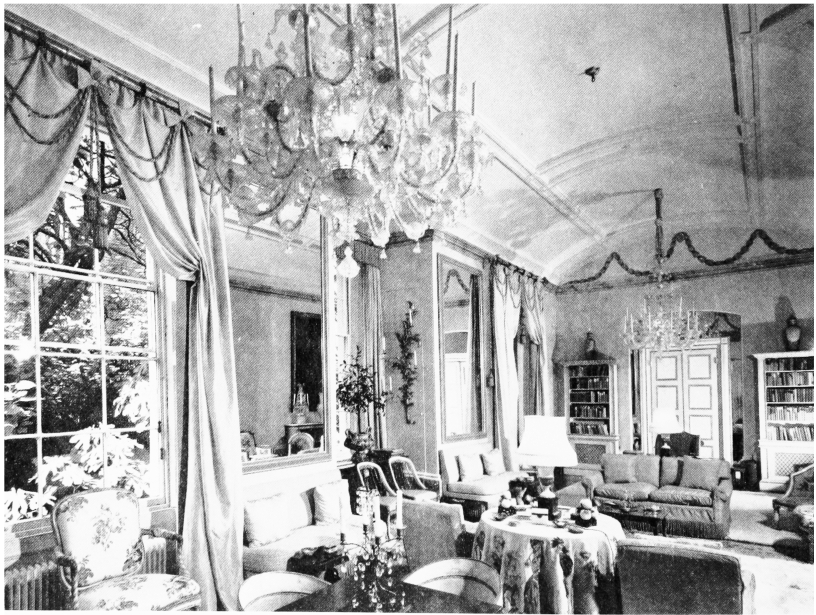Survey of London: Volume 40, the Grosvenor Estate in Mayfair, Part 2 (The Buildings). Originally published by London County Council, London, 1980.
This free content was digitised by double rekeying. All rights reserved.
'Plate 4: Brook Street', in Survey of London: Volume 40, the Grosvenor Estate in Mayfair, Part 2 (The Buildings), ed. F H W Sheppard (London, 1980), British History Online https://prod.british-history.ac.uk/survey-london/vol40/pt2/plate-4 [accessed 10 May 2025].
'Plate 4: Brook Street', in Survey of London: Volume 40, the Grosvenor Estate in Mayfair, Part 2 (The Buildings). Edited by F H W Sheppard (London, 1980), British History Online, accessed May 10, 2025, https://prod.british-history.ac.uk/survey-london/vol40/pt2/plate-4.
"Plate 4: Brook Street". Survey of London: Volume 40, the Grosvenor Estate in Mayfair, Part 2 (The Buildings). Ed. F H W Sheppard (London, 1980), British History Online. Web. 10 May 2025. https://prod.british-history.ac.uk/survey-london/vol40/pt2/plate-4.
In this section
Brook Street
a. No. 39, staircase in 1971.

Brook Street
No. 39, staircase in 1971.
Thomas Phillips, carpenter, building lessee and first occupant, 1723 (p. 22)
b. Nos. 59–63 (odd) in 1974.

Brook Street
Nos. 59–63 (odd) in 1974.
R. W. Edis architect of Nos. 59 and 61, 1883–6; G. T. Hine architect of No. 63, 1907–9 (p. 29)
c. No. 39, gallery in 1971.

Brook Street
No. 39, gallery in 1971.
Jeffry Wyatt, architect, 1821–2 (pp. 22, 23); John Fowler, decorator, 1959