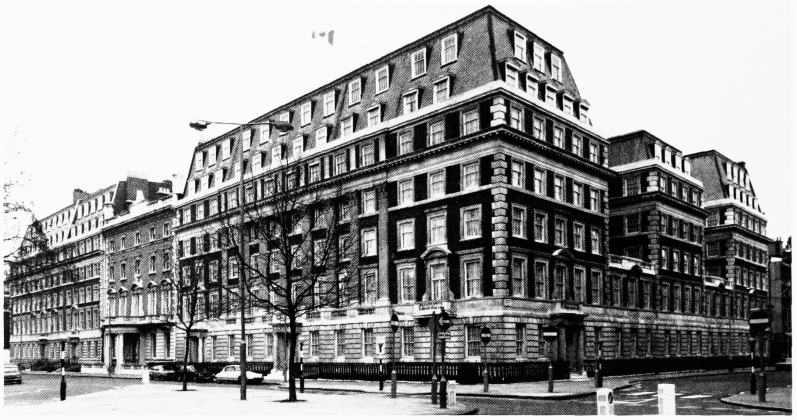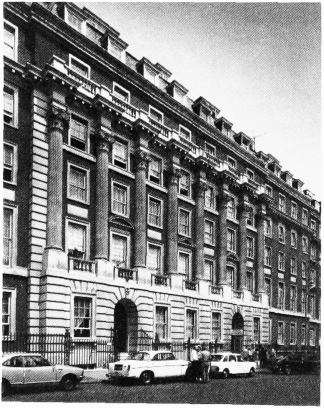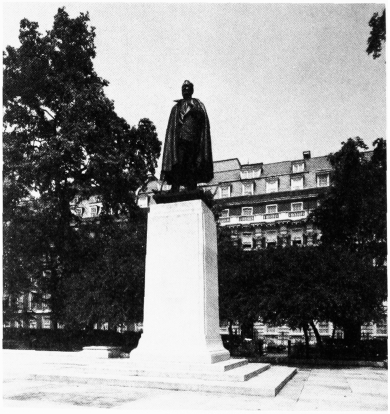Survey of London: Volume 40, the Grosvenor Estate in Mayfair, Part 2 (The Buildings). Originally published by London County Council, London, 1980.
This free content was digitised by double rekeying. All rights reserved.
'Plate 32: Grosvenor Square', in Survey of London: Volume 40, the Grosvenor Estate in Mayfair, Part 2 (The Buildings), ed. F H W Sheppard (London, 1980), British History Online https://prod.british-history.ac.uk/survey-london/vol40/pt2/plate-32 [accessed 16 April 2025].
'Plate 32: Grosvenor Square', in Survey of London: Volume 40, the Grosvenor Estate in Mayfair, Part 2 (The Buildings). Edited by F H W Sheppard (London, 1980), British History Online, accessed April 16, 2025, https://prod.british-history.ac.uk/survey-london/vol40/pt2/plate-32.
"Plate 32: Grosvenor Square". Survey of London: Volume 40, the Grosvenor Estate in Mayfair, Part 2 (The Buildings). Ed. F H W Sheppard (London, 1980), British History Online. Web. 16 April 2025. https://prod.british-history.ac.uk/survey-london/vol40/pt2/plate-32.
In this section
Grosvenor Square
a. United States Embassy: competition design by Eero Saarinen, 1956 (p. 169).

Grosvenor Square
United States Embassy: competition design by Eero Saarinen, 1956 (p. 169).
Not executed as shown
b. East side in 1977.

Grosvenor Square
East side in 1977.
Nos. 1–3 Grosvenor Square and 38–41 Grosvenor Street in foreground : C. E. Peczenik, T. H. F. Burditt, J. Russell Pope et al., architects, 1936–8 (p. 167). No. 4 on left (p. 120). Nos. 5–7 on extreme left (p. 168)
c. Nos. 14 (right), 15 and 16 in 1976.

Grosvenor Square
Nos. 14 (right), 15 and 16 in 1976.
Architect of elevations, Fernand Billerey, 1932 (pp. 167, 168)
d. Roosevelt Memorial in 1976.

Grosvenor Square
Roosevelt Memorial in 1976.
Sir William Reid Dick, sculptor, 1948 (p. 117)