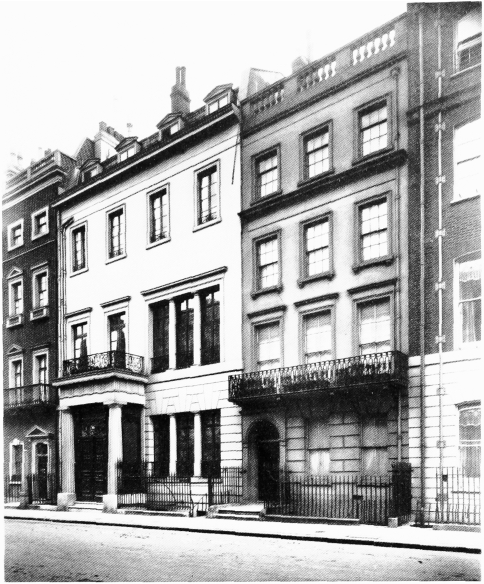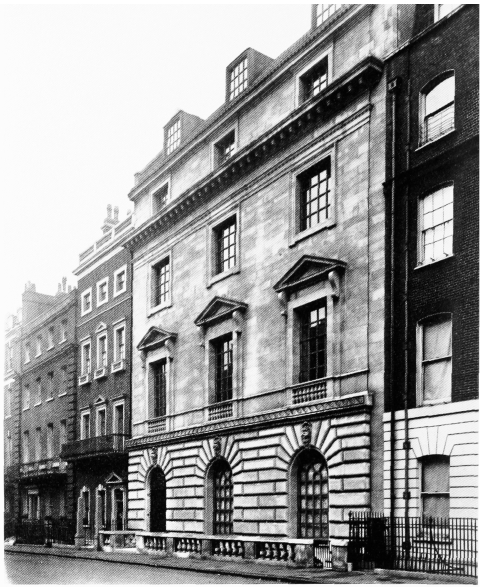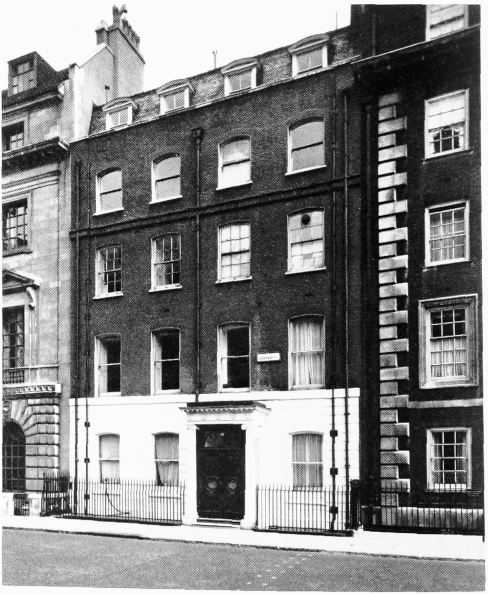Survey of London: Volume 40, the Grosvenor Estate in Mayfair, Part 2 (The Buildings). Originally published by London County Council, London, 1980.
This free content was digitised by double rekeying. All rights reserved.
'Plate 10: Grosvenor Street', in Survey of London: Volume 40, the Grosvenor Estate in Mayfair, Part 2 (The Buildings), ed. F H W Sheppard (London, 1980), British History Online https://prod.british-history.ac.uk/survey-london/vol40/pt2/plate-10 [accessed 10 May 2025].
'Plate 10: Grosvenor Street', in Survey of London: Volume 40, the Grosvenor Estate in Mayfair, Part 2 (The Buildings). Edited by F H W Sheppard (London, 1980), British History Online, accessed May 10, 2025, https://prod.british-history.ac.uk/survey-london/vol40/pt2/plate-10.
"Plate 10: Grosvenor Street". Survey of London: Volume 40, the Grosvenor Estate in Mayfair, Part 2 (The Buildings). Ed. F H W Sheppard (London, 1980), British History Online. Web. 10 May 2025. https://prod.british-history.ac.uk/survey-london/vol40/pt2/plate-10.
In this section
Grosvenor Street
a. Nos. 44 and 46 in 1910, before rebuilding (p. 45).

Grosvenor Street
Nos. 44 and 46 in 1910, before rebuilding (p. 45).
Parts of Nos. 43 (right) and 47 (left)
b. No. 46 in 1912 on site of former 44 and 46: Detmar Blow and Fernand Billerey, architects, 1910–11 (p. 45).

Grosvenor Street
No. 46 in 1912 on site of former 44 and 46: Detmar Blow and Fernand Billerey, architects, 1910–11 (p. 45).
Nos. 47 and 48 to left
c. Nos. 47–48 in 1939.

Grosvenor Street
Nos. 47–48 in 1939.
Gerald Lacoste, architect, 1938–9 (p. 47)
d. No. 43 in 1958 (p. 44)

Grosvenor Street
No. 43 in 1958 (p. 44)