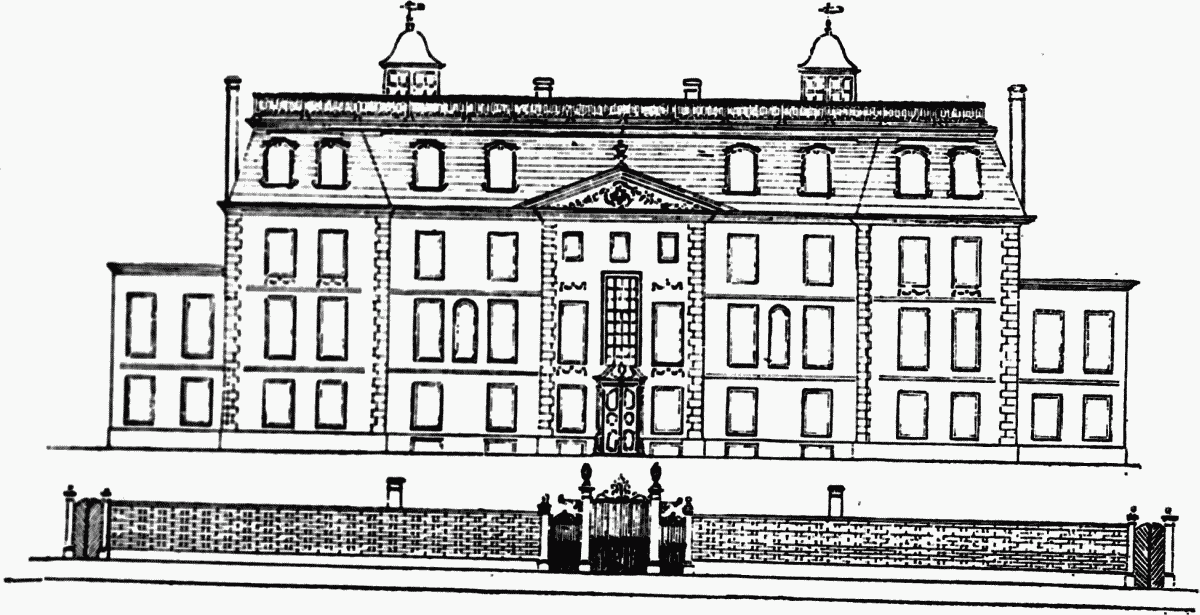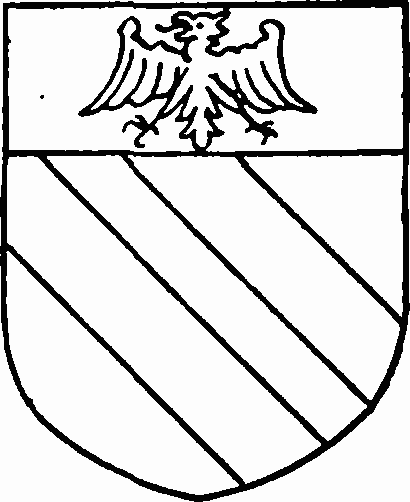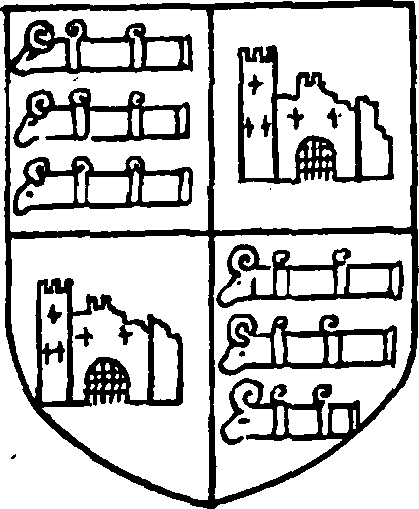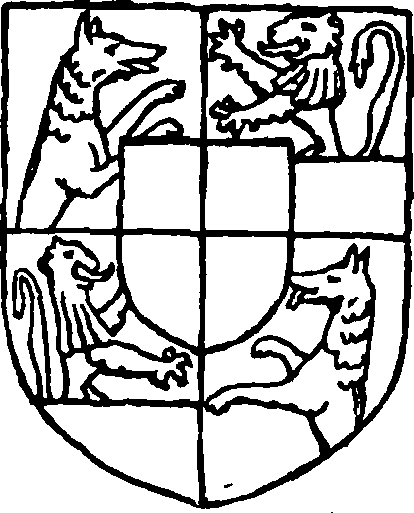Survey of London: Volume 4, Chelsea, Pt II. Originally published by London County Council, London, 1913.
This free content was digitised by double rekeying. All rights reserved.
Walter H Godfrey, 'Lindsey House, Nos. 95-100, Cheyne Walk', in Survey of London: Volume 4, Chelsea, Pt II(London, 1913), British History Online https://prod.british-history.ac.uk/survey-london/vol4/pt2/pp35-41 [accessed 4 May 2025].
Walter H Godfrey, 'Lindsey House, Nos. 95-100, Cheyne Walk', in Survey of London: Volume 4, Chelsea, Pt II(London, 1913), British History Online, accessed May 4, 2025, https://prod.british-history.ac.uk/survey-london/vol4/pt2/pp35-41.
Walter H Godfrey. "Lindsey House, Nos. 95-100, Cheyne Walk". Survey of London: Volume 4, Chelsea, Pt II. (London, 1913), British History Online. Web. 4 May 2025. https://prod.british-history.ac.uk/survey-london/vol4/pt2/pp35-41.
In this section
LXV.–LXX.—LINDSEY HOUSE, Nos. 95 to 100, CHEYNE WALK.
Ground landlord and leaseholders, etc.
The owners are as follows: Nos. 95 and 96, Mrs. Yeo; No. 97, Mrs. R. Pearce; No. 98, The Misses M. A. M. and L. S. M. Coleman; Nos. 99 and 100, Lady Albemarle. The tenants are: Nos. 95 and 96, Gerald Yeo, Esq.; No. 97, A. H. Studd, Esq.; No. 98, Mrs. Taylor; Nos. 99 and 100, Sir Hugh Percy Lane.
General description and date of structure.
There has been a good deal of speculation regarding the date of Lindsey House, and the subject has been much obscured by the many alterations which the house has undergone, the most drastic being the destruction of all key to the original plan by its division into separate dwellings about 1775. There seems, however, to be every likelihood of its having been rebuilt much in its present external form by the third Earl of Lindsey in 1674, the date over the porch to No. 100 Cheyne Walk, which has been either re-cut or probably copied from the original date-stone. In the archives of the Moravians at Herrnhut, there is a collection of drawings relating to Lindsey House which I suspect to be the cause of some misapprehension. There is a very rough drawing of the house as purchased by the Moravians in 1751, and a careful architectural elevation of the building as it is said to have been renovated by Count Zinzendorf in 1752 (shown above). These drawings have been reproduced in various books, and the account of them that has been given sounds at first sight plausible. If reference, however, is made to Kip's view of Beaufort House, in the corner of which is a careful drawing of Lindsey House, it will be seen that even at that date (c. 1699) the building was substantially as it is now, with the exception of one or two windows, and (possibly) the mansard roof. I suggest, therefore, that the earlier sketch in the Moravian archives is valueless, being probably a rough drawing by an incompetent draughtsman, and that the only means of determining the extent of Count Zinzendorf's alterations is to compare the architectural elevation of 1752 with Kip's view of 1699. (fn. c1)

Lindsey House.
From a drawing preserved at the Moravian Archives (Herrnhut)
There is, however, the still more interesting question whether the Earl of Lindsey's house was an entirely new structure, or whether it incorporated any part of the earlier building which had been the home of Sir Theodore Mayerne from 1639 to 1655. It will be seen in the historical notes that we have a contemporary reference in 1663 to the pulling down of the old house and the building of the new, but it is common knowledge that too much reliance cannot be placed on such general terms. It does indeed seem possible, from the thickness of the walls and the general disposition of the main lines of the plan, that we may have here the skeleton of an early 17th-century house, and the inference is strengthened by the two staircase turrets and cupolas which are shown in both the Kip and the Herrnhut drawings, and which are so characteristic of Jacobean buildings. There is, nevertheless, no direct evidence of the survival of any part of the earlier fabric, and the exterior, if we except the few alterations of 1752 and later, presents a fair sample of the design which we should expect from the year 1674.
In Kip's view we see the present building of three storeys, with slightly projecting centre block and wings, all treated with quoins at the angles. The wings have, as now, two windows on each floor, the centre block has three, with the principal entrance door in the middle on the ground floor, and the intermediate spaces are furnished with three windows in their width. The roofs are hipped back and are furnished with rows of dormer windows, and the centre projection is crowned with a pediment. Count Zinzendorf apparently closed the middle windows in the spaces intermediate between the wings and the central block, and on the first floor he inserted circular-headed panels which still remain. A large central window was then placed over the entrance door, the roof was apparently changed to the mansard pattern to provide more room, and the curved headed dormers took the place of the earlier type shown by Kip. A balustrade was fixed in front of the flatter part of the roof.
When the house was divided into separate tenements in 1775, the central block suffered most, losing all its features, including the pediment with its coats of arms. The balustrade to the roof disappeared, as well as the cupolas, and doors of course, were inserted for the different dwellings. The fine iron gates and piers were removed, whither it is not known, but it has already been suggested (fn. 1) that they may be identical with those now in front of No. 5, Cheyne Walk.
The bay window and the covered entrance to No. 100 were added in the latter part of the 19th century from the designs of George Devey, architect, whose name is included among Chelsea residents. The whole brick front had been previously covered with a coating of cement. The gardens of the same house (with No. 99) have been delightfully laid out for Sir Hugh Lane by Mr. Edwin L. Lutyens.
The building has suffered internally from the division into separate houses in 1775. There is, however, a considerable amount of panelling and a number of marble surrounds to chimney-pieces, which date from the last quarter of the 17th century. Two of the latter are shown on plates 41 and 42, from the front and back rooms on the first floor at Nos. 99–100, but all the carved woodwork and panelling shown in the views, has been recently fixed by Sir Hugh Lane, who from various fragments has restored to these fine rooms their fitting decoration. The marble surrounds seen in the views are not in their original positions, that from the back room being now in the front, and its place having been taken by the one from the small back room on the ground floor. The third or attic floor, is panelled throughout in plain early Georgian style, but in places there are portions of Elizabethan panelling refixed. The kitchen (in No. 99, ground floor) has good late 17th-century panels with bolection mouldings (Plate 43). No. 96 has some excellent fireplaces and doors, etc.
The original staircase to the large house has disappeared. The wainscoting, which had been decorated by Haidt, a German artist, with portraits and scenes from Moravian history, was taken away, and has been preserved by the Moravians, with some of the furniture used during their occupation. No. 97 possesses a good staircase, which seems to be earlier in character than 1775 and may therefore have been a secondary stair in the old building. The same house has some of the early marble surrounds and a good chimney-piece and bookcase in the Adam's manner.
Historical notes.
Lindsey House, although more than once rebuilt, is the only structure existing in Chelsea, other than the old church, which shows a continuous history from the time of Sir Thomas More. Mr. Randall Davies (fn. 2) has successfully shown that the original building was "the principal farmhouse on More's estate, described in the grant to Paulet in 1547 as the house called "The Farm," then in the occupation of Thomas Bean, Junior." The continuity of its history is proved by the fact of its enjoying right of common.
In 1567, William Paulet, first Marquis of Winchester, "demised to Nicholas Holborne, of Chelsey, Gent., and Katherin, his wife, his mansion or farm house in Chelsey, nigh unto the south-west side of the said Marquis's mansion house there … to hold the same for fifty years." (fn. 3) A rental of the Manor in 1587, gives Holborne in occupation of part of the great barn with nine bays, and of the house called the long house near the barn. There are several entries in the parish registers relating to the Holborne family, given by Mr. Davies, and Faulkner quotes (fn. 4) entries of burials of poor persons from Holborne's barn.
Holborne's lease expired in 1617, and the house was next tenanted by Sir Edward Cecil, afterwards Viscount Wimbledon, for whom Sir Arthur Gorges, the owner of More's property, devised it to Edward Smith and William Neve, in trust, during his life and that of his wife and daughter Ann. Cecil, however, survived them and died in 1638. Mr. Davies (fn. 5) quotes an amusing correspondence between Sir Edward Cecil and Sir John Lawrence, concerning a dispute which arose through Cecil's building a pew in the Lawrence Chapel in 1621. The letters were published in Notes and Queries, Jan. 5th, 1861. Sir Edward Cecil is mentioned as a former tenant of Lindsey House in the Deed of Conveyance of Beaufort House to Sir Hans Sloane. (fn. 6)
Bowack, Chelsea's earliest historian, writing in 1705, speaks of Lindsey House as "said to be built by Sir Theodore Mayerne, Physician to Charles I.," but although it is clear that Mayerne lived here for some time, we have no other evidence that it was rebuilt by him. Indeed, there is actual proof that it was pulled down and rebuilt after his death, so that we might infer that it was not a new house at that time. As a servant of Mayerne's was buried at Chelsea in 1639, it appears that he took the house immediately after Cecil's death when it had reverted to the Gorges family. Sir Theodore Mayerne was one of the chief physicians of the day. He practised some time in Paris, but there found opposition to his theories, and after visiting England in 1603 and attending the queen of James I., he ultimately settled for good in this country. He became physician to the royal family, and prosecuted much original research, the results of which he published. There are in the British Museum twenty-three volumes of his notes on cases of disease. In the Parliamentary Survey of the royal palace of Eltham, made in 1649, Sir Theodore Mayerne is mentioned as occupying the post of Ranger of the Park at a salary of £6 1s. 8d., paid from the customs of the Port of London. He was appointed to this position in 1616. The Survey adds that at this time (1649)—he was then seventy-six years of age—he no longer resided at Eltham, but at his house "at Chelsey." Sir Theodore Mayerne must have interested himself in many matters of research outside his own profession, for we find his friend, Edward Norgate, the Herald, who had exceptional knowledge of painting and sculpture, writing thus in the MS. on "Miniatura or the art of Limning, etc.," preserved in the Bodleian:—"There are more than twenty years past since at the request of that learned physitian, Sir Theodore Mayerne, I wrote this ensewing discourse, his desire was to know the names, nature and property of the severall colleurs, of Limning comonly used by those excellent Artists of our Nation (which infinitely transcend those of his) …" A portrait of Sir Theodore Mayerne has lately been acquired by the National Portrait Gallery, and is reproduced on Plate 32. He died in 1655, and was buried in the Church of St. Martin in the Fields, and by his will left to "the poore of Chelsey, where I now dwell, the sum of £50." One daughter Elizabeth, wife of Peter de Caumont, Marquis de Cugnac, died at Chelsea in 1653. There is a monument to her memory on the south wall of the chancel of the old church, but the arms which Bowack describes are missing. Another daughter. Adriana, who was left his sole heiress, was married at Chelsea in 1659, to "Armond de Coumond, Lord Marquest of Monpolion" as entered in the parish register.

Mayerne.
Soon after this, it appears that the house was pulled down or dismantled, with the idea of rebuilding, for in his MSS. Dr. King quotes a Presentment of Court Baron of 1663, regarding houses with right of common in which there occurs the following: "The House late Sir Theodore Mayerne's no more than 2 cows and I heifer, . . . . and upon pulling down the old house not claimed until the new house was built."
Mr. Randall Davies quotes from the State Papers (Domestic 1671, Entry Book 34, fol. 81) a grant of the "Farm House in Chelsea and the Wharf there" to John Snell and Richard Newman, who had obtained the property from Mayerne's daughter Adriana through her trustee, Peter Rowson, she being deemed (probably through her marriage) an alien. Soon after this, the house became the property of the Earl of Lindsey, from whom it derives its name, but the precise date is doubtful. A document giyen by Mr. Davies from the Middlesex Registry (1717, Bk. 4, N. 24) proves that Robert, third Earl of Lindsey, owned the house in 1671, and his residence here is confirmed by the registry of the baptism of his daughter, the Lady Elizabeth Bertie, in the same year. Faulkner (fn. 7) gives his name among those who had right of common in 1663, but Mr. Davies doubts the correctness of this in view of the State Papers quoted above. However, it is not impossible for him to have been a tenant here, enjoying right of common by virtue of a lease. There is equal uncertainty with regard to the rebuilding of the house. Faulkner says that Lindsey rebuilt it in 1674, and it is probable that this date was obtained from an actual date-stone on the front, of which the existing one on the porch of No. 100, Cheyne Walk already referred' to is a copy. The probable solution of the matter would seem to be that after Mayerne's death the house was remodelled, with a view to disposal, this being the rebuilding of 1663 referred to in Dr. King's MSS. The house was then taken by the Earl of Lindsey, who having raised £2,000 on the security of the property in 1671 (see the document from the Mddx. Registry quoted above) made some further alterations, including, perhaps, the refronting of the house, which he finished in 1674. This would accord with the evidence, and the date would agree with the general appearance of the house as shown in the old drawings.

Bertie.
On the completion of the house it seems to have been honoured by a royal visit, as there is an entry in the parish books of 10s. "paid to Charles Munden for ye Ringers when the King came to the Earl of Lindseys, 1674." The Earl of Lindsey died in 1701, but although the house remained in the family until 1750, and the Countess of Lindsey when summoned to Court in 1716 is referred to as "of Chelsea," she does not appear to have resided here.
Bowack tells us that in 1705 the Countess of Plymouth, who lived from 1701 to 1703 at the Manor House (fn. 8) was a tenant here with her son, Lord Windsor. The latter was married in Chelsea in 1703, and this event was doubtless the occasion of their removal to Lindsey House. The baptisms of four of his children are entered in the parish register between 1704 and 1709.
According to Faulkner (fn. 9) "Lindsey House was afterwards in the possession of Francis Lord Conway, the second son of Sir Edward Seymour, who was created a Peer in 1703. By his third wife Charlotte, daughter of John Shorter, Esq., and sister to Catherine, Lady Walpole, he had Francis, the late Marquis of Hertford, who was born at Chelsea in 1718. Lord Conway died in Ireland in 1732." It may be remembered that Walpole came to live in Chelsea in 1721. (fn. 10)
Two deeds (1727, Bk. 1, No. 239. 1750, Bk. 2, No. 540) in the Middlesex Land Registry, as quoted by Mr. Randall Davies, refer to the occupation of Lindsey House by the Duchess of Rutland about the year 1727. She was a daughter of Viscountess Campden, a sister of the Countess of Lindsey. In 1750, the executors of Charles Bertie, son of the third Earl, sold the property to Albermarle Bertie, second son of the Duke of Ancaster. In 1751, the house was sold to Count Zinzendorf to form the headquarters of a proposed colony of Moravians.

Zinzendorf.
This settlement will be further noticed, when describing the Moravian Burial Ground in King's Road. Suffice it to say here that the scheme of a large colony was eventually abandoned, but Lindsey House was fitted out to receive the Count and a number of the brethren. In 1754 an English provincial synod was held here, and their work prospered until Count Zinzendorf's death in 1760. In 1770 Lindsey House was sold, Faulkner tells us, (fn. 11) "to persons of the names of Coles and Bannister," and very shortly afterwards the mansion was re-arranged as five houses, or rather seven counting the two-storied annexe on each side and was henceforward to be known as Lindsey Row. The western annexe (No. 101) has been much modernised and is not numbered in the Survey.
The rate-books give us the following tenants in Nos. 95 to 101, from the year 1776.
| No. 95. | |
|---|---|
| 1776–1777. | Mrs. Ross. |
| 1778–1779. | John Huddesford. |
| 1780–1781. | Thomas Bannister. |
| 1783. | William Holden. |
| 1790–1791. | William Smith. |
| 1795–1798. | Thomas Bannister. |
| 1799–1800. | George Pomroy |
| No. 96. | |
| 1776–1781. | John Rawling. |
| 1783. | Samuel Peacock. |
| 1790–1791. | Frederick Ecchardt. |
| 1792. | Elizabeth Villette. |
| 1793. | (Mr. Peacock for tenant). |
| 1794–1798. | Richard Capper. |
| 1799–1800. | Thomas Flashman. |
| (fn. c2) | |
| No. 97. | |
| 1776–1783. | Henrietta Spydall. |
| 1791. | Mrs. T. Gill. |
| 1792. | Capt. Richard Weeks. |
| 1793–1796. | Richard Ryland. |
| 1797. | Dorothy, Lady Warwick. |
| 1798–1799. | William Styan. |
| No. 98. | |
| 1778–1783. | Mrs. Frances Montressor. |
| 1790–1792. | Edward Nairne. |
| 1793–1800. | Edmund Nairne. |
| No. 99. | |
| 1776–1779. | John Buchanan. |
| 1779–1791. | Lady Ann Hamilton. |
| 1792–1793. | Joseph Hurlock. |
| 1795–1800. | Edward Howell. |
| No. 100. | |
| 1776–1778. | Colonel Francis Bonham. |
| 1779–1783. | Louis Cranzo. |
| 1790–1794. | Samuel Paine. |
| 1795. | Thomas Porter. |
| 1796–1800. | Matthew Yatman. |
| No. 101. | |
| 1776–1778. | Henry Wallis. |
| 1779–1781. | Nicholas Edwards. |
| 1782–1797. | John Paulin. |
| 1798–1799. | Jeremiah Twaite. |
| 1800. | John Walker. |
John Martin, the painter, lived at "Lindsey House" from 1849 until 1853. His last exhibit in the Royal Academy was in 1852. He died at Douglas in 1854.
Whistler lived at No. 96 from 1866 to 1878. A list of his other places of residence in Chelsea is given on p. 7.
An account of Lindsey House would be incomplete which made no mention of the residence here of the two Brunels, father and son. The rate-books show that Marc Isambard Brunel was before 1811 settled at what was afterwards No. 98, Cheyne Walk, and that he resided there until after 1826. He is chiefly remembered in connection with the construction of the first Thames Tunnel, a work which was commenced in 1825, and, in spite of enormous difficulties and repeated disasters, was brought to a successful issue in 1843. He was knighted in 1841, and died in 1849. His only son, Isambard Kingdom Brunel, must have spent most of his early life at No. 98. At the commencement of his professional career he worked with his father on the Thames Tunnel. One of his earliest independent works was the designing of the Clifton Suspension Bridge. Later on he became engineer to the Great Western Railway, and in that capacity carried into effect his plans for the broad-gauge system. His chief fame rests upon the construction of ocean-going steamships of large size, culminating in that of the Great Eastern in 1859. He died ten days after the launch of the vessel.
Nos. 99 and 100 are now united in one house, and are the home of Sir Hugh Lane, the founder of the Dublin Picture Gallery. The public service which Sir Hugh Lane has so often rendered is justly held in high appreciation, and his taste and skill as a connoisseur is shown in the beautiful and valuable collection of pictures and objects of art with which he has adorned his house.
Old prints, views, etc.
Kip, Part of Engraving of Beaufort House.
Moravian Society, Early sketch. (?)
Moravian Society, Architectural elevation, 1752.
Malcolm, Engraving, 1809.
Samuel Scott, Painting at Shavington House, Market Drayton.
F. Seymour Haden, Etching.
Alfred Beaver, Drawings of back and front, 1890.
(fn. 12) Old photograph in the possession of Mr. Philip Norman.
In the Council's ms. collection are:—
| (fn. 12) Nos. 95–100. | Ground floor plan (measured drawing). |
| (fn. 12) | First floor plan (measured drawing). |
| Second floor plan (measured drawng). | |
| Third floor plan (measured drawing). | |
| (fn. 12) | South elevation (measured drawing). |
| (fn. 12) | View from the south-east (photograph). |
| Another of the same. | |
| View of Nos. 95 and 96 from the south (photograph). | |
| (fn. 12) | View from south-west (photograph). |
| Another view of the same (photograph). | |
| Another view of the same (photograph). | |
| (fn. 12) | Roof and dormer windows (photograph). |
| Nos. 99 and 100. | Porch (photograph). |
| (fn. 12) | Back view and garden (photograph). |
| Another view of the same (photograph). | |
| (fn. 12) No. 97. | Staircase (photograph). |
| Staircase, another view (photograph). | |
| Chimney–piece in dining–room (photograph). | |
| Bookcase in dining–room (photograph). | |
| Nos. 99 and 100. | Front room, first floor (photograph). |
| (fn. 12) | Front room, first floor fireplace (photograph). |
| Back room (east) first floor, fireplace (photograph). | |
| Back room (west), first floor, fireplace (photograph). | |
| Back room first floor, fireplace (another view, (photograph). | |
| Double door on first landing. | |
| Bedroom on third floor. | |
| Three other views of third floor bedrooms. | |
| (fn. 12) | Kitchen (photograph). |