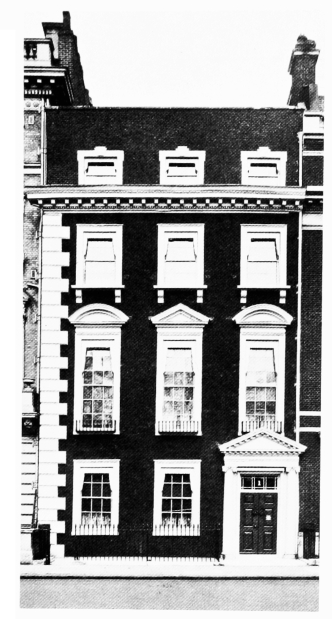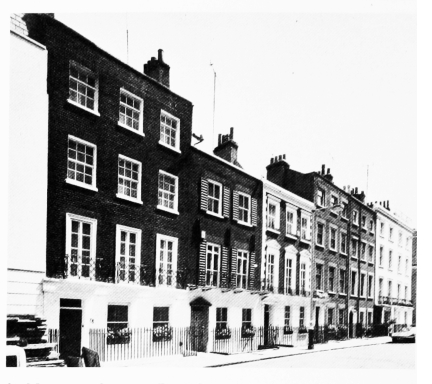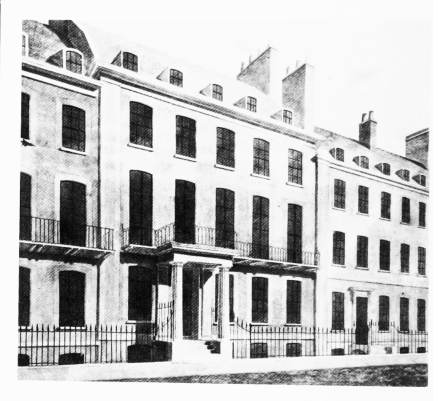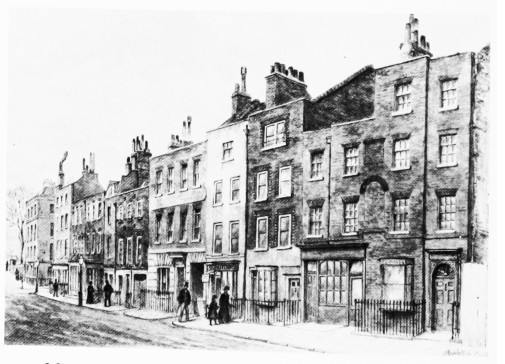Survey of London: Volume 39, the Grosvenor Estate in Mayfair, Part 1 (General History). Originally published by London County Council, London, 1977.
This free content was digitised by double rekeying. All rights reserved.
'Plate 8: Early-Georgian exteriors', in Survey of London: Volume 39, the Grosvenor Estate in Mayfair, Part 1 (General History), ed. F H W Sheppard (London, 1977), British History Online https://prod.british-history.ac.uk/survey-london/vol39/pt1/plate-8 [accessed 25 April 2025].
'Plate 8: Early-Georgian exteriors', in Survey of London: Volume 39, the Grosvenor Estate in Mayfair, Part 1 (General History). Edited by F H W Sheppard (London, 1977), British History Online, accessed April 25, 2025, https://prod.british-history.ac.uk/survey-london/vol39/pt1/plate-8.
"Plate 8: Early-Georgian exteriors". Survey of London: Volume 39, the Grosvenor Estate in Mayfair, Part 1 (General History). Ed. F H W Sheppard (London, 1977), British History Online. Web. 25 April 2025. https://prod.british-history.ac.uk/survey-london/vol39/pt1/plate-8.
In this section
Early-Georgian Exteriors
a. (above). No. 1 Grosvenor Square in 1932.

Early-Georgian exteriors
(above). No. 1 Grosvenor Square in 1932.
John Simmons (carpenter) lessee, 1731. Demolished
b. Nos. 70–78 (even) Park Street, c. 1730, in 1974 (No. 78 on left).

Early-Georgian exteriors
Nos. 70–78 (even) Park Street, c. 1730, in 1974 (No. 78 on left).
Nos. 66 and 68 (on right) rebuilt in 1845–6
c. (right). No. 53 Grosvenor Street with No. 52 (right) in c. 1809.

Early-Georgian exteriors
(right). No. 53 Grosvenor Street with No. 52 (right) in c. 1809.
Benjamin Timbrell (carpenter) sub-lessee of No. 52, 1724: John Neale (carpenter) sub-lessee of No. 53, 1725. No. 53 demolished
d. No. 50 Grosvenor Street in c. 1770–4.

Early-Georgian exteriors
No. 50 Grosvenor Street in c. 1770–4.
Charles Griffith (carpenter) lessee, 1724
e. Mount Street, west end of north side, in 1889.

Early-Georgian exteriors
Mount Street, west end of north side, in 1889.
Demolished