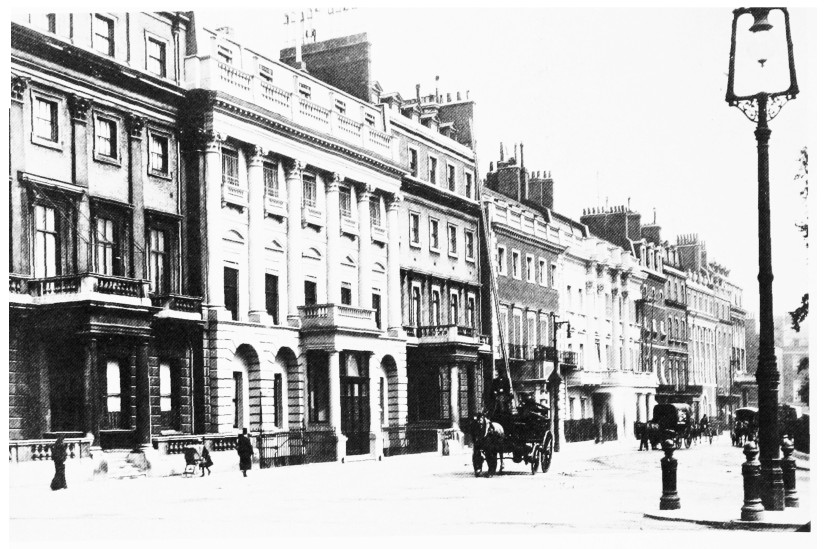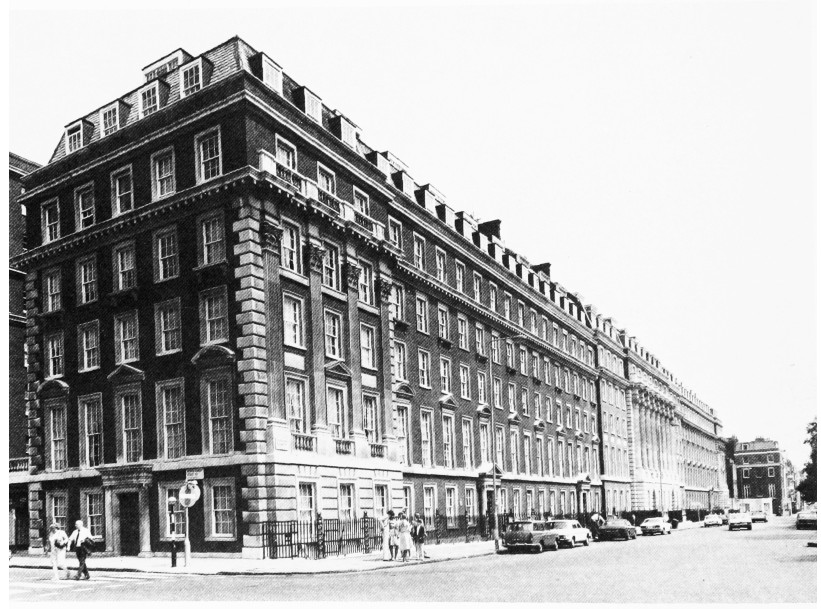Survey of London: Volume 39, the Grosvenor Estate in Mayfair, Part 1 (General History). Originally published by London County Council, London, 1977.
This free content was digitised by double rekeying. All rights reserved.
'Plate 54: Grosvenor Square rebuilding', in Survey of London: Volume 39, the Grosvenor Estate in Mayfair, Part 1 (General History), ed. F H W Sheppard (London, 1977), British History Online https://prod.british-history.ac.uk/survey-london/vol39/pt1/plate-54 [accessed 25 April 2025].
'Plate 54: Grosvenor Square rebuilding', in Survey of London: Volume 39, the Grosvenor Estate in Mayfair, Part 1 (General History). Edited by F H W Sheppard (London, 1977), British History Online, accessed April 25, 2025, https://prod.british-history.ac.uk/survey-london/vol39/pt1/plate-54.
"Plate 54: Grosvenor Square rebuilding". Survey of London: Volume 39, the Grosvenor Estate in Mayfair, Part 1 (General History). Ed. F H W Sheppard (London, 1977), British History Online. Web. 25 April 2025. https://prod.british-history.ac.uk/survey-london/vol39/pt1/plate-54.
In this section
Grosvenor Square Rebuilding
a. North side in c. 1910, showing fronts of Nos. 10–20 consec. (right to left).

Grosvenor Square rebuilding
North side in c. 1910, showing fronts of Nos. 10–20 consec. (right to left).
Demolished
b. North side in 1976, showing fronts of Nos. 10–21 consec. (right to left).

Grosvenor Square rebuilding
North side in 1976, showing fronts of Nos. 10–21 consec. (right to left).
Elevations by Fernand Billerey, architect, executed 1933–64