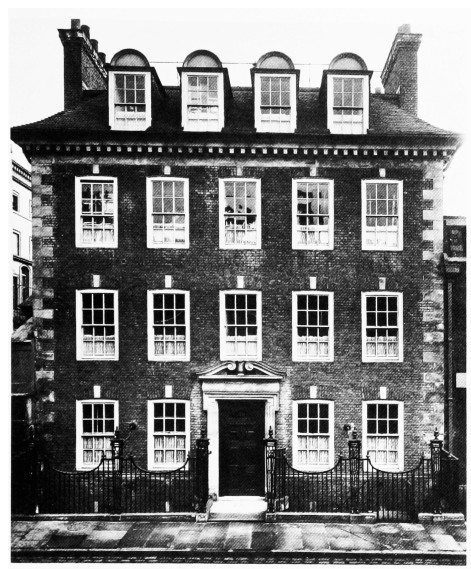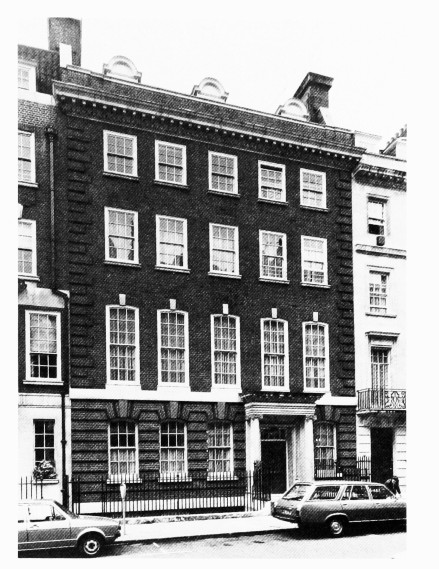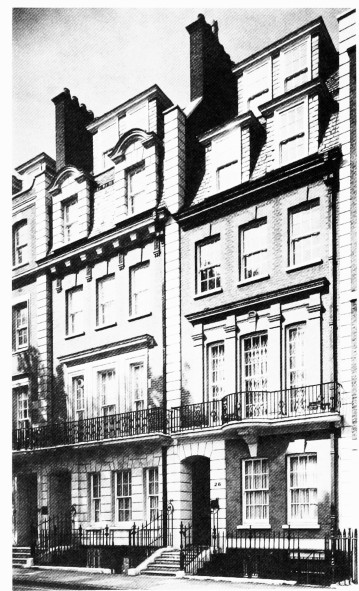Survey of London: Volume 39, the Grosvenor Estate in Mayfair, Part 1 (General History). Originally published by London County Council, London, 1977.
This free content was digitised by double rekeying. All rights reserved.
'Plate 45: Elevations in brick, 1900–1920', in Survey of London: Volume 39, the Grosvenor Estate in Mayfair, Part 1 (General History), ed. F H W Sheppard (London, 1977), British History Online https://prod.british-history.ac.uk/survey-london/vol39/pt1/plate-45 [accessed 25 April 2025].
'Plate 45: Elevations in brick, 1900–1920', in Survey of London: Volume 39, the Grosvenor Estate in Mayfair, Part 1 (General History). Edited by F H W Sheppard (London, 1977), British History Online, accessed April 25, 2025, https://prod.british-history.ac.uk/survey-london/vol39/pt1/plate-45.
"Plate 45: Elevations in brick, 1900–1920". Survey of London: Volume 39, the Grosvenor Estate in Mayfair, Part 1 (General History). Ed. F H W Sheppard (London, 1977), British History Online. Web. 25 April 2025. https://prod.british-history.ac.uk/survey-london/vol39/pt1/plate-45.
In this section
Elevations in Brick, 1900–1920
a. No. 28 South Street in 1903.

Elevations in brick, 1900–1920
No. 28 South Street in 1903.
Detmar Blow, architect, 1902–3
b. No. 46 Green Street in 1976.

Elevations in brick, 1900–1920
No. 46 Green Street in 1976.
Wimperis and Simp-son, architects, 1913–15
c. No. 38 South Street, rear elevation from South Street garden, in 1924.

Elevations in brick, 1900–1920
No. 38 South Street, rear elevation from South Street garden, in 1924.
Wimperis and Simpson, architects, 1919–21
d. Nos. 25 and 26 Gilbert Street in 1974.

Elevations in brick, 1900–1920
Nos. 25 and 26 Gilbert Street in 1974.
Maurice C. Hulbert, architect, and Matthews, Rogers and Company, builders, 1910–12