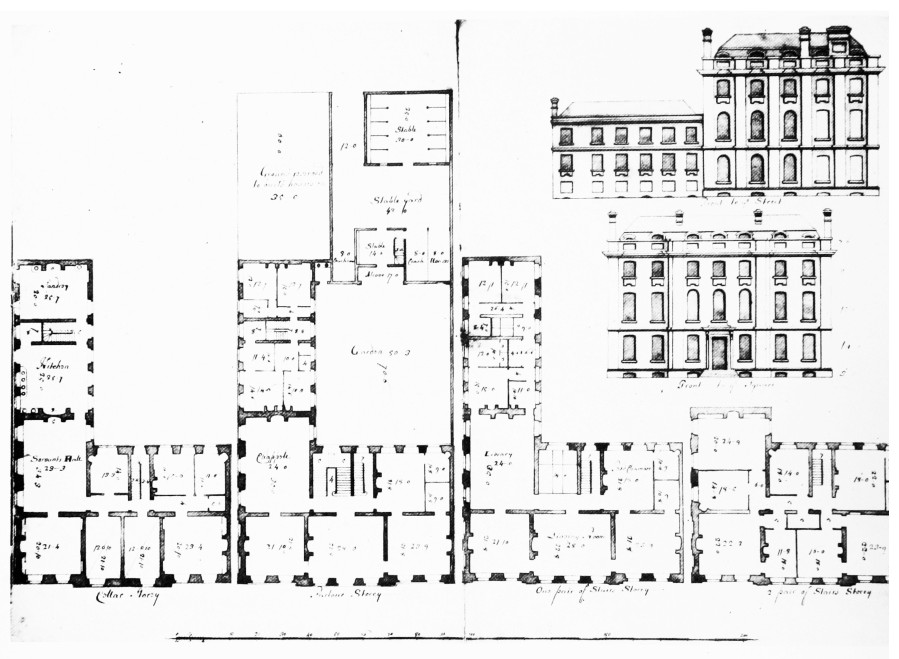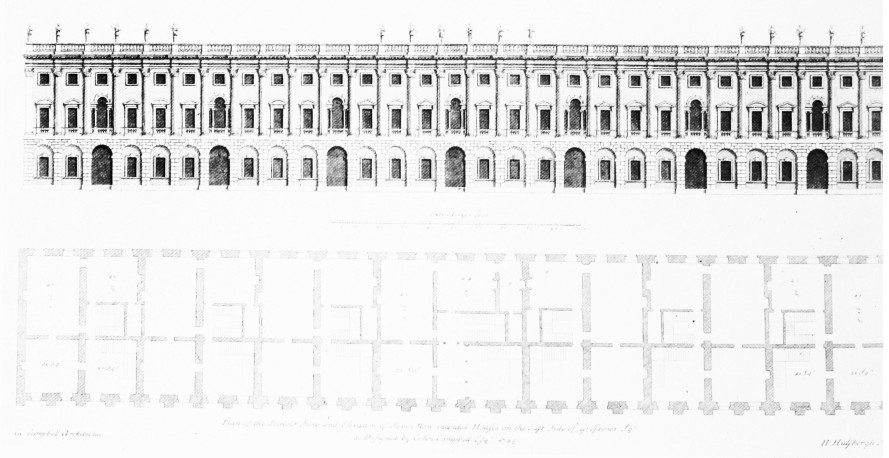Survey of London: Volume 39, the Grosvenor Estate in Mayfair, Part 1 (General History). Originally published by London County Council, London, 1977.
This free content was digitised by double rekeying. All rights reserved.
'Plate 4: Early designs for Grosvenor Square', in Survey of London: Volume 39, the Grosvenor Estate in Mayfair, Part 1 (General History), ed. F H W Sheppard (London, 1977), British History Online https://prod.british-history.ac.uk/survey-london/vol39/pt1/plate-4 [accessed 25 April 2025].
'Plate 4: Early designs for Grosvenor Square', in Survey of London: Volume 39, the Grosvenor Estate in Mayfair, Part 1 (General History). Edited by F H W Sheppard (London, 1977), British History Online, accessed April 25, 2025, https://prod.british-history.ac.uk/survey-london/vol39/pt1/plate-4.
"Plate 4: Early designs for Grosvenor Square". Survey of London: Volume 39, the Grosvenor Estate in Mayfair, Part 1 (General History). Ed. F H W Sheppard (London, 1977), British History Online. Web. 25 April 2025. https://prod.british-history.ac.uk/survey-london/vol39/pt1/plate-4.
In this section
Early Designs for Grosvenor Square
a. Undated plans and elevations of a proposed house, presumably for the square (pp. 103–4).

Early designs for Grosvenor Square
Undated plans and elevations of a proposed house, presumably for the square (pp. 103–4).
Not executed
b. Ground-plan and front elevation for the east side of the square as proposed by Colen Campbell in 1725 (pp. 20, 104–5).

Early designs for Grosvenor Square
Ground-plan and front elevation for the east side of the square as proposed by Colen Campbell in 1725 (pp. 20, 104–5).
Not executed