Survey of London: Volume 38, South Kensington Museums Area. Originally published by London County Council, London, 1975.
This free content was digitised by double rekeying. All rights reserved.
'Domestic Buildings after 1851: The house-type of the Queen's Gate area', in Survey of London: Volume 38, South Kensington Museums Area, ed. F H W Sheppard (London, 1975), British History Online https://prod.british-history.ac.uk/survey-london/vol38/pp307-317 [accessed 26 April 2025].
'Domestic Buildings after 1851: The house-type of the Queen's Gate area', in Survey of London: Volume 38, South Kensington Museums Area. Edited by F H W Sheppard (London, 1975), British History Online, accessed April 26, 2025, https://prod.british-history.ac.uk/survey-london/vol38/pp307-317.
"Domestic Buildings after 1851: The house-type of the Queen's Gate area". Survey of London: Volume 38, South Kensington Museums Area. Ed. F H W Sheppard (London, 1975), British History Online. Web. 26 April 2025. https://prod.british-history.ac.uk/survey-london/vol38/pp307-317.
The house-type of the Queen's Gate area
The houses raised by the builders and architects whose activities have been described above are invariably of brick, the use of stone being restricted to the floor of the basement, the entry and entrance-hall and the main staircase, and occurring also in the construction of balconies and cornices. The internal floors are of timber, and there is evidence at Nos. 44–52 Queen's Gate that there, at least, provision was made for pugging between the joists in an attempt to achieve sound insulation. On the street elevations the carcase might be faced with grey gault bricks, usually described as white Suffolks, or, for the larger houses, be covered with stucco—sometimes Parker's Roman cement but more usually a variety of Portland cement. In eighteenth-century manner, the plain areas of stucco walling were carefully incised with horizontal and vertical lines, in imitation of ashlar masonry, an effect which has been rendered less obvious today by a century's accumulation of paint. Early photographs show, indeed, that a rather dark tone was often preferred to the very pale finish favoured today.
These houses, despite their varieties, are susceptible of analysis in their façade organization and their internal arrangement. The essential house-type is of five storeys above a basement and is three windows wide. The usual frontage varies between twenty-four and twenty-eight feet, although in Queen's Gate Terrace and some of the lesser streets there are two-bay façades only twenty-two feet wide or less. Despite the similarity in the size and spacing of the windows to London houses of the preceding generations, the familiar Palladian organization of the façade, based on coupling the first and second floors by a giant order (real or implied) surmounted by an attic storey above the main cornice, had been finally abandoned. This well-tried scheme, which had been the underlying formula for London house-fronts for some two centuries, had survived as far as the southern part of the Alexander estate (as in Thurloe Square) and the adjoining Smith's Charity estate (as in Pelham Crescent) but the number of storeys in the houses which we are now considering, as well as changes in architectural fashion, precluded its use.
Only in the first houses to be erected in Queen's Gate (Nos. 1–19) were façades provided with an enormous panelled pilaster at each party division, attempting bravely to unite three storeys, but perhaps even here its primary function is to mark the separate houses as entities (fig. 63). At all events this rather awkward expedient was not repeated.
The characteristic façade in this area is thus without a major order and its articulation normally depends on a number of horizontal strings or pedestal courses. The ground floor remains as in the Palladian tradition the base or podium for the upper part of the house: it is always stuccoed, frequently with banded, chamfered or, occasionally, rock-faced rustication, and in many examples the dining-room, which occupies the front of the ground storey, is furnished with a bay window accommodated below the balustraded balcony which invariably serves the drawingroom windows on the first floor. This same balcony extends over the columned porch. The three windows of the drawing-room, impressive in their height, which is seldom less than eleven feet, may be either casements or sashes. In most cases they are given additional architectural pomp by the use of architraves, cornices and consoles. In many houses they are united in a tripartite composition, which may be extended upwards to embrace the bedroom storeys, so that the terrace takes on the character of a sequence of repeated identical 'villas' on an unbroken frontage-line, thus departing from the principle of the 'palace' façades of Regent's Park or the Belgravian squares. This feature appears to be derived from houses in Princes Gate facing the park that were built in the late 1840's to designs by H. L. Elmes. The central windows are frequently distinguished by the use of triangular or segmental pediments or, in the more ambitious fronts, are set within engaged columns and flanked by pilastered openings. The windows of the upper floors are given treatments of diminishing importance, being frequently linked at the sills by bands of Vitruvian scroll or moulded strings, although a full pedestal course often appears below the sills of the principal bedroom storey (that is, the second floor) and may be accompanied by panels or elaborated dies below each window. This formula allows the windows of the drawingroom and principal bedroom storeys to be united into one composition, an opportunity exploited in many of the grander houses. In the most ambitious examples, such as Nos. 20–26 Queen's Gate (fig. 65), superimposed engaged orders and pilasters, invariably standing on pedestal courses, are carried up as far as the third floor, and windows on every level are given some form of elaboration by the use of pediments both triangular and segmental, shells set within arches, and moulded architraves with crossettes and panels. In this way the architectural embellishment is disposed so as to give that quality of all-over richness so much sought after at the time, and results in a virtual obliteration of the principal wall face which appears only in narrow strips on the line of the party walls.
In more detail the façades may be considered as falling into the following categories.
Some façades are of only four main storeys above the basement, terminating in a major cornice and crowning balustrade or blocking course above the third-floor windows. In these the fifth storey is a garret with dormer windows either set within the slated roof-slope behind the parapet (Cromwell Place, fig. 67, Manson Place, fig. 82, and Queensberry Place) or in aedicules formed within the balustrade itself (Queen's Gate Terrace, fig. 66). A variant of the latter occurs in Palace Gate with lucarnes of French form consistent with the general inspiration of these houses (fig. 13 on page 39).
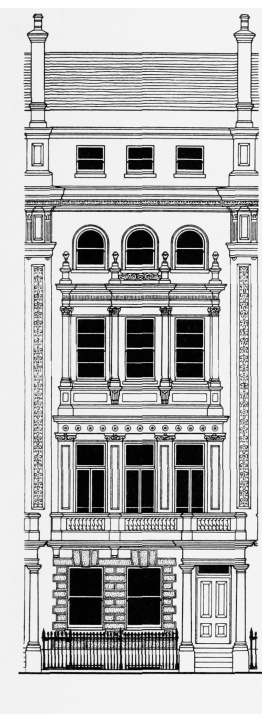
Nos. 1–19 (consec.) Queen's Gate (type). Building-lessee, W. Jackson; architect, C. J. Richardson; estate, Harrington; date, 1855–6

No. 15 Queen's Gate Terrace. Building-lessee, C. Aldin; architect, W. Harris; estate, Harrington; date, 1856–7
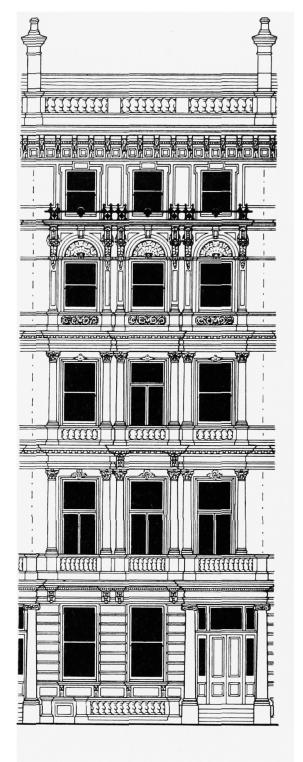
No. 22 Queen's Gate. Building-lessee, W. Jackson; estate, 1851 Commissioners; date, 1858
Other façades are of five main storeys above the basement, and may or may not have a further garret storey with dormer windows in the roof. These five-storey façades may be organized in various ways. The main cornice may remain over the third-floor windows, with the fifth storey treated as an attic rising in the main plane of the wall above the cornice and terminated by an appropriate secondary cornice, with or without a balustrade. This is the most widely occurring arrangement. It was employed in designs by C. J. Richardson for Nos. 1–19 Queen's Gate and Nos. 1–9 Queen's Gate Terrace (figs. 63, 74), by William Harris for Nos. 11–41 Queen's Gate Terrace (fig. 64) and by Thomas Cundy III for Stanhope Gardens (fig. 79), and was used by Aldin in buildings on the Harrington and Alexander estates (figs. 70, 71, 73) and by Freake at the south end of Queen's Gate (fig. 80).
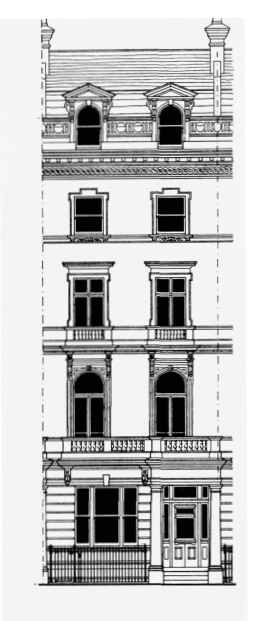
No. 14 Queen's Gate Terrace. Building-lessee, W. Jackson; estate, 1851 Commissioners; date, 1859
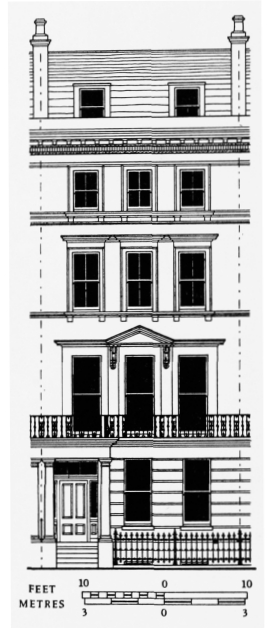
Cromwell Place (type). Building-lessee, C. J. Freake; estate, Alexander; date, c. 1859
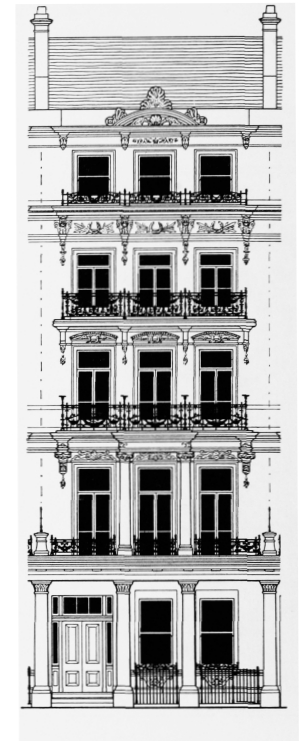
Nos. 48–52 (consec.) Queen's Gate (type of 'Albert Houses'). Builder, C. Aldin; building-lessee, J. Whatman, esq.; architect, C. J. Richardson; estate, Alexander; date, 1860
Alternatively, the main cornice may terminate the façade over the fourth-floor windows. Where the elevations are thus made more 'handsome' by placing the main cornice at the top of the façade then, if the cornice is classical in form, a secondary cornice is always provided below the sills of the top-floor windows so that they appear to be in the frieze of an entablature. This arrangement is used by Aldin, Douglas, Jackson and Spicer for their buildings on the 1851 Commissioners' estate (figs. 65, 66, 69, 72, 81), which suggests that, except where Whatman and Richardson intervened, it may have been a deliberate requirement by the Commissioners' surveyor. The arrangement is also used by Aldin at Nos. 54–86 Cromwell Road and adjacent houses in Gloucester Road and Queen's Gate Gardens (figs. 75, 78) and by Douglas at Nos. 24–31 Stanhope Gardens where his houses contrast with the more conservative designs of Cundy and the adjoining houses built by Freake.
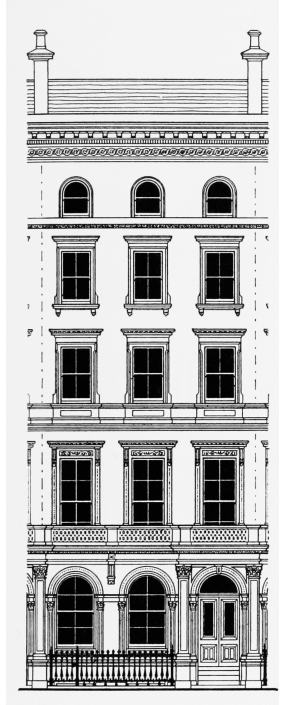
Nos. 3 and 5 Cromwell Road (type). Building-lessee, J. Spicer; estate, 1851 Commissioners; date, 1860

Queen's Gate Gardens, north side (type). Building-lessee, C. Aldin; estate, Alexander; date, 1860
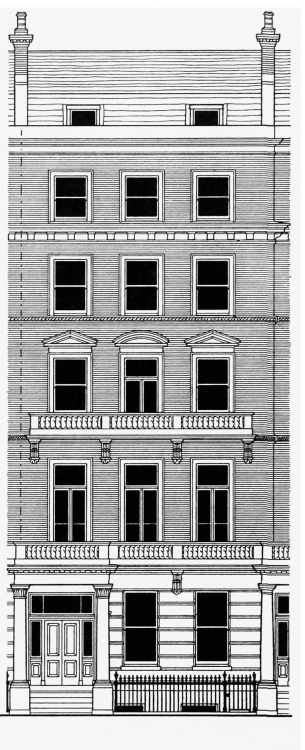
No. 28 Queen's Gate Gardens. Building-lessee, C. Aldin; estate, Alexander; type-date, 1862
In a few houses the main cornice is of the deep bracketed type which is sufficiently dominating for the secondary cornice to be omitted altogether, as at Nos. 20–26 Queen's Gate and the plainer version of this design at Nos. 53–67.
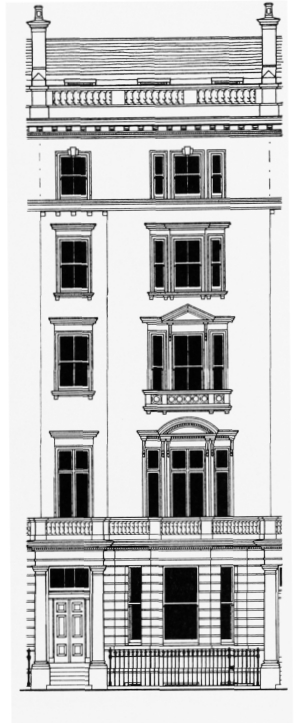
No. 49 Cromwell Road. Building-lessee, W. Douglas; estate, 1851 Commissioners; type-date, 1863
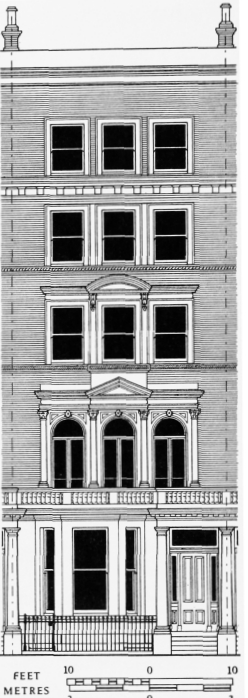
Queen's Gate Place, south side, also north side, and Nos. 14–16 (consec.) Elvaston Place (type). Building-lessee, C. Aldin; estate, Alexander (Harrington in Elvaston Place); type-date (in Elvaston Place), 1863
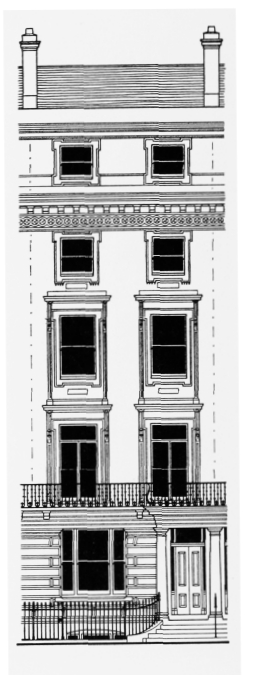
No. 5 Queen's Gate Terrace. Builder, Bird; building-lessee, J. Whatman, esq.; architect, C. J. Richardson; estate, 1851 Commissioners; date, 1865
This use of variant versions of types occurring nearby (whether by the same or a different hand) obviously played an important part in the development of façades in the area, and is well illustrated in the work of Charles Aldin, whose building activities over some fifteen years were largely confined to the area between Queen's Gate Terrace and Cromwell Road. Some of his 'borrowings' were seemingly from the deceased. Amongst his earliest buildings were Nos. 11–41 Queen's Gate Terrace, erected c. 1857 to designs by William Harris (d. 1863). About 1867 Aldin was responsible for houses in Queen's Gate (Nos. 27–41) on the 1851 Commissioners' estate, in which Harris's design recurs, watered down and with the relative position of the cornices reversed, and the same treatment of cornices and upper storeys appears, a little later, on the south side of Queen's Gate Gardens, where the houses are given two- and three-storey bay windows.
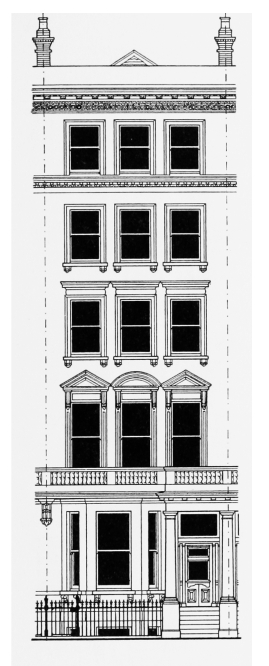
No. 65 Gloucester Road. Building-lessee, C. Aldin; estate, Alexander; date, 1868
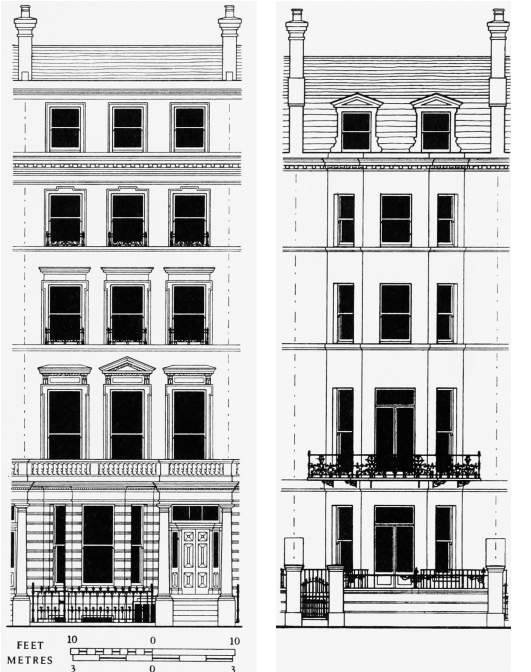
Nos. 61–77 (odd) Cromwell Road (type), front elevation and Stanhope Gardens elevation. Building-lessee, C. Aldin; architect, T. Cundy III?; estate, Harrington (Comm. Bank of London); date, 1869
On the north and east sides of Queen's Gate Gardens are houses built by Aldin and presumably designed, at least in their planning, by C. J. Richardson, characterized by a heavy block cornice over the third-floor windows (figs. 70, 71). Similar houses of Aldin's building occur in Elvaston Place although, being on narrower plots, they are two bays wide except in the end features: these have three closely spaced windows and alternate triangular and segmental pediments over the windows on the first floor. On the south side of Elvaston Place the terrace crosses the boundary between the Harrington and 1851 Commissioners' estates and, although the houses remain similar in their lower storeys, those on the Commissioners' side of the boundary have, significantly, the main cornice raised to the top of the façade. Identical houses by Aldin recur in stucco at Nos. 61–69 Gloucester Road (fig. 75) and this type, incorporating, however, the threestorey bay windows from Queen's Gate Gardens, forms the basis for the adjacent terraces facing Cromwell Road (Nos. 54–86).
Again, Aldin's houses in Queen's Gate Place (fig. 73) and the three in Elvaston Place which close the northerly vista from Queen's Gate Gardens, have the windows of the first and second floors united in a composition quite openly borrowed from the centre of the end features of Jackson's north side of Queen's Gate Terrace (which themselves close a northerly vista from Gore Street).
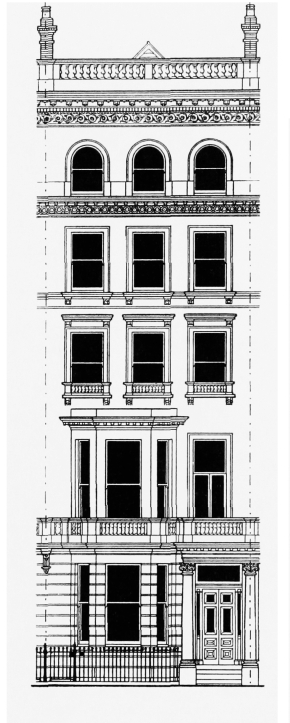
Queen's Gate Gardens, south side (type). Building-lessee, C. Aldin; estate, Alexander; date, 1869
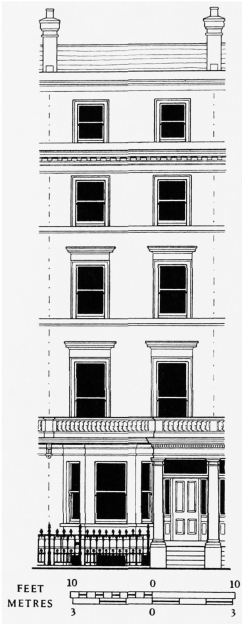
No. 43 Stanhope Gardens. Architect, T. Cundy III; estate, Harrington (Comm. Bank of London); date, 1871
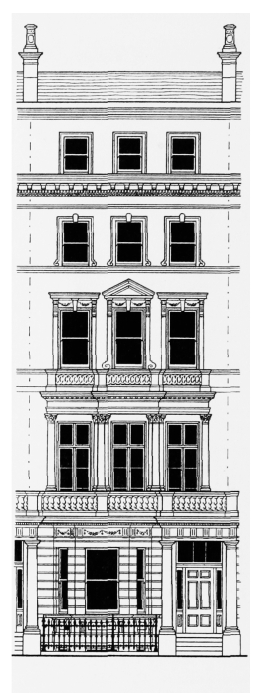
No. 91 Queen's Gate. Building-lessee, C. J. Freake; estate, Mills' Charity; date, 1871
Amongst all this 'borrowing', however, some of C. J. Richardson's work stands out, and the area certainly owes its most exotic embellishments to the wayward inclinations of that architect.
At the time of his first designs in this area Richardson (1806–71) was already nearly fifty and each of his elevations adheres to the conservative formula of a main cornice below an attic. The use of pilasters in his earliest designs, for Nos. 1–19 Queen's Gate, has already been commented upon, but within the frame formed by these pilasters and the cornice three storeys of windows are crowded into a composition of superimposed orders. The tall casements of the first floor are separated by broad panelled pilasters, with flattened capitals, supporting, on the second floor, Corinthian pilasters or engaged columns—the latter resting on scrolled consoles (fig. 63).
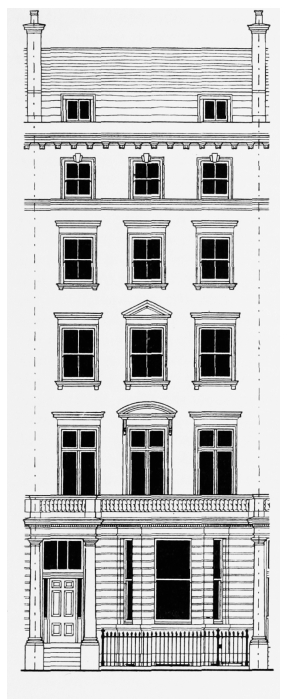
No. 129 Queen's Gate. Building-lessee, W. Douglas; estate, 1851 Commissioners; date, 1871
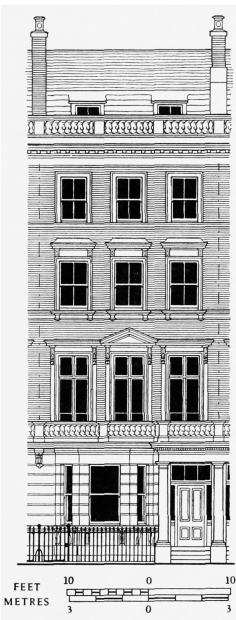
Manson Place (type). Building-lessee, C. J. Freake; estate, Mills' Charity; date, 1874
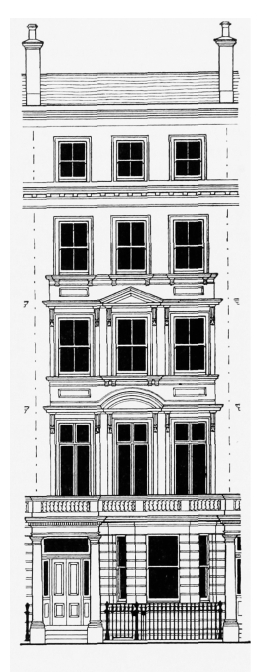
Nos. 47–51 (consec.) Stanhope Gardens (type). Buildinglessee, W. Douglas; estate, Harrington (Comm. Bank of London); date, 1874–5
The façades of Nos. 47–52 Queen's Gate, however, reveal Richardson, prompted by Whatman, at his most striking and foreign (fig. 68 and Plate 85). On the ground storey the entrance porches are linked to form a continuous Doric colonnade, although, surprisingly, the columns have capitals with lotus leaves, supporting a deep entablature, which serves as a dwarf wall to the first-floor balconies, surmounted by low cast-iron railings. Above the colonnade a second porch-like structure is erected over each central window at drawing-room level, this time with columns bearing swagged Ionic capitals. The second-and third-floor windows are all given balconies carried on elaborate consoles and furnished with castiron balcony rails of extremely ornate character (fig. 51 on page 280), those to the second floor breaking forward over the 'porch'. Above the third-floor windows is a frieze decorated over the windows with garlands, half of bay, half of oak leaves, flanked by consoles supporting the main cornice which is placed below the sills of the fourth-floor windows. Even at this level consoles and elaborate iron window-guards are employed. A particular characteristic of the ornament as a whole is the addition of dependent festoons of fruit and flowers from the console brackets at all of the upper levels so that the façade appears to drip with ornament.
Nos. 44–46 Queen's Gate are identical houses except that the client's demands for economy are reflected in the omission of the colonnade and the superimposed 'porches'. Without an entablature the first-floor balconies are too shallow for the intended ironwork and were furnished, quite unsuitably, with railings of the same pattern as Nos. 1–9 Queen's Gate Terrace. The latter is a group of five two-bay houses, of restrained design, united under a weighty cornice. They are chiefly remarkable for their cast-iron balcony railings since—apart from the houses mentioned above—the only other examples in the area are in Cromwell Place where the builder, Freake, simply continued the pattern established in nearby Onslow Square (figs. 67, 74).
In houses of all classes the level of the ground floor is commonly three feet, that is to say some five or six steps, above the street and the bases of the porch-columns invariably stand on pedestals of this height, which are always placed directly on the back edge of the pavement so that the porch projects the full width of the basement area. One of the most characteristic of South Kensington views is thus obtained by the visitor standing at the front door who turning sideways looks through a range of columned porches the length of the street or square. The areas are guarded by cast-iron rails in nearly all cases, the stucco balustrades of the first-floor balconies seldom occurring in this situation—as they do in other parts of Kensington—presumably because they would have taken light from the basement windows.
In their internal planning nearly all the houses conform to the side-passage type familiar in London domestic building from at least the seventeenth century, but with certain interesting elaborations in the larger houses. The service rooms were confined to the basement which was reached from the street by stone steps leading down into an area with the usual vaults opening below the pavement. The basement of the main part of the house was generally divided into separate rooms for the housekeeper and the butler at the front, screened from the servants' hall at the rear by a wine cellar. Usually there was a small strongroom for the household silver and sometimes a room for a footman or other male servant. The main kitchen and scullery were frequently placed right at the back below the rear wing or extending across the area with an extensive skylight. A separate servants' stair rose from the basement throught the house to a level above the principal reception rooms so that the servants could go about their duties unobserved. This stair was frequently accommodated in the link between the main house and rear wing, continuing ingeniously from the basement stair which rose in the traditional situation below the lower flight of the main stair. The main entrance to the house through the porch led into a long hall out of which the dining-room and a parlour opened and then on, past the service stair, to a third large room at the rear, frequently used as a library or a billiard-room. The principal staircase was invariably of stone with decorated iron balusters, the service stair of wood. On the upper floors the drawing-room occupied its traditional place across the front at first-floor level but now joined to a second room at the rear which opened to a balcony, frequently glazed to form a small conservatory in compensation for the total absence of a garden. At the back of the house at this level there might be a boudoir in the rear wing, only to be reached across the landing of the service stair. The second and third floors contained the principal bedrooms, frequently occupying two windows of the house-width with a smaller dressing-room opening out of the bedroom in the remaining space. The master's bedroom above the front drawing-room was sometimes set apart by the device of a small lobby entered through a decorated doorway or arch. At this level the stone stair might terminate, to be succeeded by a bedroom stair in an internal situation, thus allowing bedrooms at back and front. The servants' stairs commonly terminate on the half-landing of the main staircase between the first and second floors, whence a few steps led up into the top room of the rear wing. Presumably only the female servants were permitted to continue up the main staircase to the second floor and, by way of the bedroom stairs, reach their sleeping accommodation on the fourth floor and in the garrets. Most of the houses seem to have had one fixed bath, sometimes in or attached to one of the smaller bedrooms at the rear of the house and sometimes in a proper bathroom. There were usually separate water closets on the ground floor, in one of the upper storeys and in the basement.
It might be supposed that economy and convenience of working would have inclined the builders of these generally similar houses to adopt a common form of roof construction, but they did not do so, and their choice of roof was not even related to the area of building to be covered. Thus one builder would employ two roofs to cover the same area that another would accommodate under a single span. Single roofs are either hipped, or, as in many designs by C. J. Richardson, have a single ridge parallel with the façade, whilst a few have a central valley at right angles to the front wall of the terrace. Double roofs always have a front portion with the ridge parallel to the façade, and this may be a mansard with dormers, whilst the rear portion may be similar, but hipped at one end, or hipped with the ridge at right angles to the main roof. Gables are rare, occurring only where the rear roof is truncated for a light well.
At the rear of the houses were the ranges of two-storeyed mews providing coach-houses and stables below and coachmen's accommodation above, these simple brick structures being screened from the street behind imposing arches which continued the character of the flanking terraces (Plate 82b; fig. 84). The cobbled courts were sometimes at a lower level than than street (that is, two or three feet above the basement floors of the houses). In many cases, especially in Aldin's developments, the flues from each mews-building are gathered into a large arched structure, taking the form of a flying buttress, and carried up to the top of the rear wall of the main house, presumably in order to prevent smoke from the mews entering the upper windows of the house (Plate 82c, 88c; fig. 47 on page 273).