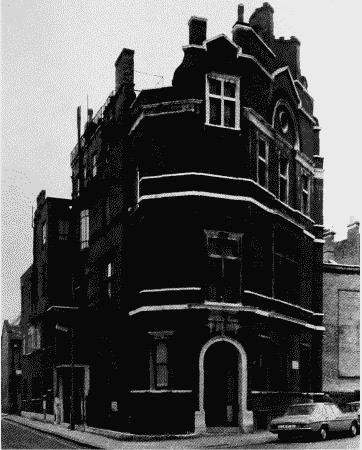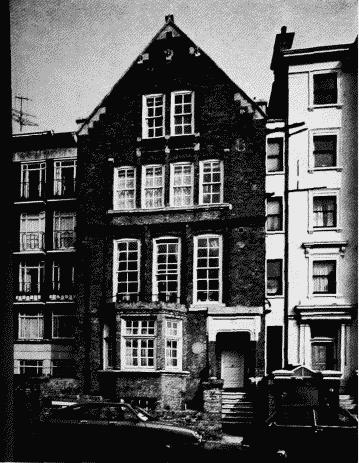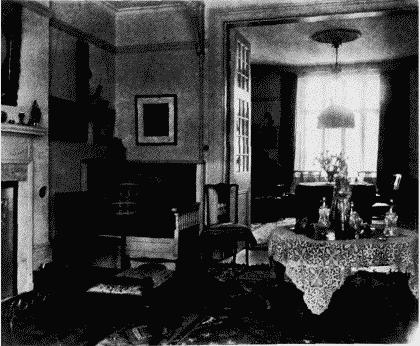Survey of London: Volume 38, South Kensington Museums Area. Originally published by London County Council, London, 1975.
This free content was digitised by double rekeying. All rights reserved.
'Plate 93', in Survey of London: Volume 38, South Kensington Museums Area, ed. F H W Sheppard (London, 1975), British History Online https://prod.british-history.ac.uk/survey-london/vol38/plate-93 [accessed 16 April 2025].
'Plate 93', in Survey of London: Volume 38, South Kensington Museums Area. Edited by F H W Sheppard (London, 1975), British History Online, accessed April 16, 2025, https://prod.british-history.ac.uk/survey-london/vol38/plate-93.
"Plate 93". Survey of London: Volume 38, South Kensington Museums Area. Ed. F H W Sheppard (London, 1975), British History Online. Web. 16 April 2025. https://prod.british-history.ac.uk/survey-london/vol38/plate-93.
In this section
a (above left). Nos. 33–37 (odd) Palace Gate, c. 1869–70, in 1972.

Nos. 33–37 (odd) Palace Gate in 1972.
Nos. 33–37 (odd) Palace Gate, c. 1869–70, in 1972.
F. P. Cockerell, architect (p.41)
b (above). Undated view of No. 8 Palace Gate, 1873–5. x

No. 8 Palace Gate.
Undated view of No. 8 Palace Gate, 1873–5.
J. J. Stevenson, architect. No. 6 on left (p. 46)
c (left), d (below left). No. 18 Hyde Park Gate: exterior in 1974, and drawing-room in c. 1908 when occupied by Solomon J. Solomon.

No. 18 Hyde Park Gate, exterior in 1974.
No. 18 Hyde Park Gate: exterior in 1974, and drawing-room in c. 1908 when occupied by Solomon J. Solomon.
E. W. Cooke and R. Norman Shaw, architects(p. 36)
e (below right). Bleasdale (No. 10 Palace Gate), c. 1871 onwards, in early 20th century (p. 48). Demolished

No. 18 Hyde Park Gate, drawing-room in c. 1908.
Bleasdale (No. 10 Palace Gate), c. 1871 onwards, in early 20th century (p. 48). Demolished