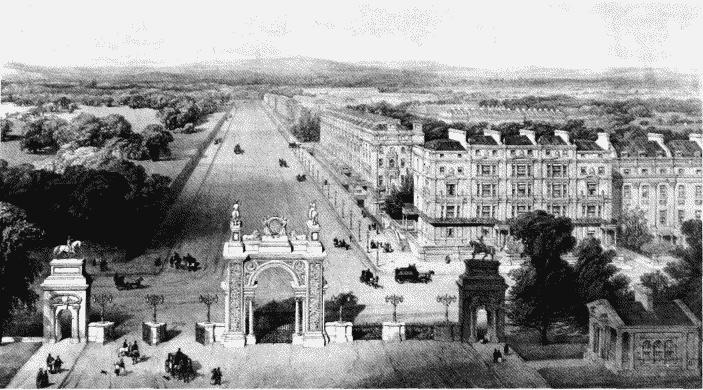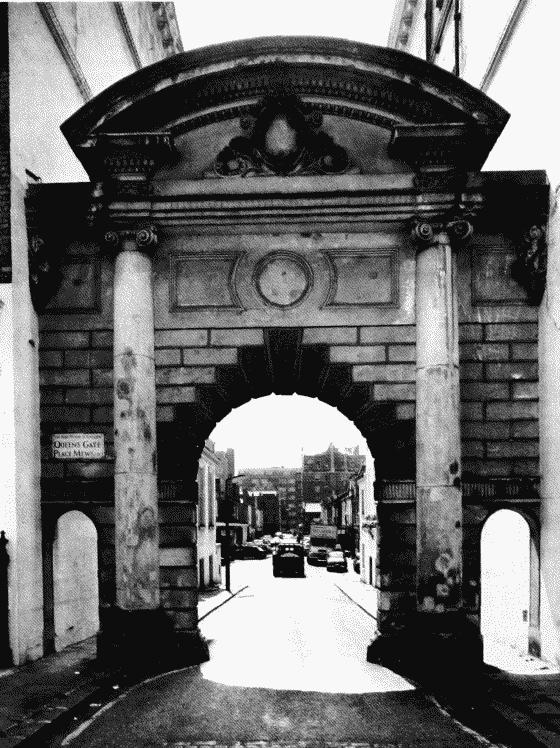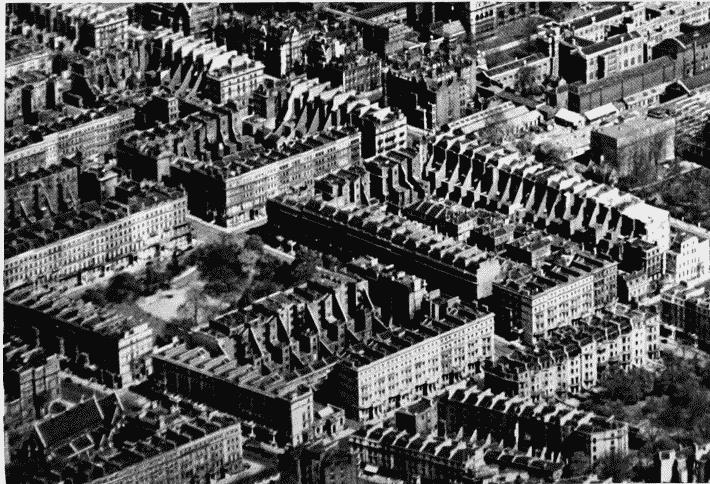Survey of London: Volume 38, South Kensington Museums Area. Originally published by London County Council, London, 1975.
This free content was digitised by double rekeying. All rights reserved.
'Plate 82', in Survey of London: Volume 38, South Kensington Museums Area, ed. F H W Sheppard (London, 1975), British History Online https://prod.british-history.ac.uk/survey-london/vol38/plate-82 [accessed 9 April 2025].
'Plate 82', in Survey of London: Volume 38, South Kensington Museums Area. Edited by F H W Sheppard (London, 1975), British History Online, accessed April 9, 2025, https://prod.british-history.ac.uk/survey-london/vol38/plate-82.
"Plate 82". Survey of London: Volume 38, South Kensington Museums Area. Ed. F H W Sheppard (London, 1975), British History Online. Web. 9 April 2025. https://prod.british-history.ac.uk/survey-london/vol38/plate-82.
In this section
a. Design by C. J. Richardson, c. 1855–7, for the development of Queen's Gate and Kensington Road, looking south (p. 265)

Design by C. J. Richardson for Queen's Gate area.
a. Design by C. J. Richardson, c. 1855–7, for the development of Queen's Gate and Kensington Road, looking south (p. 265)
b. Archway to Queen's Gate Place Mews, c. 1865, in 1971.

Archway to Queen's Gate Place Mews in 1971.
Archway to Queen's Gate Place Mews, c. 1865, in 1971.
C. Aldin, builder
c. Queen's Gate Gardens area on 29 April 1947

Aerial view of Queen's Gate Gardens area in 1947.
Queen's Gate Gardens area on 29 April 1947