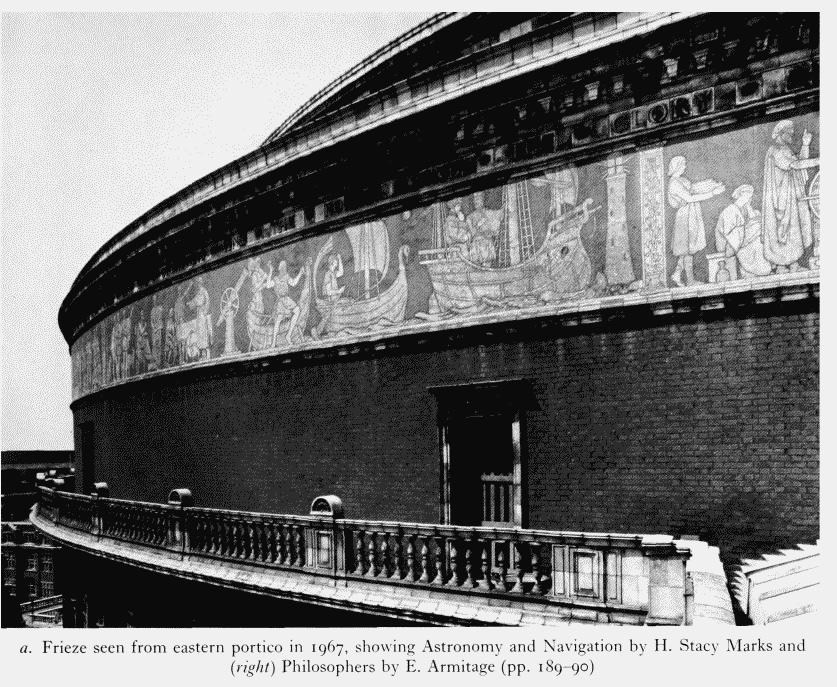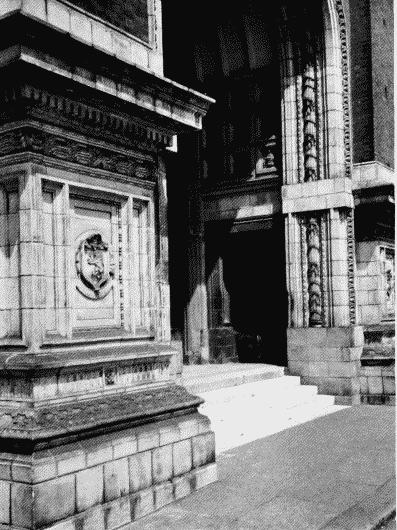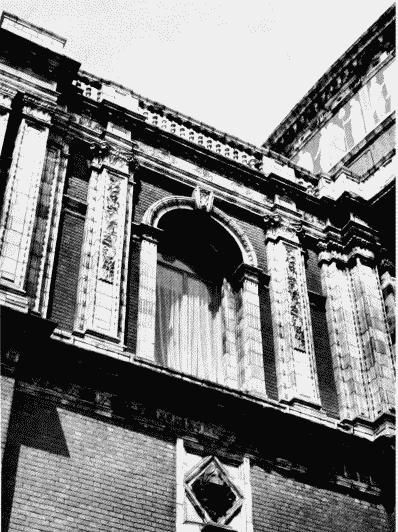Survey of London: Volume 38, South Kensington Museums Area. Originally published by London County Council, London, 1975.
This free content was digitised by double rekeying. All rights reserved.
'Plate 53: Royal Albert Hall, exterior details in 1967.', in Survey of London: Volume 38, South Kensington Museums Area, ed. F H W Sheppard (London, 1975), British History Online https://prod.british-history.ac.uk/survey-london/vol38/plate-53 [accessed 8 May 2025].
'Plate 53: Royal Albert Hall, exterior details in 1967.', in Survey of London: Volume 38, South Kensington Museums Area. Edited by F H W Sheppard (London, 1975), British History Online, accessed May 8, 2025, https://prod.british-history.ac.uk/survey-london/vol38/plate-53.
"Plate 53: Royal Albert Hall, exterior details in 1967.". Survey of London: Volume 38, South Kensington Museums Area. Ed. F H W Sheppard (London, 1975), British History Online. Web. 8 May 2025. https://prod.british-history.ac.uk/survey-london/vol38/plate-53.
In this section
Royal Albert Hall, 1867–71, Gen. H. Scott, executant architect (p. 177)
a. Frieze seen from eastern portico in 1967, showing Astronomy and Navigation by H. Stacy Marks and (right Philosophers by E. Armitage (pp. 189–90)

Royal Albert Hall, exterior details in 1967.
Frieze seen from eastern portico in 1967, showing Astronomy and Navigation by H. Stacy Marks and (right Philosophers by E. Armitage (pp. 189–90)
b. Portion details in 1967 with terra-cotta modelled by R. Townroe (p. 193)

Royal Albert Hall, exterior details in 1967.
Portion details in 1967 with terra-cotta modelled by R. Townroe (p. 193)
c. Portion details in 1967 with terra-cotta modelled by R. Townroe (p. 193)

Royal Albert Hall, exterior details in 1967.
Portion details in 1967 with terra-cotta modelled by R. Townroe (p. 193)