Survey of London: Volume 38, South Kensington Museums Area. Originally published by London County Council, London, 1975.
This free content was digitised by double rekeying. All rights reserved.
'Plan sheet A: The Victoria and Albert Museum', in Survey of London: Volume 38, South Kensington Museums Area, ed. F H W Sheppard (London, 1975), British History Online https://prod.british-history.ac.uk/survey-london/vol38/plan-sheet-a [accessed 15 April 2025].
'Plan sheet A: The Victoria and Albert Museum', in Survey of London: Volume 38, South Kensington Museums Area. Edited by F H W Sheppard (London, 1975), British History Online, accessed April 15, 2025, https://prod.british-history.ac.uk/survey-london/vol38/plan-sheet-a.
"Plan sheet A: The Victoria and Albert Museum". Survey of London: Volume 38, South Kensington Museums Area. Ed. F H W Sheppard (London, 1975), British History Online. Web. 15 April 2025. https://prod.british-history.ac.uk/survey-london/vol38/plan-sheet-a.
The South Kensington and Victoria and Albert Museum
Plans as existing 1860-1973 in black and proposed completion schemes 1865-91 in red
KEY TO PLANS
A. Brompton Park House (Pre-existing)
a. Architect and engineer's house
b. Deputy Superintendent (formerly female training school)
c. Royal Engineers' barracks
d. Male training school
B. Wooden sheds from Marlborough House. Male training school
C. Iron Museum ('Brompton Boilers', 1855-6)
a. Museum of Ornamental Art. Sculpture in gallery over
b. Education Museum. Architectural Museum western gallery over
c. Patent collection. Architectural Museum in western gallery over
d. Museum of Construction. Food and Animal Products Museums in eastern gallery over b, c, d
D. 'Junction' building (1856)
a. Male training school
b. School corridor and stores
c. Offices (art library until 1859)
d. Board room
e. Museum corridor
f. Lecture Theatre
E. Sheepshanks Gallery (1856-7). Museum collection. Sheepshanks collection on 1st floor to 1865, Forster and Dyce collections in 1891, 1909
F. First Refreshment Room and photographic room (1857)
G. Vernon and Turner Galleries (1859). Art library 1859-84 and museum collection. Vernon and Turner collections on 1st floor in 1865, 1869-70,1874
H. North and east ranges (1859-c.1861)
a. Female training school until 1863, then museum collection. Raphael cartoons on 1st floor from 1865
b. Museum collection and offices. Picture galleries on 1st floor
c. Fernery (c. 1863)
I. Entrance Lodge (c. 1861)
J. North Court (1860-2). Museum Collection
K. South Court (first phase, 1861-2)
a. Loan collection
b. Museum collection. Prince Consort Gallery on 1st floor
c. Oriental Courts (decorated 1863 onwards). Competition Galleries on 1st floor
L. Residences range (1862-3)
a. Museum collection. Official residences on 1st floor and above until c.1897
b. Official residences and on 1st floor and above until c. 1897
M. National Art Training School ranges (1863).
Museum collection. Art training school on 1st floor and above
N. Workshop range (c. 1863-5)
O. North staircase (1864-5)
P. East staircase and extension to Kc (1864-5)
Q. Office range (1864-5)
R. Lecture Theatre range (1864-6)
a. Ceramic Staircase
b. Museum collection. Ceramic Gallery on 1st floor
c. Green Dining Room
d. Refreshment Room. Lecture Theatre on 1st floor
e. Grill Room
S. Science Schools (1867-71). In 1973 Huxley Building of Imperial College
T. Office Extension (1868-9)
a. Offices
b. Gateway. Board Room on 1st floor
U. Cast Courts (1868-73)
W. South Court extension (1869-71)
a, b. Uses as Ka, b
X. Art Library range and Rooms 41, 45 (1879-84)
a. Museum collection. Art library on 1st floor
b. Science and education library, later museum collection
c. Museum collection
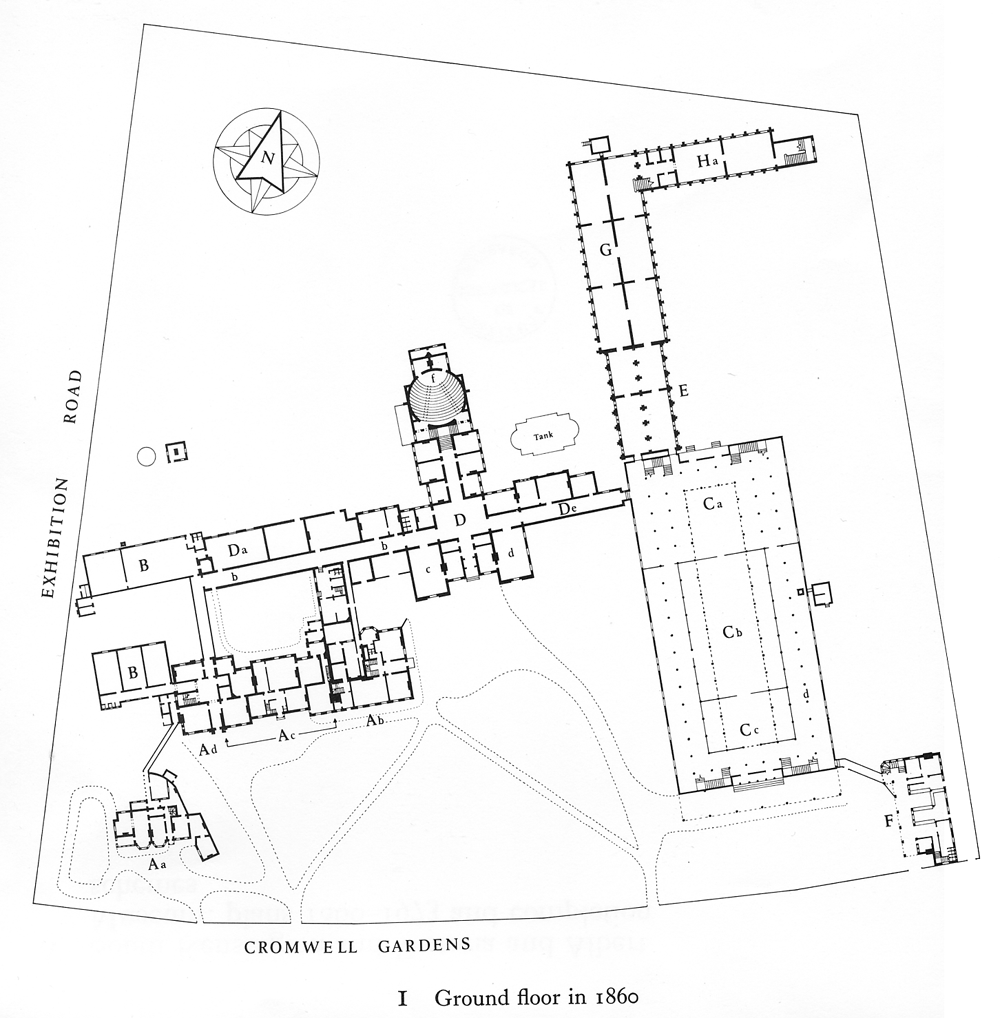
Ground floor in 1860
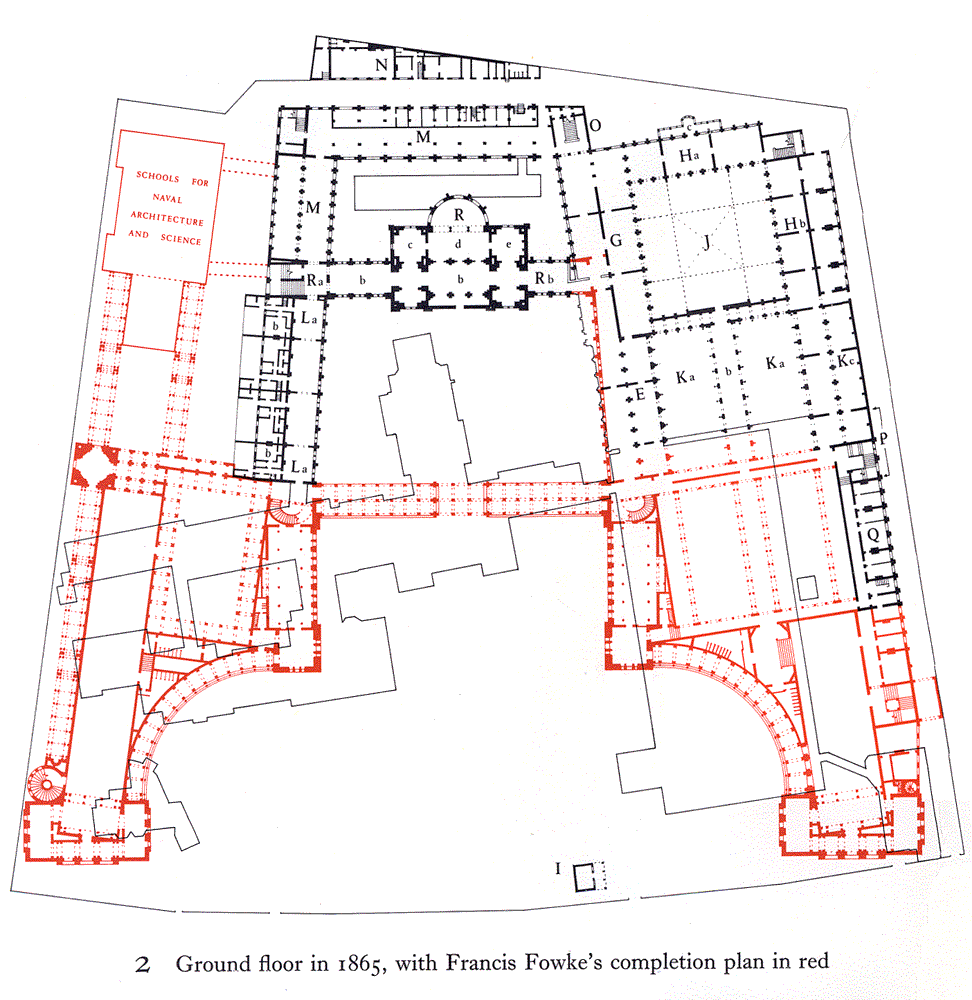
Ground floor in 1865, with Francis Fowke's completion plan in red
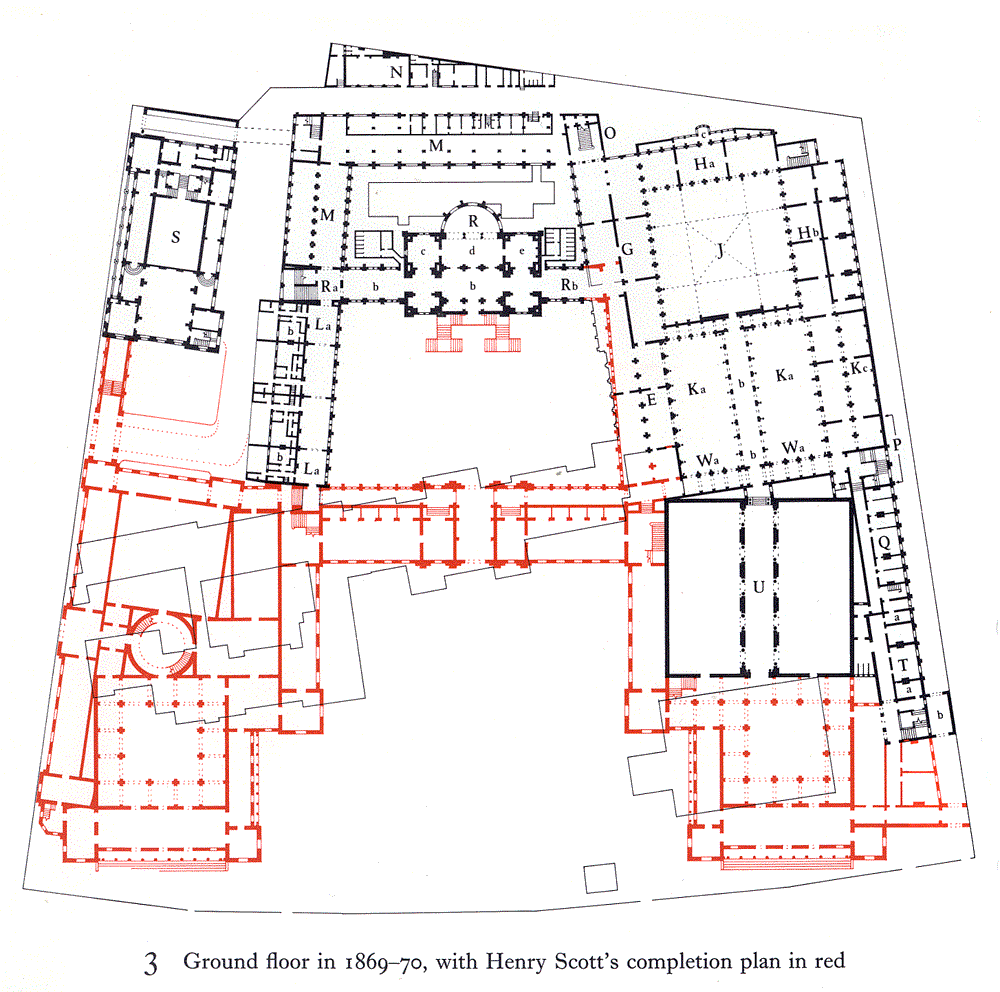
Ground floor in 1869-70, with Henry Scott's completion plan in red
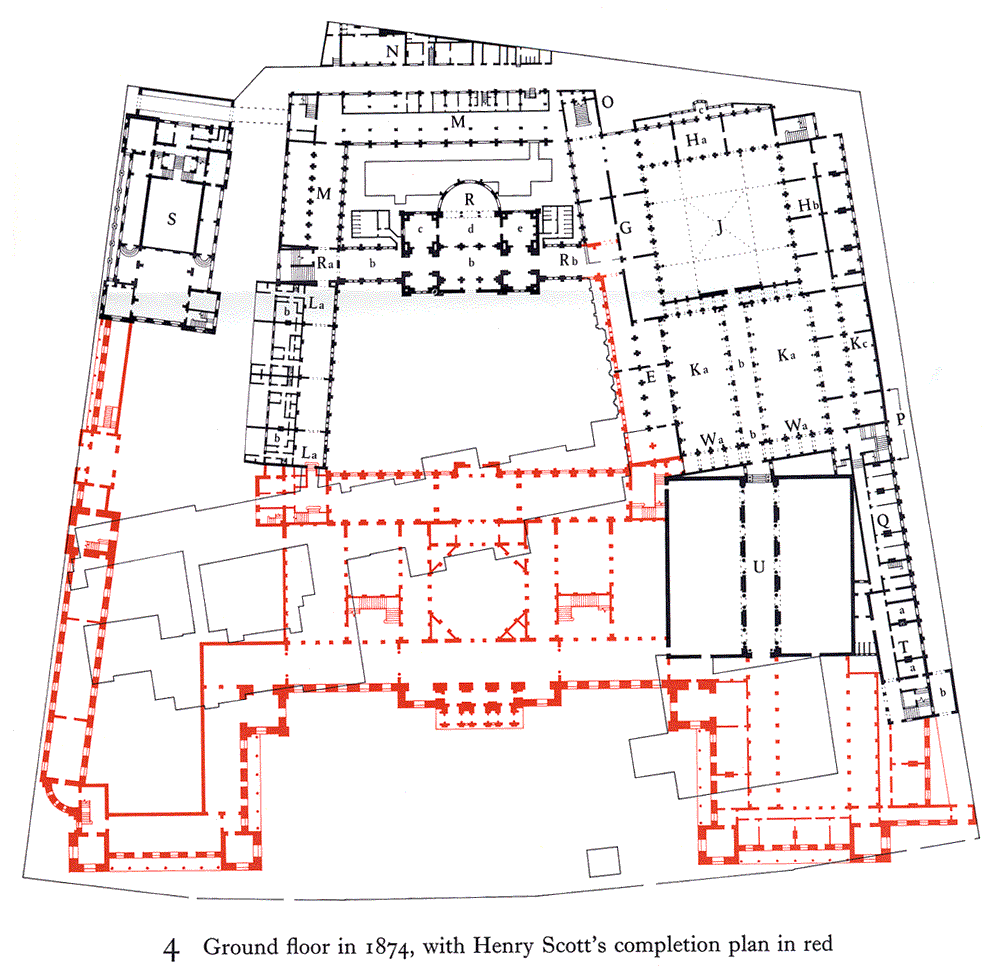
Ground floor in 1874, with Henry Scott's completion plan in red
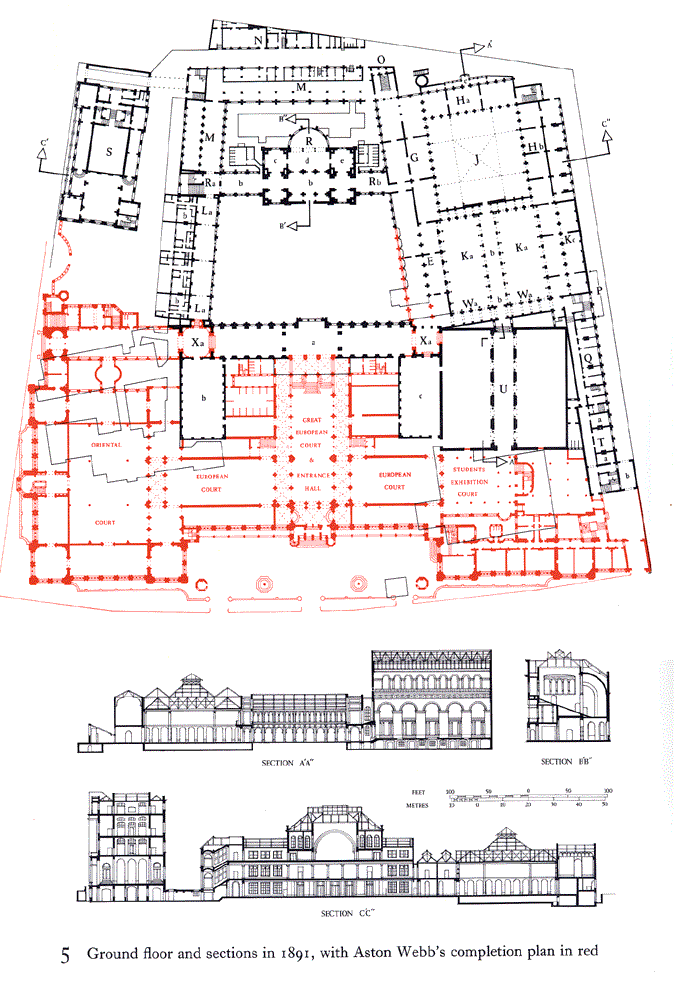
Ground floor and sections in 1891, with Aston Webb's completion plan in red
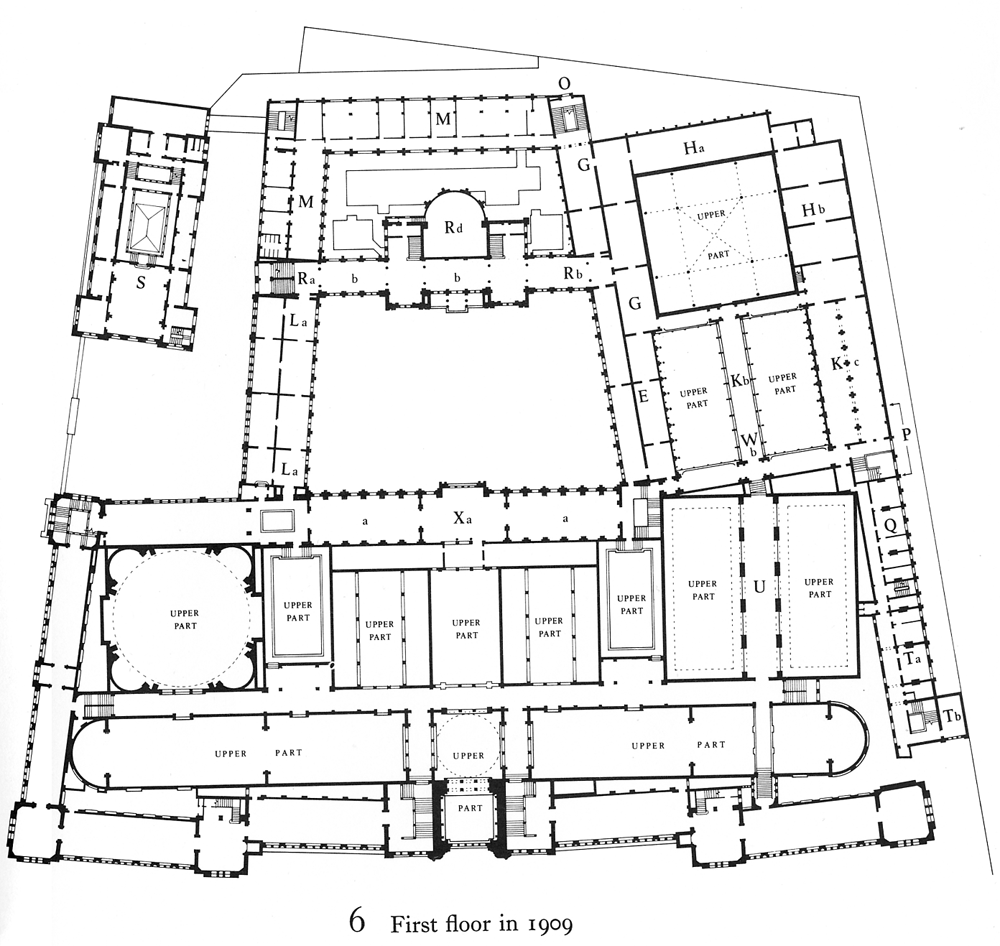
First floor in 1909
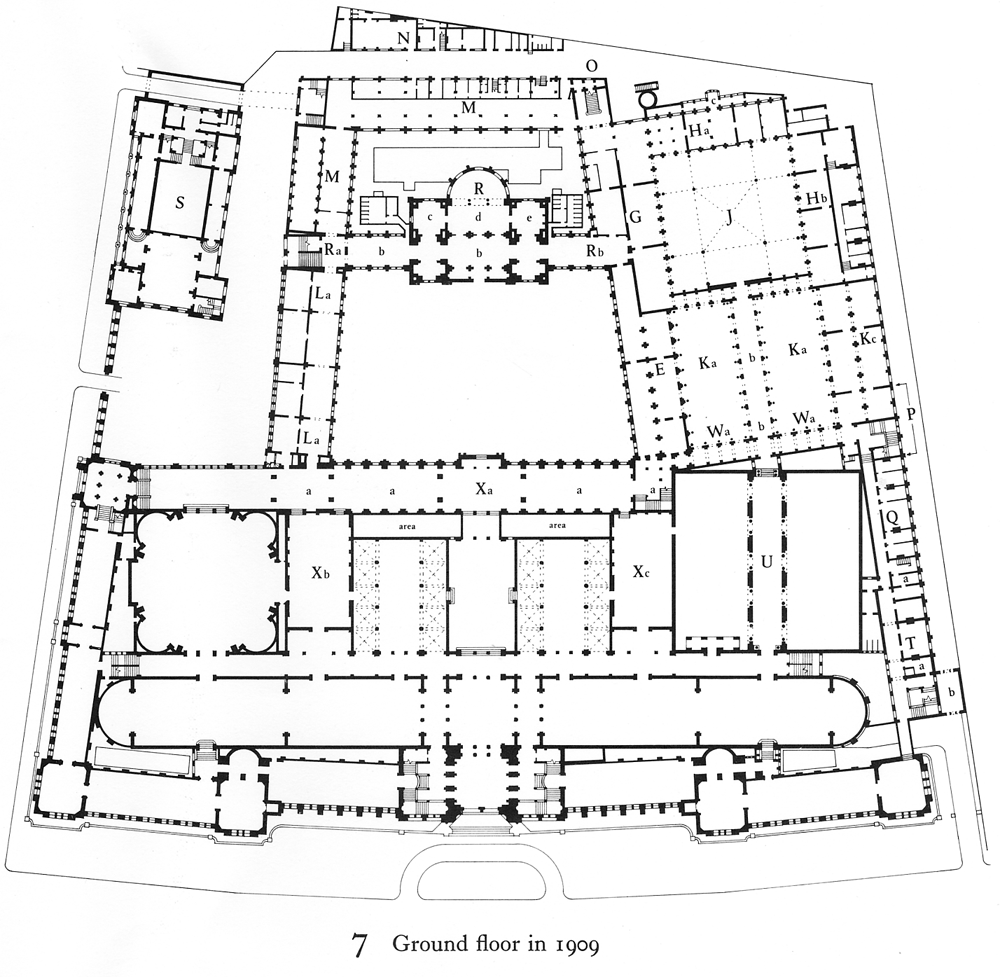
Ground floor in 1909
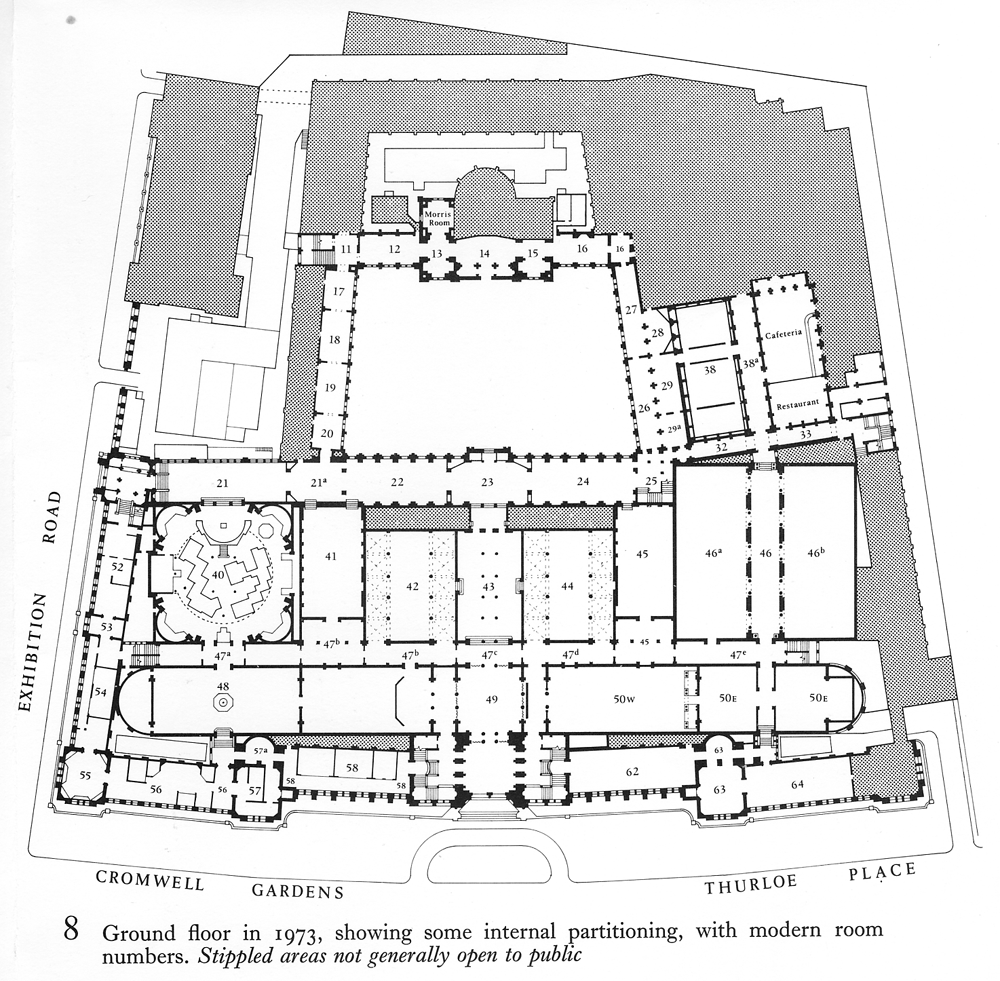
Ground floor in 1973, showing some internal partitioning, with modern room numbers.
Stippled arreas not generally open to public