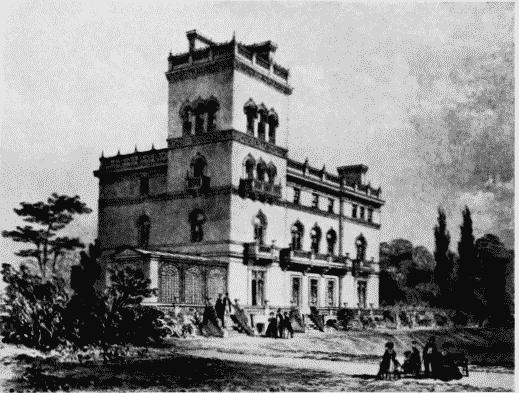Survey of London: Volume 37, Northern Kensington. Originally published by London County Council, London, 1973.
This free content was digitised by double rekeying. All rights reserved.
'Plate 92: Kensington Palace Gardens', in Survey of London: Volume 37, Northern Kensington, ed. F H W Sheppard (London, 1973), British History Online https://prod.british-history.ac.uk/survey-london/vol37/plate-92 [accessed 16 April 2025].
'Plate 92: Kensington Palace Gardens', in Survey of London: Volume 37, Northern Kensington. Edited by F H W Sheppard (London, 1973), British History Online, accessed April 16, 2025, https://prod.british-history.ac.uk/survey-london/vol37/plate-92.
"Plate 92: Kensington Palace Gardens". Survey of London: Volume 37, Northern Kensington. Ed. F H W Sheppard (London, 1973), British History Online. Web. 16 April 2025. https://prod.british-history.ac.uk/survey-london/vol37/plate-92.
In this section
KENSINGTON PALACE GARDENS
a. Houses and gateway at north end as proposed in 1844.

Kensington Palace Gardens
Houses and gateway at north end as proposed in 1844.
T. H. Wyatt and D. Brandon, architects
b. No. 8, back, 1843–6. Owen Jones, architect (p. 163). Demolished

Kensington Palace Gardens
No. 8, back, 1843–6. Owen Jones, architect (p. 163). Demolished
c. Nos. 8 and 8A, front, in 1938 (p. 164). Demolished

Kensington Palace Gardens
Nos. 8 and 8A, front, in 1938 (p. 164). Demolished