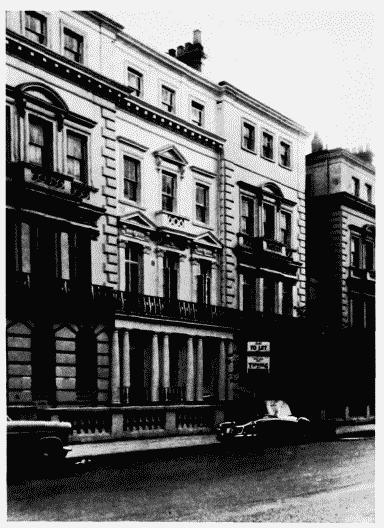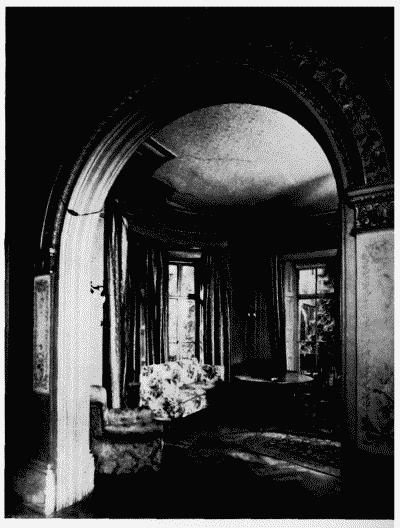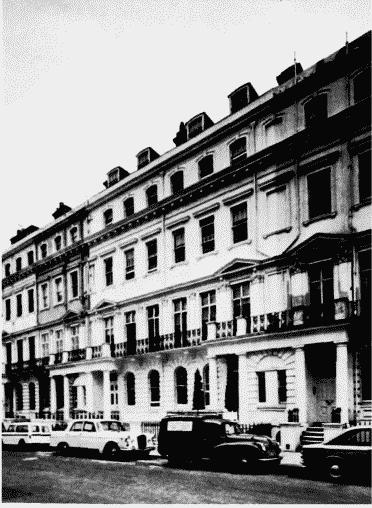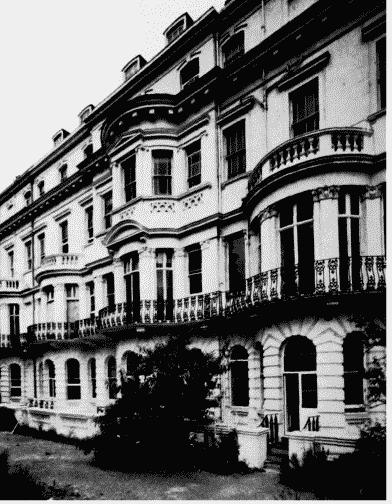Survey of London: Volume 37, Northern Kensington. Originally published by London County Council, London, 1973.
This free content was digitised by double rekeying. All rights reserved.
'Plate 66: The Ladbroke estate', in Survey of London: Volume 37, Northern Kensington, ed. F H W Sheppard (London, 1973), British History Online https://prod.british-history.ac.uk/survey-london/vol37/plate-66 [accessed 15 April 2025].
'Plate 66: The Ladbroke estate', in Survey of London: Volume 37, Northern Kensington. Edited by F H W Sheppard (London, 1973), British History Online, accessed April 15, 2025, https://prod.british-history.ac.uk/survey-london/vol37/plate-66.
"Plate 66: The Ladbroke estate". Survey of London: Volume 37, Northern Kensington. Ed. F H W Sheppard (London, 1973), British History Online. Web. 15 April 2025. https://prod.british-history.ac.uk/survey-london/vol37/plate-66.
In this section
THE LADBROKE ESTATE: houses by T. Allom, architect, 1852–c. 1857 (p. 225)
a. Nos. 10–12 consec. Kensington Park Gardens

Nos. 10–12 (consec.) Kensington Park Gardens in 1965
Nos. 10–12 consec. Kensington Park Gardens
b. No. 24 Kensington Park Gardens, interior

No. 24 Kensington Park Gardens, interior in 1970
No. 24 Kensington Park Gardens, interior
c. Nos. 20–22 consec. Stanley Gardens, front and back

Nos. 20–22 (consec.) Stanley Gardens, front and back in 1971
Nos. 20–22 consec. Stanley Gardens, front and back
d. Nos. 20–22 consec. Stanley Gardens, front and back

Nos. 20–22 (consec.) Stanley Gardens, front and back in 1971
Nos. 20–22 consec. Stanley Gardens, front and back