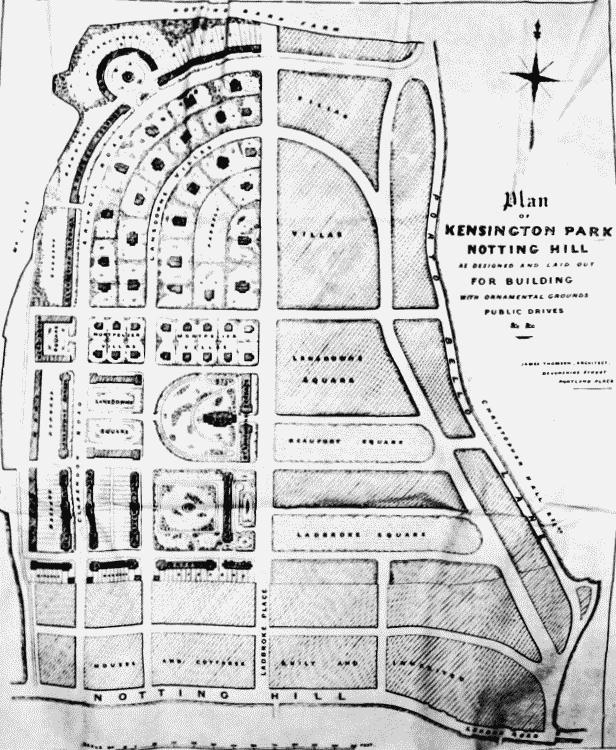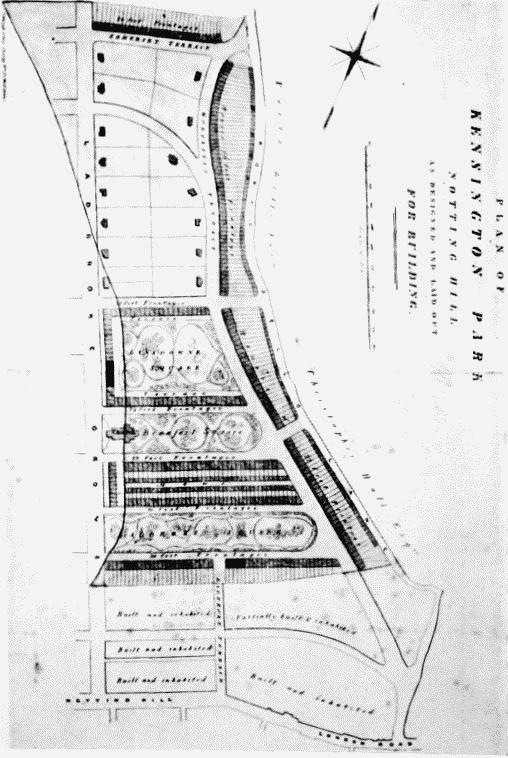Survey of London: Volume 37, Northern Kensington. Originally published by London County Council, London, 1973.
This free content was digitised by double rekeying. All rights reserved.
'Plate 54: Plan for building on the Ladbroke estate. ', in Survey of London: Volume 37, Northern Kensington, ed. F H W Sheppard (London, 1973), British History Online https://prod.british-history.ac.uk/survey-london/vol37/plate-54 [accessed 15 April 2025].
'Plate 54: Plan for building on the Ladbroke estate. ', in Survey of London: Volume 37, Northern Kensington. Edited by F H W Sheppard (London, 1973), British History Online, accessed April 15, 2025, https://prod.british-history.ac.uk/survey-london/vol37/plate-54.
"Plate 54: Plan for building on the Ladbroke estate. ". Survey of London: Volume 37, Northern Kensington. Ed. F H W Sheppard (London, 1973), British History Online. Web. 15 April 2025. https://prod.british-history.ac.uk/survey-london/vol37/plate-54.
In this section
THE LADBROKE ESTATE
a. Plan by J. Thomson for the western lands, 1842 (p.204)

Plan for building on the Ladbroke estate.
Plan by J. Thomson for the western lands, 1842 (p.204)
b. Plan probably by J. Stevens for the eastern lands, 1842–3 (p. 204)

Plan for building on the Ladbroke estate.
Plan probably by J. Stevens for the eastern lands, 1842–3 (p. 204)